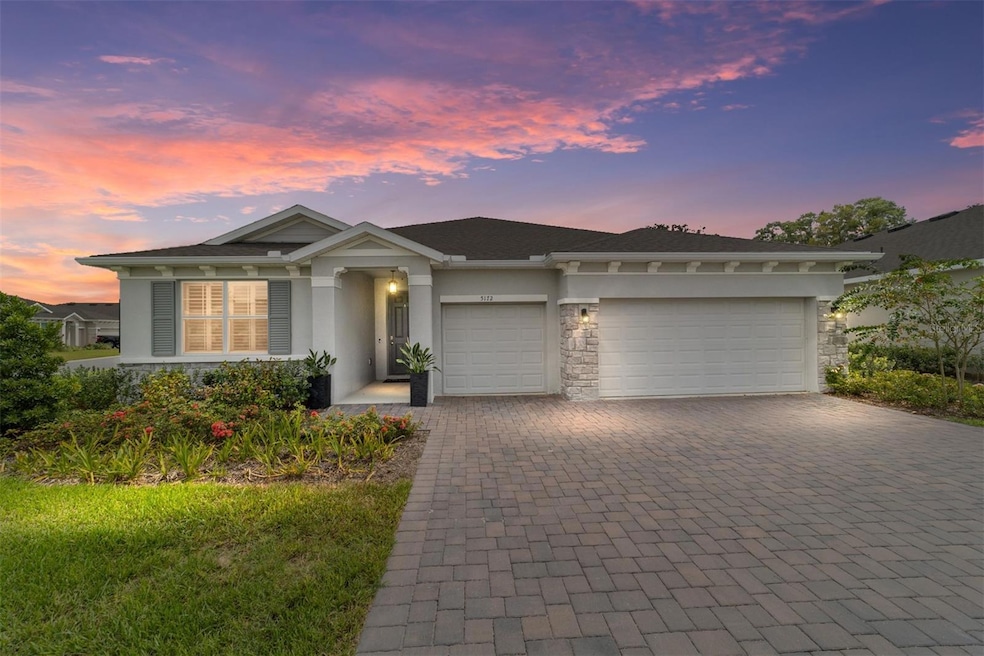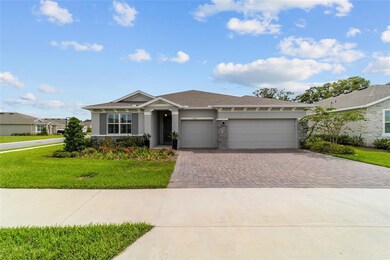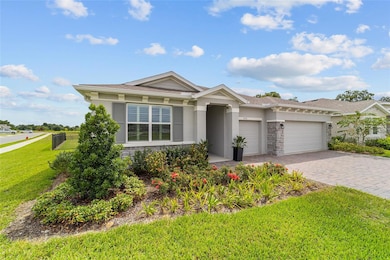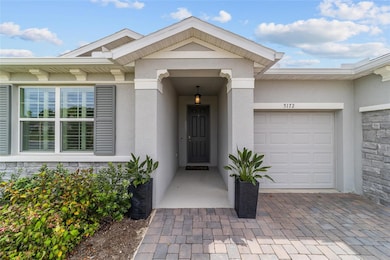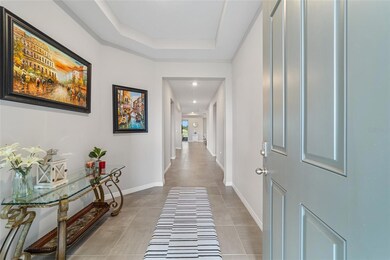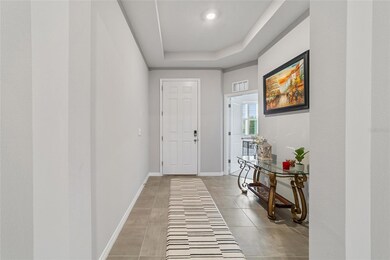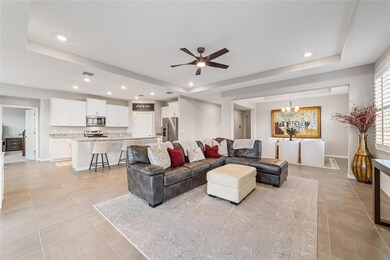
5172 NW 46th Lane Rd Ocala, FL 34482
Fellowship NeighborhoodEstimated payment $4,212/month
Highlights
- Golf Course Community
- Fitness Center
- Gated Community
- West Port High School Rated A-
- Home Theater
- Open Floorplan
About This Home
Don’t miss this opportunity to own the best value in Ocala Preserve. $35K Price Reduction + $60K in Premium Upgrades! Your Dream Home Awaits in Ocala Preserve!Step into luxury with this stunning Camden model by DR Horton, the largest floor plan available in Ocala Preserve's all-ages section — offering 2,859sq ft of upgraded living space situated on a premium lot with green space at rear.$60K+ in Upgrades Include:Custom built-in closet systems for effortless organizationElegant plantation shutters throughout the homeMotorized electric blinds on the rear sliderDesigner light fixtures and ceiling fansWhole-house water softener and filtration system?? Outdoor Living Redefined:Screened lanai for year-round enjoymentGorgeous cobblestone patio — ideal for entertainingFenced rear and side yards, perfect for pets and playBacks to green space — no rear neighbors for added tranquility?? Laundry Room Goals:This is no ordinary laundry space — enjoy an upgraded, stylish, and functional laundry room you’ll actually look forward to using!?? Flexible Living Options:4 bedrooms / 3 bathroomsIncludes a private in-law suite with its own living area and kitchenetteOr use as a 3 bed + flex room for a home office, gym, or guest spacePerfect for multi-generational families, remote work, or added rental income potential.?? Resort-Style Living in Ocala Preserve:Located in one of Ocala’s most sought-after communities, enjoy luxury amenities like golf, a spa, fitness center, clubhouse, walking trails, and more — all just steps from your front door.??Motivated Seller — Bring Your Written Offers Today!
Listing Agent
GOLDEN OCALA REAL ESTATE INC Brokerage Phone: 352-369-6969 License #3401250
Home Details
Home Type
- Single Family
Est. Annual Taxes
- $8,038
Year Built
- Built in 2022
Lot Details
- 9,583 Sq Ft Lot
- Lot Dimensions are 82x115
- Northwest Facing Home
- Dog Run
- Fenced
- Landscaped
- Corner Lot
- Level Lot
- Irrigation
- Cleared Lot
- Garden
- Property is zoned PUD
HOA Fees
- $528 Monthly HOA Fees
Parking
- 2 Car Attached Garage
- Split Garage
- Garage Door Opener
- Golf Cart Garage
Home Design
- Slab Foundation
- Shingle Roof
- Block Exterior
- Stucco
Interior Spaces
- 2,859 Sq Ft Home
- 1-Story Property
- Open Floorplan
- High Ceiling
- Ceiling Fan
- Shades
- Shutters
- Sliding Doors
- Family Room
- Combination Dining and Living Room
- Home Theater
- Park or Greenbelt Views
Kitchen
- Eat-In Kitchen
- Cooktop with Range Hood
- Microwave
- Dishwasher
- Stone Countertops
Flooring
- Carpet
- Tile
Bedrooms and Bathrooms
- 4 Bedrooms
- Split Bedroom Floorplan
- Closet Cabinetry
- Walk-In Closet
- In-Law or Guest Suite
Laundry
- Laundry Room
- Dryer
- Washer
Outdoor Features
- Screened Patio
- Outdoor Grill
- Rain Gutters
- Front Porch
Utilities
- Central Air
- Heat Pump System
- Underground Utilities
- Electric Water Heater
- Water Softener
- High Speed Internet
- Cable TV Available
Listing and Financial Details
- Visit Down Payment Resource Website
- Legal Lot and Block 787 / 014/142
- Assessor Parcel Number 1369-0787-00
- $866 per year additional tax assessments
Community Details
Overview
- Association fees include 24-Hour Guard, common area taxes, pool, maintenance structure, ground maintenance, private road, recreational facilities
- Ocala Preserve/Kim Association
- Built by Dr Horton
- Ocala Preserve Ph 13 Subdivision, Camden Floorplan
- The community has rules related to deed restrictions, fencing, allowable golf cart usage in the community
- Community Lake
Amenities
- Restaurant
- Clubhouse
- Community Mailbox
Recreation
- Golf Course Community
- Tennis Courts
- Pickleball Courts
- Recreation Facilities
- Fitness Center
- Community Pool
- Community Spa
- Dog Park
- Trails
Security
- Security Guard
- Gated Community
Map
Home Values in the Area
Average Home Value in this Area
Tax History
| Year | Tax Paid | Tax Assessment Tax Assessment Total Assessment is a certain percentage of the fair market value that is determined by local assessors to be the total taxable value of land and additions on the property. | Land | Improvement |
|---|---|---|---|---|
| 2023 | $8,038 | $415,521 | $50,000 | $365,521 |
| 2022 | $2,073 | $55,000 | $55,000 | $0 |
Property History
| Date | Event | Price | Change | Sq Ft Price |
|---|---|---|---|---|
| 04/24/2025 04/24/25 | Price Changed | $540,000 | -6.1% | $189 / Sq Ft |
| 01/25/2025 01/25/25 | Price Changed | $575,000 | -2.5% | $201 / Sq Ft |
| 09/28/2024 09/28/24 | For Sale | $590,000 | -- | $206 / Sq Ft |
Deed History
| Date | Type | Sale Price | Title Company |
|---|---|---|---|
| Special Warranty Deed | $526,930 | Dhi Title | |
| Special Warranty Deed | $634,000 | Dhi Title |
Mortgage History
| Date | Status | Loan Amount | Loan Type |
|---|---|---|---|
| Previous Owner | $730,400 | New Conventional |
Similar Homes in Ocala, FL
Source: Stellar MLS
MLS Number: OM686552
APN: 1369-0787-00
- 4546 NW 53rd Avenue Rd
- 5339 NW 46th Lane Rd
- 5430 NW 46th Lane Rd
- 4419 NW 54th Terrace
- 4359 NW 54th Terrace
- 4306 NW 54th Terrace
- 5567 NW 45th Ln
- 4336 NW 55th Ct
- 4396 NW 56th Ct
- 00 NW 50th Ln
- 4340 NW 56th Ct
- 5530 NW 40th Loop
- 5563 NW 40th Place
- 5579 NW 40th Place
- 5587 NW 40th Place
- 4221 NW 57th Ave
- 00 NW 53 St
- 4945 NW 35th Lane Rd
- 4761 NW 39th Street Rd
- 4767 NW 39th Street Rd
