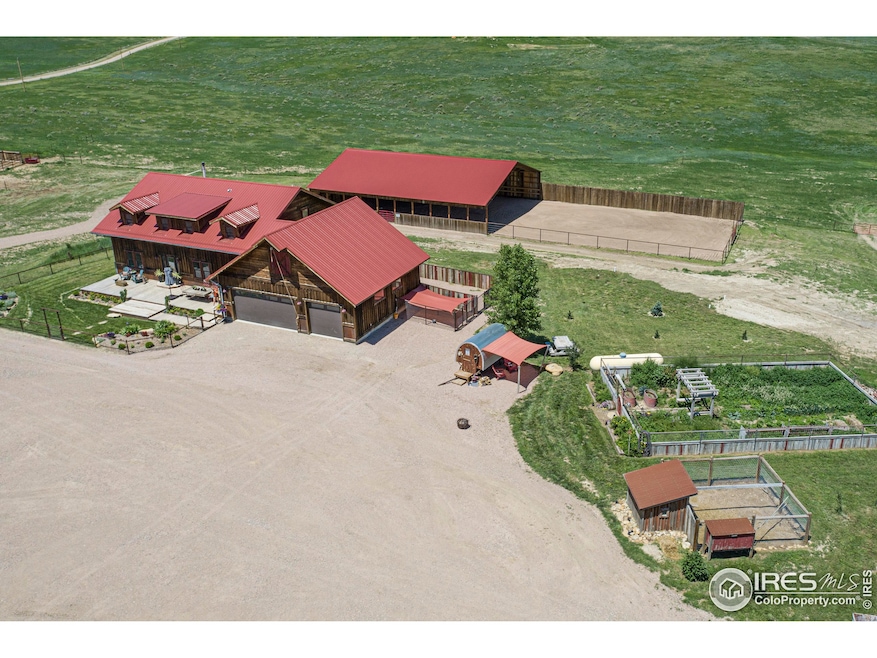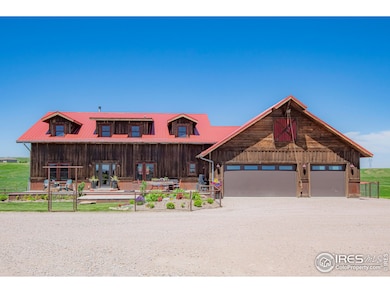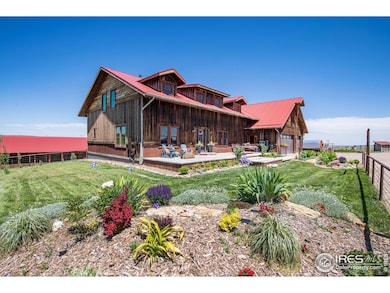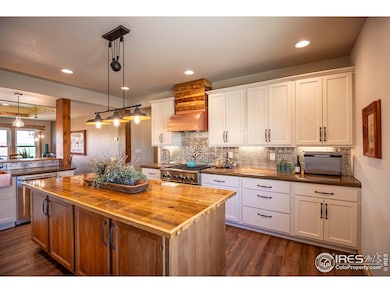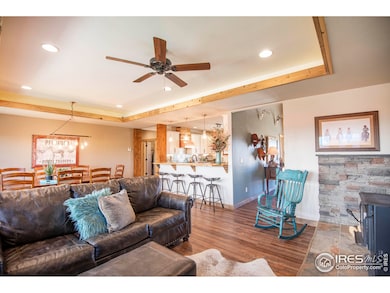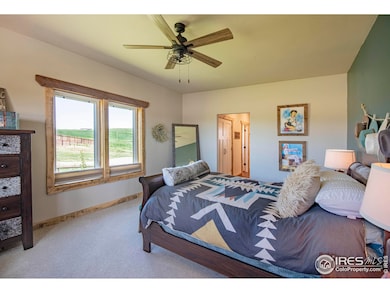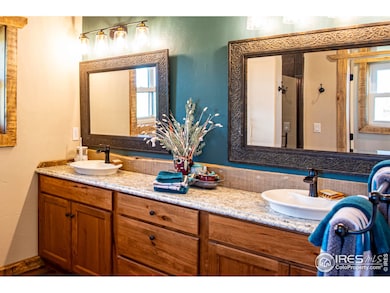Estimated payment $8,266/month
Highlights
- Arena
- Carriage House
- Deck
- 34.42 Acre Lot
- Mountain View
- Meadow
About This Home
Welcome to horse lover's paradise- located along the Northern Colorado Front Range - just 30 minutes from Fort Collins. This incredible 35-acre equine ranch has everything you and your four-legged companions could ask for. At the heart of the property is a stunning custom-built 3-bedroom home that offers sweeping views in every direction. Inside, you'll find the perfect mix of rustic charm and modern comfort, with a layout that feels both elegant and relaxed. The gourmet kitchen is a standout-ideal for cooking up meals after a long ride, with high-end appliances and plenty of space to gather. The main floor master makes life easy, while the upstairs offers a spacious loft and two large, cozy bedrooms. Need space for guests or a potential income stream? There's a separate 1,000+ sq ft apartment that's great for visiting friends, barn help, or as a rental. But let's talk horses-because this place was built with them in mind. You'll find multiple loafing sheds to keep your herd comfortable, plus **two riding arenas** (one covered, one open-air) so you can train, ride, and work with your horses year-round, no matter the weather. There's a massive workshop for your gear, tack, and toys, and plenty of room to expand if you're dreaming big. There's also a well-tended garden, a chicken coop for fresh eggs, and kennels for your dogs-because we know it's not just horses that make a ranch feel like home. Whether you're a seasoned rider, a trainer, or simply passionate about the equestrian lifestyle, this property is the perfect blend of function, beauty, and freedom. Bring your horses, your boots, and your love for the land-this is Colorado ranch living at its best.
Home Details
Home Type
- Single Family
Est. Annual Taxes
- $2,408
Year Built
- Built in 2019
Lot Details
- 34.42 Acre Lot
- South Facing Home
- Kennel or Dog Run
- Partially Fenced Property
- Wood Fence
- Wire Fence
- Lot Has A Rolling Slope
- Meadow
- Property is zoned Ag
Parking
- 3 Car Attached Garage
Home Design
- Carriage House
- Contemporary Architecture
- Farmhouse Style Home
- Wood Frame Construction
- Metal Roof
Interior Spaces
- 4,263 Sq Ft Home
- 2-Story Property
- Ceiling Fan
- Family Room
- Living Room with Fireplace
- Dining Room
- Loft
- Mountain Views
Kitchen
- Gas Oven or Range
- Microwave
- Dishwasher
- Kitchen Island
- Disposal
Flooring
- Wood
- Carpet
Bedrooms and Bathrooms
- 5 Bedrooms
- Walk-In Closet
Laundry
- Laundry on main level
- Washer and Dryer Hookup
Accessible Home Design
- Garage doors are at least 85 inches wide
Outdoor Features
- Deck
- Patio
- Separate Outdoor Workshop
- Outdoor Storage
- Outbuilding
Schools
- Highland Elementary And Middle School
- Highland School
Farming
- Loafing Shed
- Pasture
Horse Facilities and Amenities
- Horses Allowed On Property
- Corral
- Tack Room
- Hay Storage
- Arena
Utilities
- Forced Air Heating and Cooling System
- Heating System Uses Wood
- Propane
- Septic System
Community Details
- No Home Owners Association
Listing and Financial Details
- Assessor Parcel Number R3776405
Map
Home Values in the Area
Average Home Value in this Area
Tax History
| Year | Tax Paid | Tax Assessment Tax Assessment Total Assessment is a certain percentage of the fair market value that is determined by local assessors to be the total taxable value of land and additions on the property. | Land | Improvement |
|---|---|---|---|---|
| 2024 | $2,348 | $51,370 | $100 | $51,270 |
| 2023 | $2,348 | $51,750 | $100 | $51,650 |
| 2022 | $2,408 | $46,880 | $100 | $46,780 |
| 2021 | $2,560 | $48,910 | $110 | $48,800 |
| 2020 | $968 | $18,660 | $110 | $18,550 |
| 2019 | $624 | $11,200 | $110 | $11,090 |
| 2018 | $11 | $100 | $100 | $0 |
| 2017 | $11 | $100 | $100 | $0 |
| 2016 | $10 | $90 | $90 | $0 |
| 2015 | $10 | $90 | $90 | $0 |
| 2014 | $10 | $80 | $80 | $0 |
Property History
| Date | Event | Price | Change | Sq Ft Price |
|---|---|---|---|---|
| 04/22/2025 04/22/25 | Price Changed | $1,445,000 | -3.3% | $339 / Sq Ft |
| 02/27/2025 02/27/25 | Price Changed | $1,495,000 | -6.6% | $351 / Sq Ft |
| 10/02/2024 10/02/24 | Price Changed | $1,600,000 | -2.1% | $375 / Sq Ft |
| 06/24/2024 06/24/24 | Price Changed | $1,635,000 | -0.6% | $384 / Sq Ft |
| 10/11/2023 10/11/23 | Price Changed | $1,645,000 | -0.3% | $386 / Sq Ft |
| 06/28/2023 06/28/23 | For Sale | $1,650,000 | -- | $387 / Sq Ft |
Deed History
| Date | Type | Sale Price | Title Company |
|---|---|---|---|
| Special Warranty Deed | -- | None Listed On Document | |
| Warranty Deed | $65,000 | Heritage Title Co | |
| Warranty Deed | $79,900 | Land Title Guarantee Company |
Mortgage History
| Date | Status | Loan Amount | Loan Type |
|---|---|---|---|
| Previous Owner | $250,000 | Credit Line Revolving | |
| Previous Owner | $370,000 | New Conventional | |
| Previous Owner | $372,500 | New Conventional | |
| Previous Owner | $38,000 | Construction | |
| Previous Owner | $330,000 | Commercial |
Source: IRES MLS
MLS Number: 990934
APN: R3776405
- 0 County Road 96 Unit 1027892
- 0 County Road 96 Unit 1007776
- 0 County Road 96 Unit 1007775
- 45615 County Road 27
- TBD County Road 29
- 47310 County Road 29
- 0 Tbd Tract A Lot 2 Lot 3 7th St
- 45148 County Road 33
- 47415 County Road 15
- 286 Lincoln Ave
- 45947 County Road 15
- 7548 County Road 100
- 1111 3rd St
- 49055 County Road 17
- 993 1st St
- 1011 Birch St
- 8202 County Road 102
- 1433 2nd St
- 0 Wcr 92 Unit Lot G 996954
- 0 Cr 100 Unit Lot A 1021031
