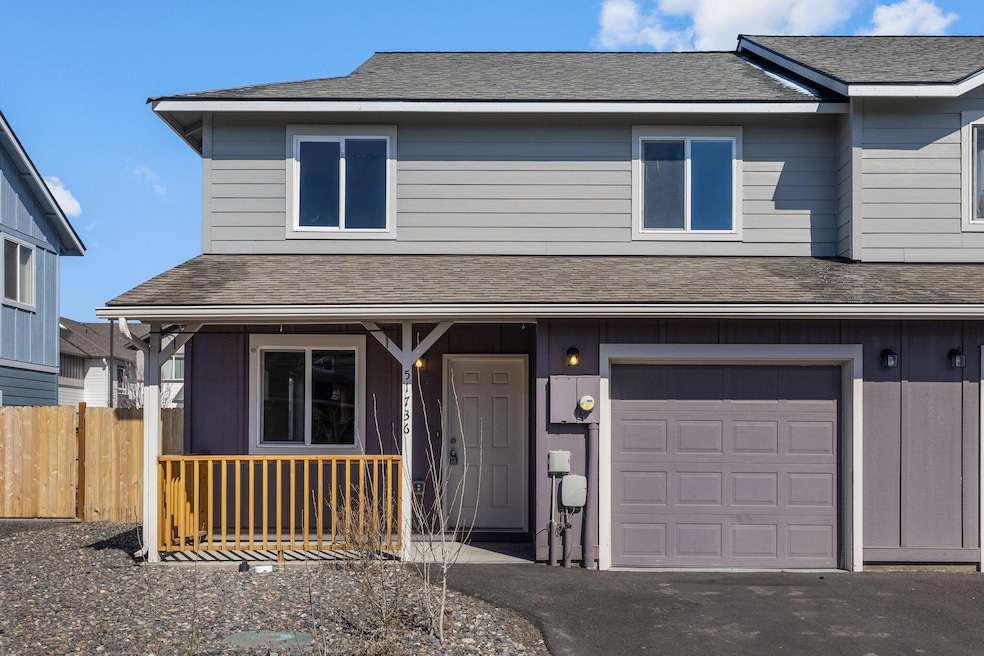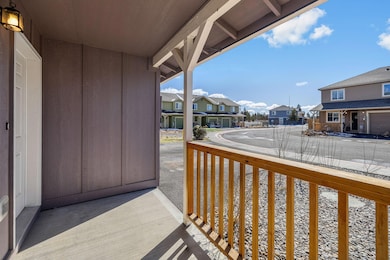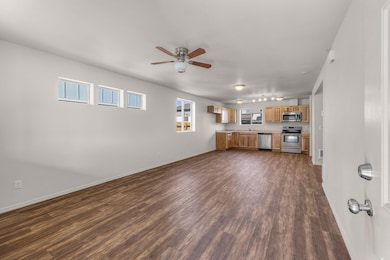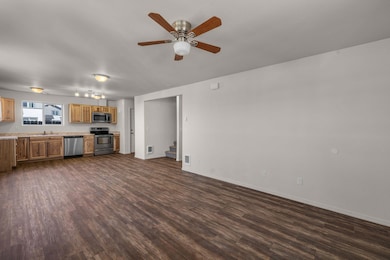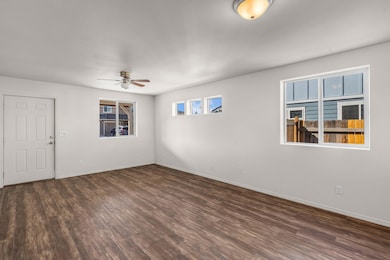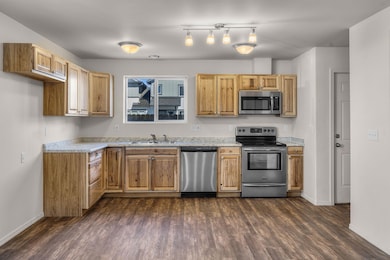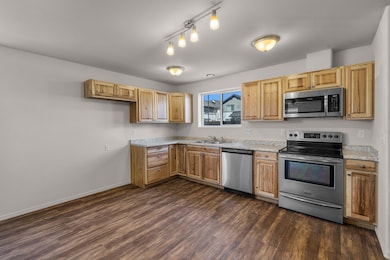
$349,900
- 3 Beds
- 2 Baths
- 1,208 Sq Ft
- 16429 Heath Dr
- La Pine, OR
Welcome to this charming 3-bedroom, 2-bath home located in a lovely neighborhood! The spacious primary suite offers a private retreat, while the built-in fireplace creates a cozy ambiance perfect for relaxing evenings. Step outside to enjoy the fully fenced yard, ideal for outdoor activities and pets. Conveniently situated close to shopping and amenities, this home combines comfort and
Keith Petersen Century 21 North Homes Realty
