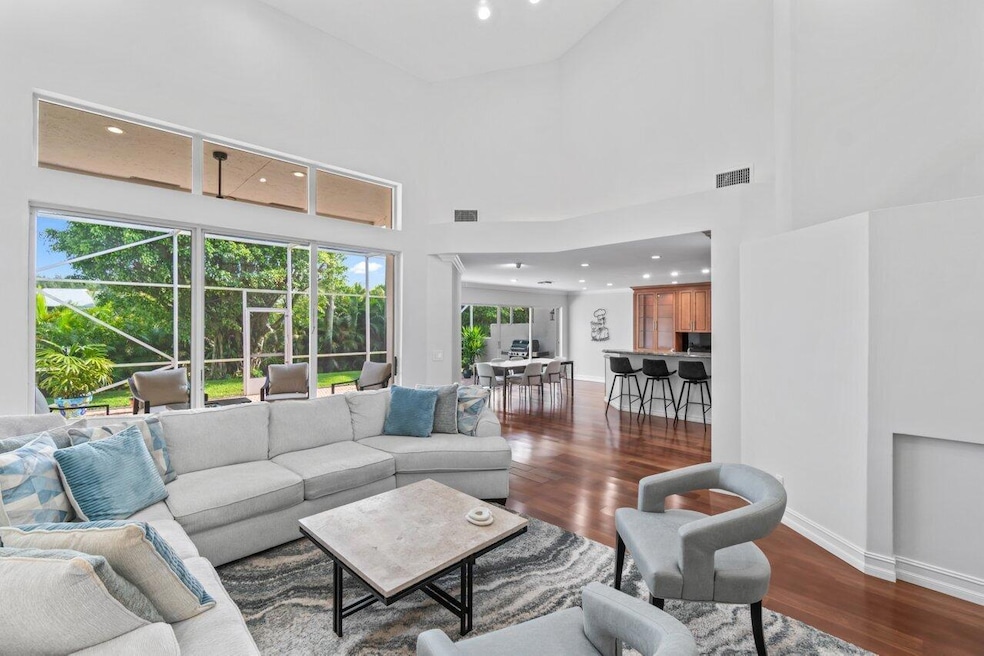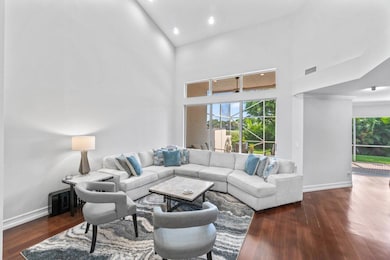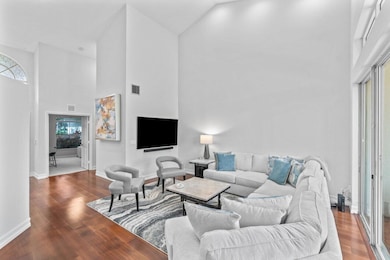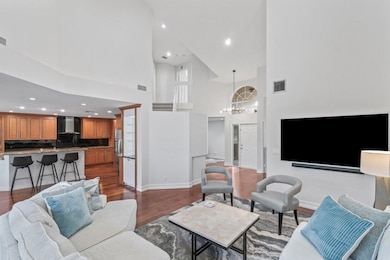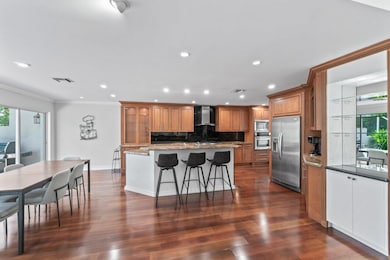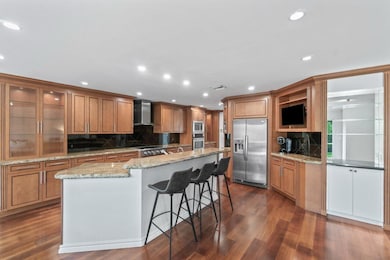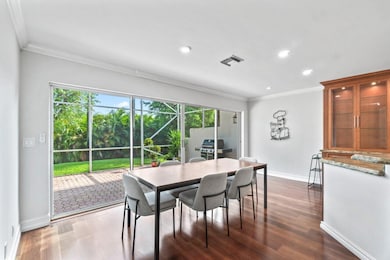
5174 Windsor Parke Dr Boca Raton, FL 33496
Polo Club NeighborhoodEstimated payment $4,590/month
Highlights
- Lake Front
- Golf Course Community
- Canal Access
- Calusa Elementary School Rated A
- Gated with Attendant
- Canal View
About This Home
Discover this beautiful recently renovated 3-bedroom, 3-bath townhome, ideally located within walking distance of the clubhouse! The main level features a bedroom and bathroom, while the primary suite and guest bedrooms are situated on the second floor. The living room boasts volume ceilings, wood flooring throughout the main living areas, and elegant crown moldings.The open-concept kitchen is a chef's delight, with high-end custom cabinets, stainless steel appliances, and a large island topped with granite. Step outside to the expansive screened patio, perfect for entertaining guests or enjoying a quiet evening. This home is uniquely positioned to offer a rare and stunning front lake view!
Townhouse Details
Home Type
- Townhome
Est. Annual Taxes
- $7,370
Year Built
- Built in 1989
Lot Details
- 4,583 Sq Ft Lot
- Lake Front
- Zero Lot Line
HOA Fees
- $632 Monthly HOA Fees
Parking
- 2 Car Attached Garage
- Garage Door Opener
- Driveway
Property Views
- Canal
- Garden
Home Design
- Concrete Roof
Interior Spaces
- 2,317 Sq Ft Home
- 2-Story Property
- Custom Mirrors
- Furnished or left unfurnished upon request
- Vaulted Ceiling
- Ceiling Fan
- Blinds
- Family Room
- Combination Kitchen and Dining Room
- Den
Kitchen
- Eat-In Kitchen
- Built-In Oven
- Electric Range
- Microwave
Flooring
- Wood
- Carpet
- Tile
Bedrooms and Bathrooms
- 3 Bedrooms
- Split Bedroom Floorplan
- Walk-In Closet
- 3 Full Bathrooms
- Dual Sinks
- Separate Shower in Primary Bathroom
Laundry
- Laundry Room
- Washer and Dryer
Home Security
Outdoor Features
- Canal Access
- Patio
Schools
- Calusa Elementary School
- Omni Middle School
- Spanish River Community High School
Utilities
- Central Heating and Cooling System
- Electric Water Heater
- Cable TV Available
Listing and Financial Details
- Assessor Parcel Number 00424635100000230
Community Details
Overview
- Association fees include common areas, cable TV, ground maintenance, roof, security, trash
- 80 Units
- Private Membership Available
- Windsor Parke / Polo Club Subdivision
Amenities
- Sauna
- Clubhouse
- Game Room
- Billiard Room
- Business Center
- Community Library
Recreation
- Golf Course Community
- Tennis Courts
- Community Basketball Court
- Pickleball Courts
- Community Pool
- Community Spa
- Putting Green
Security
- Gated with Attendant
- Resident Manager or Management On Site
- Fire and Smoke Detector
Map
Home Values in the Area
Average Home Value in this Area
Tax History
| Year | Tax Paid | Tax Assessment Tax Assessment Total Assessment is a certain percentage of the fair market value that is determined by local assessors to be the total taxable value of land and additions on the property. | Land | Improvement |
|---|---|---|---|---|
| 2024 | $6,915 | $402,566 | -- | -- |
| 2023 | $7,370 | $427,566 | $0 | $427,566 |
| 2022 | $1,462 | $106,604 | $0 | $0 |
| 2021 | $1,424 | $103,499 | $0 | $0 |
| 2020 | $1,405 | $102,070 | $0 | $102,070 |
| 2019 | $1,486 | $105,641 | $0 | $0 |
| 2018 | $1,405 | $103,671 | $0 | $103,671 |
| 2017 | $1,892 | $131,671 | $0 | $0 |
| 2016 | $2,206 | $146,671 | $0 | $0 |
| 2015 | $2,273 | $146,671 | $0 | $0 |
| 2014 | $2,297 | $146,671 | $0 | $0 |
Property History
| Date | Event | Price | Change | Sq Ft Price |
|---|---|---|---|---|
| 03/27/2025 03/27/25 | Price Changed | $599,000 | -14.3% | $259 / Sq Ft |
| 02/25/2025 02/25/25 | Price Changed | $699,000 | 0.0% | $302 / Sq Ft |
| 10/29/2024 10/29/24 | Rented | $9,750 | -11.4% | -- |
| 10/08/2024 10/08/24 | Under Contract | -- | -- | -- |
| 10/08/2024 10/08/24 | For Rent | $11,000 | 0.0% | -- |
| 09/11/2024 09/11/24 | Price Changed | $799,000 | -8.7% | $345 / Sq Ft |
| 06/16/2024 06/16/24 | Price Changed | $875,000 | -5.4% | $378 / Sq Ft |
| 05/28/2024 05/28/24 | For Sale | $925,000 | -- | $399 / Sq Ft |
Deed History
| Date | Type | Sale Price | Title Company |
|---|---|---|---|
| Interfamily Deed Transfer | -- | Attorney | |
| Warranty Deed | $200,000 | Promark Title Insurance Comp | |
| Warranty Deed | $184,000 | -- |
Mortgage History
| Date | Status | Loan Amount | Loan Type |
|---|---|---|---|
| Open | $178,900 | Credit Line Revolving | |
| Closed | $190,000 | Purchase Money Mortgage |
Similar Homes in Boca Raton, FL
Source: BeachesMLS
MLS Number: R10990912
APN: 00-42-46-35-10-000-0230
- 5120 Golfview Ct Unit 1722
- 5054 Golfview Ct Unit 1525
- 5054 Golfview Ct Unit 1514
- 5152 Golfview Ct Unit 1825
- 5020 Golfview Ct Unit 1413
- 5020 Golfview Ct Unit 1426
- 5020 Golfview Ct Unit 1411
- 5188 Oak Hill Ln Unit 1121
- 5055 Oak Hill Ln Unit 2210
- 5272 Fairway Woods Dr Unit 4113
- 5231 Fairway Woods Dr Unit 3311
- 4036 Pacaya Cir
- 5087 Oak Hill Ln Unit 3150
- 5187 Oak Hill Ln Unit 611
- 5121 Oak Hill Ln Unit 4260
- 5121 Oak Hill Ln Unit 4160
- 5295 10th Fairway Dr Unit 3
- 5295 10th Fairway Dr Unit 1
- 5289 Fairway Woods Dr Unit 2913
- 5289 Fairway Woods Dr Unit 2911
