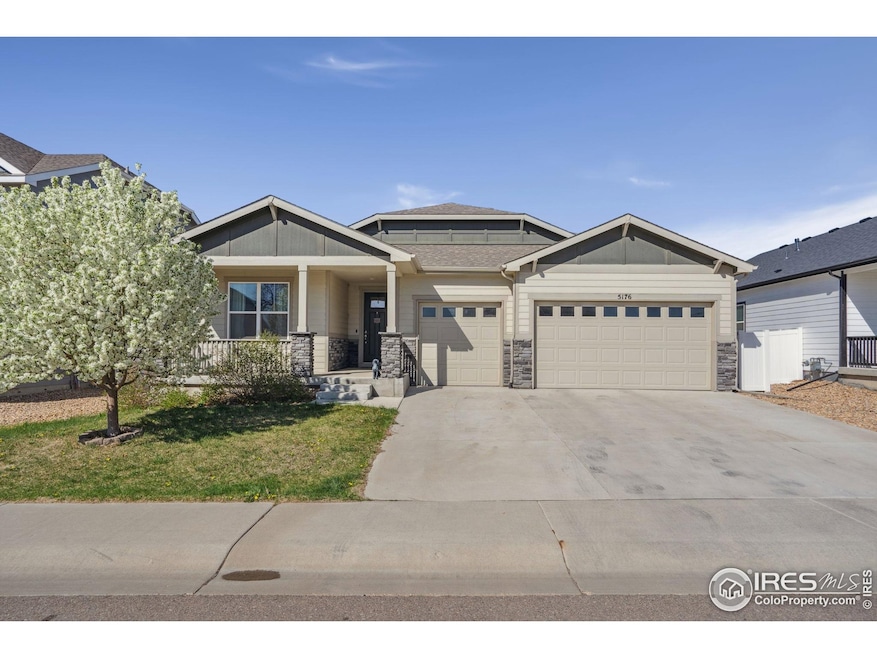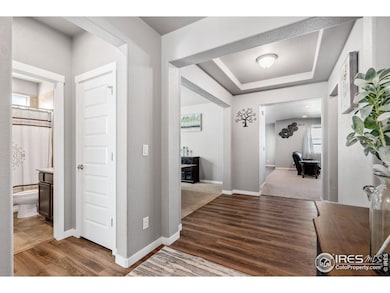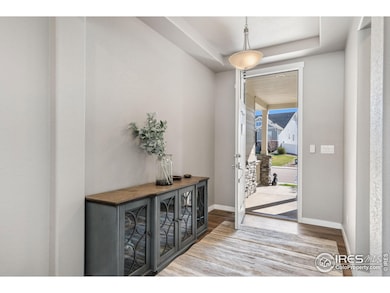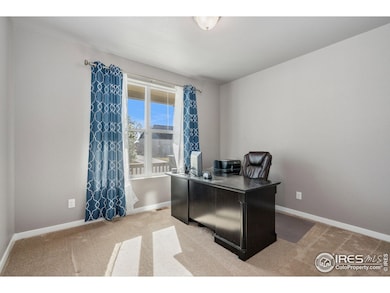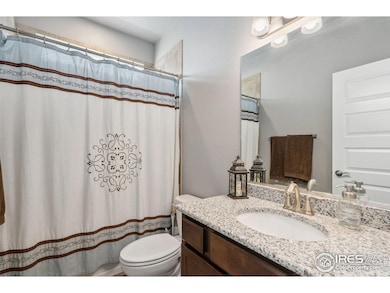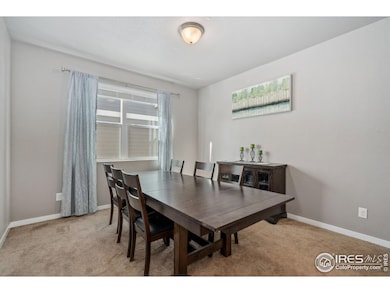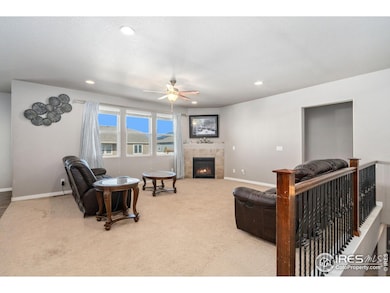
5176 Chantry Dr Windsor, CO 80550
Estimated payment $4,515/month
Highlights
- Popular Property
- Open Floorplan
- Home Office
- Two Primary Bedrooms
- Cathedral Ceiling
- 1-minute walk to Pump Track Windsor by Velosolutions
About This Home
Introducing 5176 Chantry Dr: a rare 5 bedroom, 4 full bath home. The ranch-style home exudes comfort, luxury and functionality from the moment you walk in. Off the entry is a private guest bedroom with an adjacent full bath, in addition to a home office/dining room down the hall. Make your way into the heart of the home: the kitchen and living space where the chef in you will love the kitchen and the entertainer will love the open layout. The kitchen features a massive island with bar stool seating, granite countertops, a corner pantry, and stainless steel appliances including a gas range and double ovens. The high ceilings and gas fireplace make an already spacious living room even more comfortable and inviting. Off of the living room is the private primary bedroom with a stunning 5 piece bathroom and walk-in closet with convenient access to the main floor laundry room. The fully finished basement offers even more entertaining space with a wet bar and the perfect set up for a theater and game room. Three additional bedrooms, including another master suite with an ensuite bath complete the expansive lower level. To top it off, the oversized 3 car garage provides ample space for vehicles and storage. Situated just steps away from the neighborhood park, the home also offers easy access to shops, restaurants, golf courses, and the highways for quick commuting. Welcome home!
Home Details
Home Type
- Single Family
Est. Annual Taxes
- $6,228
Year Built
- Built in 2018
Lot Details
- 7,579 Sq Ft Lot
- East Facing Home
- Kennel or Dog Run
- Fenced
- Sprinkler System
HOA Fees
- $13 Monthly HOA Fees
Parking
- 3 Car Attached Garage
Home Design
- Brick Veneer
- Wood Frame Construction
- Composition Roof
Interior Spaces
- 3,756 Sq Ft Home
- 1-Story Property
- Open Floorplan
- Wet Bar
- Bar Fridge
- Cathedral Ceiling
- Ceiling Fan
- Gas Fireplace
- Window Treatments
- Family Room
- Living Room with Fireplace
- Dining Room
- Home Office
- Basement Fills Entire Space Under The House
Kitchen
- Eat-In Kitchen
- Double Oven
- Gas Oven or Range
- Microwave
- Dishwasher
- Kitchen Island
Flooring
- Carpet
- Vinyl
Bedrooms and Bathrooms
- 5 Bedrooms
- Double Master Bedroom
- Walk-In Closet
- Primary Bathroom is a Full Bathroom
- Primary bathroom on main floor
- Walk-in Shower
Laundry
- Laundry on main level
- Washer and Dryer Hookup
Schools
- Grandview Elementary School
- Windsor Middle School
- Windsor High School
Additional Features
- Accessible Hallway
- Patio
- Forced Air Heating and Cooling System
Listing and Financial Details
- Assessor Parcel Number R8946442
Community Details
Overview
- Association fees include common amenities, management
- The Ridge At Harmony Subdivision
Recreation
- Community Playground
- Park
Map
Home Values in the Area
Average Home Value in this Area
Tax History
| Year | Tax Paid | Tax Assessment Tax Assessment Total Assessment is a certain percentage of the fair market value that is determined by local assessors to be the total taxable value of land and additions on the property. | Land | Improvement |
|---|---|---|---|---|
| 2024 | $5,901 | $45,790 | $7,040 | $38,750 |
| 2023 | $5,901 | $46,230 | $7,100 | $39,130 |
| 2022 | $4,876 | $34,030 | $6,460 | $27,570 |
| 2021 | $4,614 | $35,020 | $6,650 | $28,370 |
| 2020 | $4,241 | $32,610 | $6,510 | $26,100 |
| 2019 | $4,216 | $32,610 | $6,510 | $26,100 |
| 2018 | $1,181 | $8,920 | $8,920 | $0 |
| 2017 | $205 | $1,520 | $1,520 | $0 |
Property History
| Date | Event | Price | Change | Sq Ft Price |
|---|---|---|---|---|
| 04/18/2025 04/18/25 | For Sale | $715,000 | +47.4% | $190 / Sq Ft |
| 10/25/2019 10/25/19 | Off Market | $484,995 | -- | -- |
| 07/26/2019 07/26/19 | Sold | $484,995 | -2.8% | $129 / Sq Ft |
| 06/17/2019 06/17/19 | Price Changed | $498,826 | +2.6% | $133 / Sq Ft |
| 06/04/2019 06/04/19 | Price Changed | $485,995 | -2.6% | $129 / Sq Ft |
| 03/18/2019 03/18/19 | Price Changed | $498,826 | +0.6% | $133 / Sq Ft |
| 02/08/2019 02/08/19 | Price Changed | $495,826 | 0.0% | $132 / Sq Ft |
| 02/08/2019 02/08/19 | For Sale | $495,826 | +2.9% | $132 / Sq Ft |
| 12/17/2018 12/17/18 | Pending | -- | -- | -- |
| 10/31/2018 10/31/18 | For Sale | $481,745 | -- | $128 / Sq Ft |
Deed History
| Date | Type | Sale Price | Title Company |
|---|---|---|---|
| Warranty Deed | $484,995 | Unified Title Co |
Mortgage History
| Date | Status | Loan Amount | Loan Type |
|---|---|---|---|
| Open | $498,982 | VA | |
| Closed | $495,256 | VA |
Similar Homes in Windsor, CO
Source: IRES MLS
MLS Number: 1031544
APN: R8946442
- 5288 Chantry Dr
- 5532 Maidenhead Dr
- 1742 Ruddlesway Dr
- 5231 Osbourne Dr
- 5314 Osbourne Dr
- 5287 Clarence Dr
- 4586 Binfield Dr
- 1813 Ruddlesway Dr
- 1646 Marbeck Dr
- 4511 Longmead Dr
- 5481 Carmon Dr
- 4520 Hollycomb Dr
- 1607 Illingworth Dr
- 5928 Maidenhead Dr
- 5664 Osbourne Dr
- 4521 Devereux Dr
- 6040 Maidenhead Dr
- 6018 Clarence Dr
- 1663 Corby Dr
- 6093 Carmon Dr
