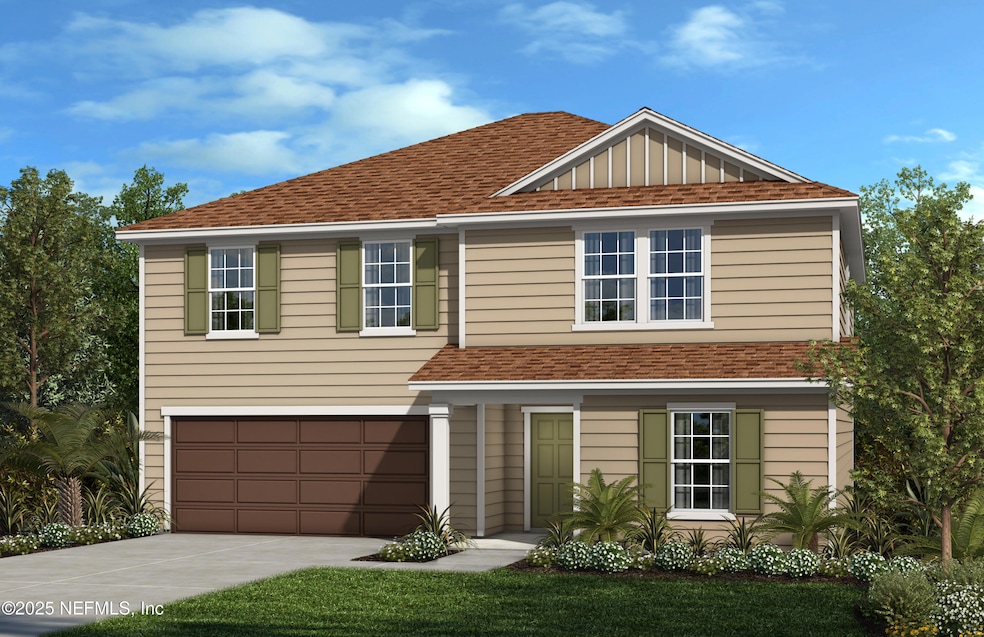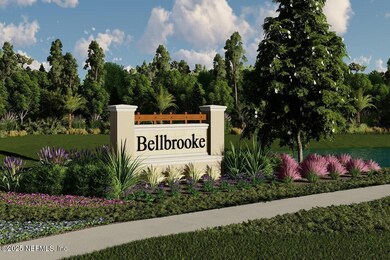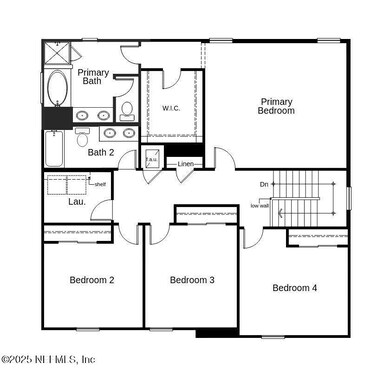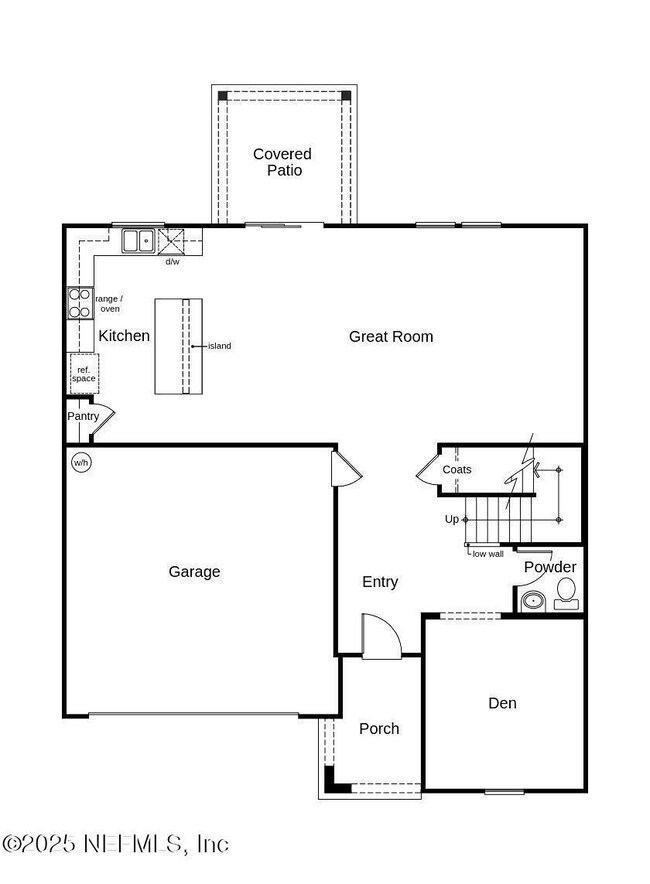
5178 Bellbrooke Pkwy Jacksonville, FL 32234
Outer West Side NeighborhoodEstimated payment $2,620/month
Highlights
- Under Construction
- Cul-De-Sac
- Tile Flooring
- Contemporary Architecture
- Walk-In Closet
- Energy-Efficient Appliances
About This Home
This stunning, two-story home sits on a beautiful cul de sac homesite. Inside, discover an open floor plan with 9-ft ceilings, tile flooring and a spacious great room. The kitchen boasts Woodmont® 42-in. upper cabinets, laminate countertops, an island and Whirlpool® stainless steel appliances. The den is ideal for a home office or playroom. Upstairs, the primary suite features a walk-in closet and connecting bath that offers quartz countertops, an enclosed water closet, dual-sink vanity, garden tub and walk-in shower with tile surround. Enjoy the convenience of a dedicated laundry room and a spacious covered back patio. Other highlights include ENERGY STAR® certified lighting, Moen® faucets, Kohler® sinks and an ecobee3 Lite smart thermostat. Visit KB Home at Bellbrooke TODAY to learn more! Interest rate as low as 4.25% and closing cost assistance available on this home.
Home Details
Home Type
- Single Family
Year Built
- Built in 2025 | Under Construction
Lot Details
- Lot Dimensions are 120x60
- Property fronts a county road
- Cul-De-Sac
- Street terminates at a dead end
- Cleared Lot
HOA Fees
- $74 Monthly HOA Fees
Parking
- 2 Car Garage
Home Design
- Contemporary Architecture
- Shingle Roof
- Siding
Interior Spaces
- 2,566 Sq Ft Home
- 2-Story Property
- Electric Dryer Hookup
Kitchen
- Dishwasher
- Kitchen Island
- Disposal
Flooring
- Carpet
- Tile
Bedrooms and Bathrooms
- 4 Bedrooms
- Walk-In Closet
Home Security
- Smart Thermostat
- Fire and Smoke Detector
Eco-Friendly Details
- Energy-Efficient Appliances
- Energy-Efficient Windows
- Energy-Efficient HVAC
- Energy-Efficient Lighting
- Energy-Efficient Roof
- Energy-Efficient Thermostat
Schools
- Mamie Agnes Jones Elementary School
- Baldwin Middle School
- Baldwin High School
Utilities
- Central Heating and Cooling System
- High-Efficiency Water Heater
Community Details
- Sovereign & Jacobs Association, Phone Number (904) 461-5556
- Not Validd Subdivision
- On-Site Maintenance
Listing and Financial Details
- Assessor Parcel Number 002316 1235
Map
Home Values in the Area
Average Home Value in this Area
Property History
| Date | Event | Price | Change | Sq Ft Price |
|---|---|---|---|---|
| 03/28/2025 03/28/25 | Price Changed | $386,990 | -2.5% | $151 / Sq Ft |
| 03/07/2025 03/07/25 | Price Changed | $396,990 | -2.5% | $155 / Sq Ft |
| 02/19/2025 02/19/25 | For Sale | $406,990 | -- | $159 / Sq Ft |
Similar Homes in the area
Source: realMLS (Northeast Florida Multiple Listing Service)
MLS Number: 2071146
- 5178 Bellbrooke Pkwy
- 5196 Bellbrooke Pkwy
- 14317 Creekbluff Way
- 14340 Creekbluff Way
- 14335 Creekbluff Way
- 14347 Creekbluff Way
- 14329 Creekbluff Way
- 14323 Creekbluff Way
- 14305 Creekbluff Way
- 14334 Creekbluff Way
- 5229 Conference Dr
- 5236 Conference Dr
- 14341 Creekbluff Way
- 14359 Creekbluff Way
- 5254 Conference Dr
- 5248 Conference Dr
- 5242 Conference Dr
- 5260 Conference Dr
- 14365 Creekbluff Way
- 14310 Creekbluff Way



