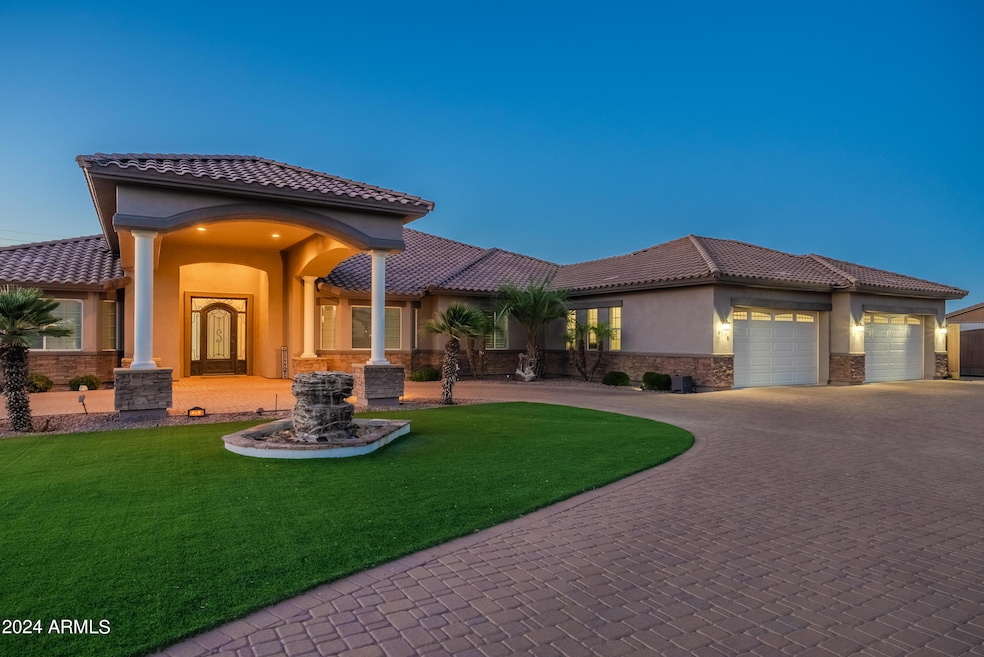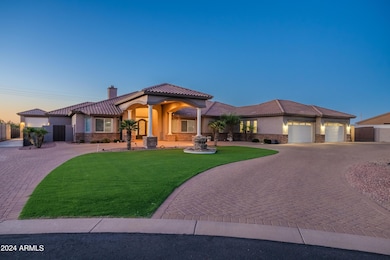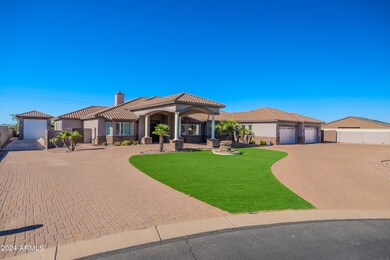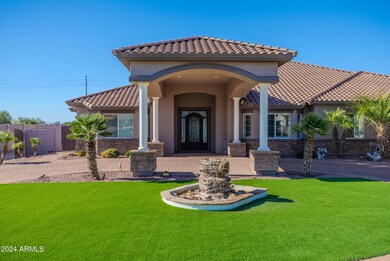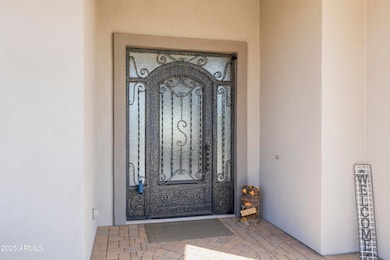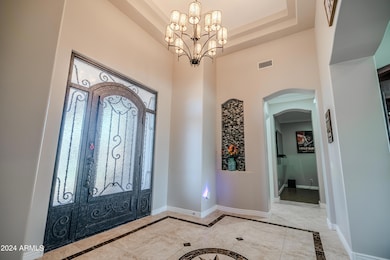
5178 W Encanto Paseo Dr Queen Creek, AZ 85142
Skyline Ranch NeighborhoodEstimated payment $11,168/month
Highlights
- Horses Allowed On Property
- RV Garage
- Mountain View
- Play Pool
- 1.04 Acre Lot
- Corner Lot
About This Home
A fresh kitchen brings this beautiful home back on the market. This stunning 5,158sqft custom home exemplifies luxurious living and beautiful design. Perched on an acre corner lot inside a private, gated community. The huge 4+ car garage is climate controlled with AC. The main living areas unfold with an open-concept living room, dining area, and a fresh kitchen update. High-end appliances, custom cabinetry, and a generous island define your culinary experience.
The below grade gazebo offers secluded relaxation, outdoor kitchen, and sheltered design ensuring year-round enjoyment. The detached RV car garage with AC for many vehicles and grown up toys. Thoughtful design and high-end finishes throughout ensure comfort and elegance, perfect for both quiet retreats and lavish entertainment.
Home Details
Home Type
- Single Family
Est. Annual Taxes
- $7,089
Year Built
- Built in 2014
Lot Details
- 1.04 Acre Lot
- Block Wall Fence
- Artificial Turf
- Corner Lot
- Misting System
- Front and Back Yard Sprinklers
- Sprinklers on Timer
- Private Yard
HOA Fees
- $112 Monthly HOA Fees
Parking
- 4 Car Garage
- 10 Open Parking Spaces
- Garage ceiling height seven feet or more
- Heated Garage
- RV Garage
- Golf Cart Garage
Home Design
- Brick Exterior Construction
- Wood Frame Construction
- Tile Roof
- Stucco
Interior Spaces
- 5,158 Sq Ft Home
- 1-Story Property
- Wet Bar
- Central Vacuum
- Ceiling height of 9 feet or more
- Ceiling Fan
- Double Pane Windows
- Low Emissivity Windows
- Living Room with Fireplace
- Tile Flooring
- Mountain Views
- Washer and Dryer Hookup
Kitchen
- Kitchen Updated in 2025
- Eat-In Kitchen
- Gas Cooktop
- Built-In Microwave
- ENERGY STAR Qualified Appliances
- Kitchen Island
- Granite Countertops
Bedrooms and Bathrooms
- 5 Bedrooms
- Primary Bathroom is a Full Bathroom
- 3.5 Bathrooms
- Dual Vanity Sinks in Primary Bathroom
- Bathtub With Separate Shower Stall
Pool
- Play Pool
- Spa
- Pool Pump
Outdoor Features
- Outdoor Storage
- Built-In Barbecue
Schools
- San Tan Heights Elementary
- San Tan Foothills High School
Utilities
- Mini Split Air Conditioners
- Heating Available
Additional Features
- No Interior Steps
- Horses Allowed On Property
Listing and Financial Details
- Home warranty included in the sale of the property
- Tax Lot 21
- Assessor Parcel Number 509-04-162
Community Details
Overview
- Association fees include ground maintenance
- Encanto Real HOA, Phone Number (480) 573-8999
- Built by Custom
- Encanto Real Subdivision
Recreation
- Sport Court
Map
Home Values in the Area
Average Home Value in this Area
Tax History
| Year | Tax Paid | Tax Assessment Tax Assessment Total Assessment is a certain percentage of the fair market value that is determined by local assessors to be the total taxable value of land and additions on the property. | Land | Improvement |
|---|---|---|---|---|
| 2025 | $7,082 | $123,234 | -- | -- |
| 2024 | $7,089 | $135,954 | -- | -- |
| 2023 | $7,089 | $117,217 | $18,048 | $99,169 |
| 2022 | $6,965 | $85,055 | $12,633 | $72,422 |
| 2021 | $7,591 | $73,172 | $0 | $0 |
| 2020 | $6,868 | $71,511 | $0 | $0 |
| 2019 | $6,860 | $70,875 | $0 | $0 |
| 2018 | $6,570 | $70,781 | $0 | $0 |
| 2017 | $6,178 | $71,439 | $0 | $0 |
| 2016 | $6,659 | $68,244 | $9,926 | $58,318 |
| 2014 | $639 | $4,765 | $4,765 | $0 |
Property History
| Date | Event | Price | Change | Sq Ft Price |
|---|---|---|---|---|
| 03/13/2025 03/13/25 | For Sale | $1,875,000 | -- | $364 / Sq Ft |
Deed History
| Date | Type | Sale Price | Title Company |
|---|---|---|---|
| Cash Sale Deed | $63,500 | Fidelity National Title Agen | |
| Interfamily Deed Transfer | -- | None Available | |
| Special Warranty Deed | -- | Capital Title Agency Inc |
Mortgage History
| Date | Status | Loan Amount | Loan Type |
|---|---|---|---|
| Open | $470,000 | New Conventional | |
| Closed | $470,000 | New Conventional | |
| Closed | $480,000 | New Conventional | |
| Closed | $417,000 | New Conventional |
Similar Homes in Queen Creek, AZ
Source: Arizona Regional Multiple Listing Service (ARMLS)
MLS Number: 6834826
APN: 509-04-162
- 5046 W Karl St
- 4878 W Elijah Ln
- 21250 E Stacey Rd Unit 109
- 4848 W Hunter Trail
- 4830 W Hunter Trail
- 4812 W Hunter Trail
- 4847 W Hunter Trail
- 4831 W Hunter Trail
- 4811 W Hunter Trail
- 35581 N Thicket Way
- 4795 W Hunter Trail
- 4777 W Hunter Trail
- 6545 W Hunt Hwy Unit 31
- 6411 W Hunt Hwy Unit 30
- 26609 S Crismon Rd Unit L25
- 5586 W Rock Ct
- 5523 N Creekside Ln
- 21838 E Diana Way Unit 168
- 21835 E Stacey Rd Unit 155
- 21868 E Stacey Rd
