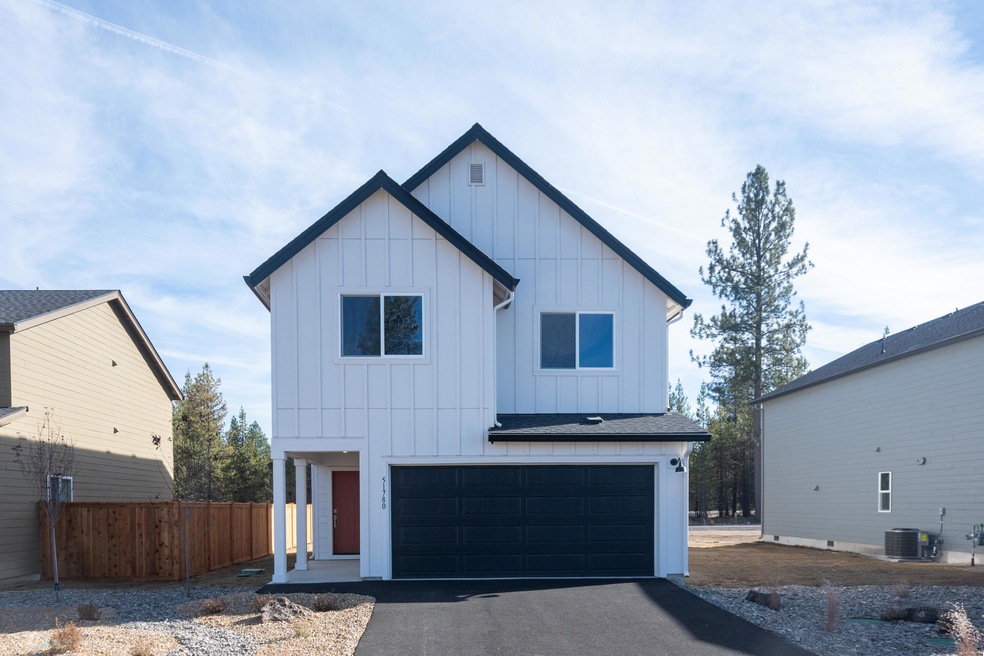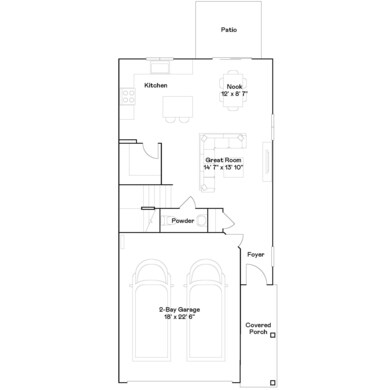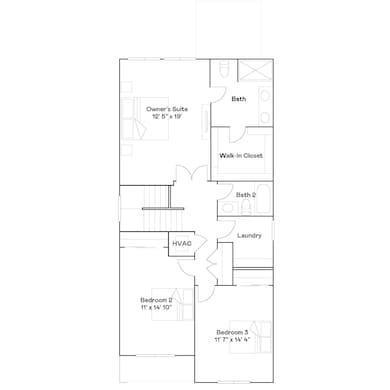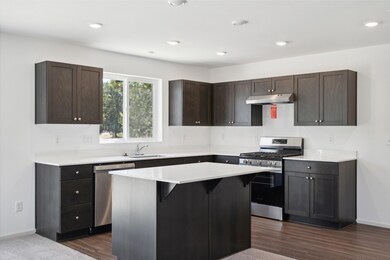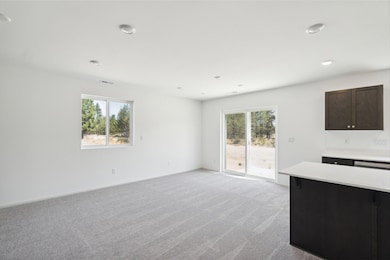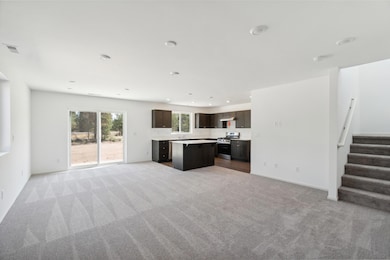
51780 Jubilee Pine Dr La Pine, OR 97739
Highlights
- New Construction
- Great Room
- 2 Car Attached Garage
- Northwest Architecture
- Solid Surface Countertops
- Walk-In Closet
About This Home
As of December 2024**Flex credit/closing cost incentive available when financing with preferred lender! Use towards rate buydown and closing costs.** Introducing Lennar Homes at the Reserve in the Pines! Welcome to the ''Blair'' floorplan, where modern living meets comfort in this charming two-story haven. Step into the first floor, where an open-concept layout seamlessly integrates the Great Room, Kitchen, and Nook areas. Ideal for both relaxation and entertainment, this space offers effortless flow and access to an outdoor patio. Upstairs, discover three bedrooms, including the owner's suite, designed for ultimate privacy with its en-suite bathroom and walk-in closet. This home is not only designed for comfort but also for convenience. The Kitchen presents quartz countertops, sleek shaker-style cabinets, along with a stainless steel range, hood vent, and dishwasher. Enjoy the beauty of a xeriscape front yard with a drip irrigation system. Photos are of the model Blair floorplan. Homesite #76
Home Details
Home Type
- Single Family
Est. Annual Taxes
- $593
Year Built
- Built in 2024 | New Construction
Lot Details
- 5,227 Sq Ft Lot
- Drip System Landscaping
HOA Fees
- $80 Monthly HOA Fees
Parking
- 2 Car Attached Garage
- Driveway
Home Design
- Northwest Architecture
- Stem Wall Foundation
- Frame Construction
- Composition Roof
Interior Spaces
- 1,789 Sq Ft Home
- 2-Story Property
- Vinyl Clad Windows
- Great Room
- Laundry Room
Kitchen
- Range with Range Hood
- Dishwasher
- Solid Surface Countertops
- Disposal
Flooring
- Carpet
- Laminate
- Vinyl
Bedrooms and Bathrooms
- 3 Bedrooms
- Walk-In Closet
- Bathtub with Shower
Home Security
- Carbon Monoxide Detectors
- Fire and Smoke Detector
Schools
- Lapine Elementary School
- Lapine Middle School
- Lapine Sr High School
Utilities
- No Cooling
- Forced Air Heating System
- Heating System Uses Natural Gas
- Tankless Water Heater
- Septic Tank
Additional Features
- Drip Irrigation
- Patio
Community Details
- Built by Lennar Northwest LLC
- The Reserve In The Pines Phase 2 Subdivision
Listing and Financial Details
- Legal Lot and Block 76 / 76
- Assessor Parcel Number 284762
Map
Home Values in the Area
Average Home Value in this Area
Property History
| Date | Event | Price | Change | Sq Ft Price |
|---|---|---|---|---|
| 12/26/2024 12/26/24 | Sold | $343,900 | 0.0% | $192 / Sq Ft |
| 11/29/2024 11/29/24 | Pending | -- | -- | -- |
| 11/26/2024 11/26/24 | Price Changed | $343,900 | -5.5% | $192 / Sq Ft |
| 09/27/2024 09/27/24 | For Sale | $363,900 | -- | $203 / Sq Ft |
Tax History
| Year | Tax Paid | Tax Assessment Tax Assessment Total Assessment is a certain percentage of the fair market value that is determined by local assessors to be the total taxable value of land and additions on the property. | Land | Improvement |
|---|---|---|---|---|
| 2024 | $607 | $33,920 | $33,920 | -- |
| 2023 | $593 | $32,940 | $32,940 | $0 |
| 2022 | $37 | $2,238 | $0 | $0 |
Mortgage History
| Date | Status | Loan Amount | Loan Type |
|---|---|---|---|
| Open | $275,120 | New Conventional | |
| Previous Owner | $2,065,000 | Credit Line Revolving |
Deed History
| Date | Type | Sale Price | Title Company |
|---|---|---|---|
| Warranty Deed | $343,900 | First American Title |
Similar Homes in La Pine, OR
Source: Southern Oregon MLS
MLS Number: 220190504
APN: 284762
- 51764 Jubilee Pine Dr
- 51768 Jubilee Pine Dr
- 16614 Grey Pine St
- 16662 Grey Pine St
- 0 Morning Pine Dr Unit Lot 138
- 51780 Morning Pine Dr
- 0 Grey Pine St Unit Lot 171 220161272
- 0 Grey Pine St Unit Lot 165
- 16627 Grey Pine St Unit Lot 170
- 16639 Grey Pine St Unit Lot 169
- 51773 Jubilee Pine Dr Unit Lot 143
- 16651 Grey Pine St Unit Lot 168
- 16663 Grey Pine St Unit Lot 167
- 16675 Grey Pine St Unit Lot 166
- 51777 Jubilee Pine Dr Unit Lot 145
- 51754 Jubilee Pine Dr
- 51768 Mountain Pine St
- 51785 Jubilee Pine Dr Unit Lot 148
- 51750 Jubilee Pine Dr Unit Lot 91
- 0 Jubilee Pine Dr Unit Lot 150 220161221
