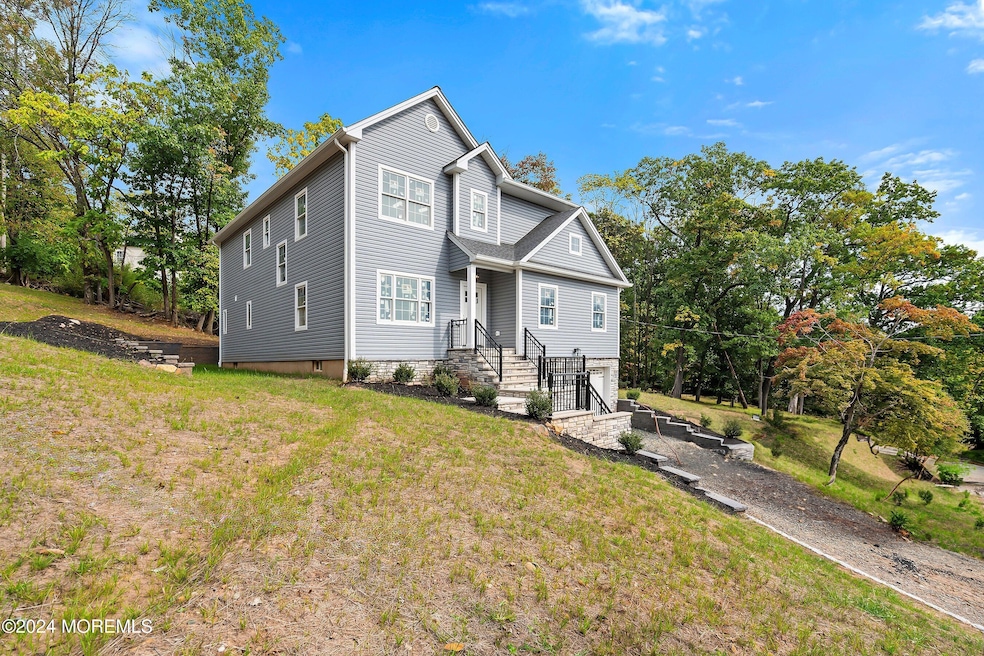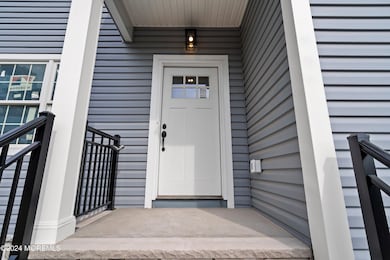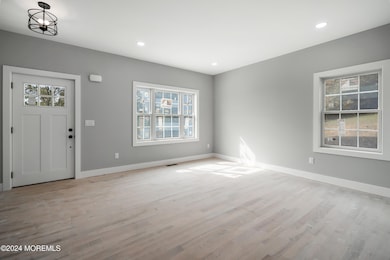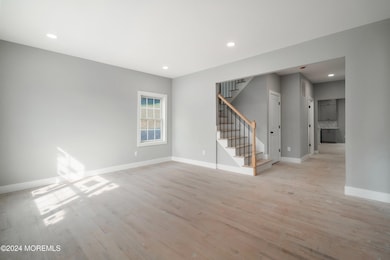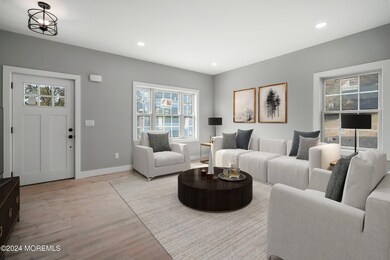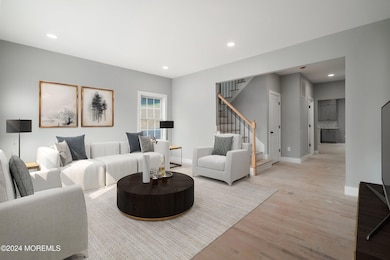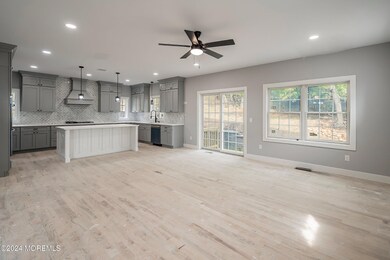Take a look at this beautiful new home, approx total of 4500 SF of luxurious living space in this home. It's conveniently located in a highly sought-after community near major roadways, NYC, and Newark Liberty. The first level features a well-appointed kitchen with 42-inch cabinets, under-cabinet lighting, center island, pantry, double wall oven, and a 36-inch gas cooktop with a matching range hood. It flows seamlessly into the Family Room, which includes a gas fireplace and access to the rear yard. A Formal Dining Room with double crown molding, a living room, a powder room, & a guest bedroom with a full shower, linen closet, and large walk-in closet complete this level. Heading upstairs to the second level, you'll find the impressive primary bedroom with tray ceilings, a large walk-in c closet, shower, and stand-alone soaking tub. Additionally, there's a laundry room with ample cabinet space and 3 additional bedrooms with spacious closets. The finished 1st level (basement) provides a versatile space for a guest room/office with a closet, a full bath, and great entertainment opportunities. Home features include 9-foot ceilings, hardwood floors on the first and second levels, ceiling fans in nearly all rooms, recessed lighting, 200-amp service, 2-zone HVAC, 2-car garage pre-wired for EV cars. Views from every room & over 1 acre of property, this home truly stands out & is ready for viewing. Tax assessment will be completed upon the property's finish.

