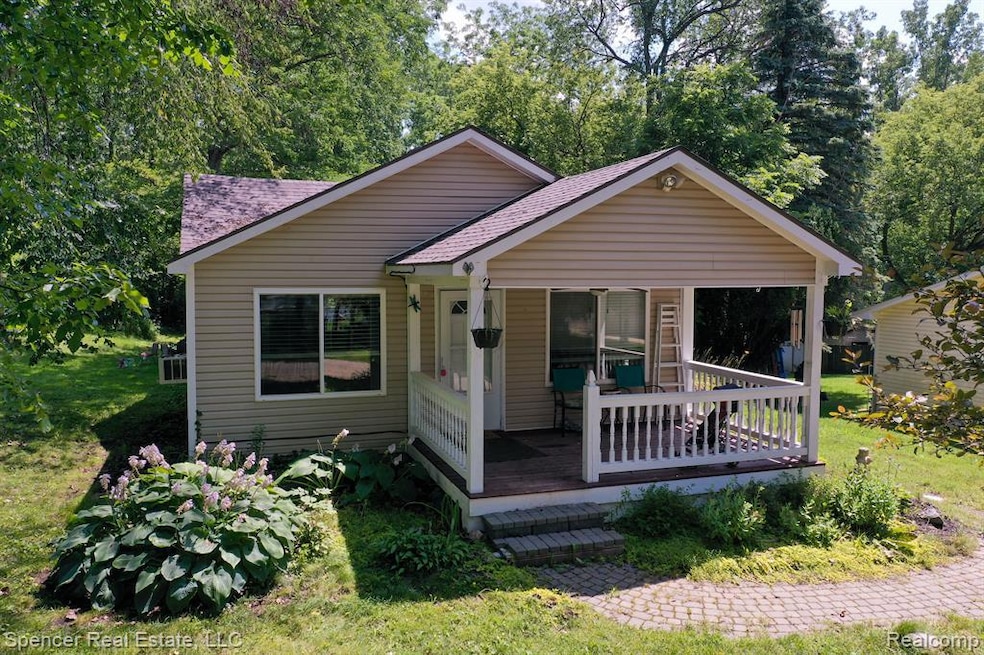
$180,000
- 3 Beds
- 1 Bath
- 1,000 Sq Ft
- 526 E Glass Rd
- Ortonville, MI
This is a nice 1950 bungalow with all the big ticket items updated. Furnance is 3 years old, septic 5 years old, airconditioning 3 years old roof 10 years old, siding 10 years old. Quaint kitchen with eating space. Nice hardwood floors. Home needs paint, door trim, and garage needs painting and a new ownerto finish this home. Listed less than $200k. If your handy, this is the home for you.
Deb Moore Coldwell Banker Professionals
