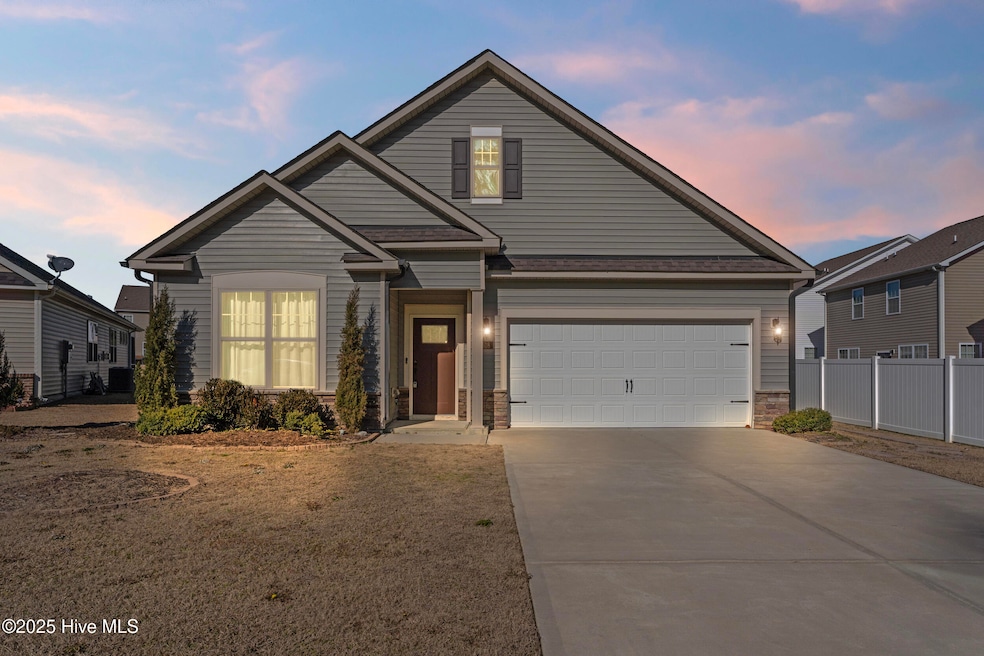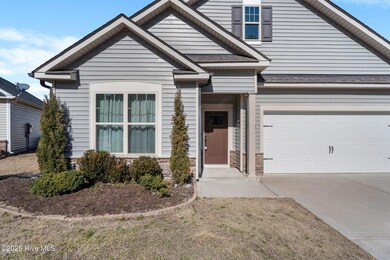
518 Belmont Lake Dr Rocky Mount, NC 27804
Estimated payment $1,827/month
Highlights
- Golf Course Community
- Indoor Pool
- 1 Fireplace
- Fitness Center
- Clubhouse
- Game Room
About This Home
Experience the Best of One-Level Living!Nestled in Belmont Lake Preserve, this stunning ranch-style home offers resort-style amenities, including a pool, clubhouse, fitness center, and an 18-hole championship golf course. Designed for comfort and convenience, the open-concept layout is ideal for relaxation and entertaining. Recently updated with fresh paint and modern upgrades, this home is move-in ready! The chef's kitchen features a large island, granite countertops, sleek tile backsplash, and new stainless steel appliances. Soft Close White Cabinetry, pendant lighting, and smart lighting enhance style andfunctionality. Blending modern elegance with timeless charm, this home delivers the ideal balance of style, function, andluxury living. More than just a home--this is a lifestyle!
Home Details
Home Type
- Single Family
Est. Annual Taxes
- $2,359
Year Built
- Built in 2019
Lot Details
- 7,841 Sq Ft Lot
- Lot Dimensions are 65x127
- Fenced Yard
HOA Fees
- $124 Monthly HOA Fees
Home Design
- Slab Foundation
- Wood Frame Construction
- Shingle Roof
- Concrete Siding
- Vinyl Siding
- Stick Built Home
Interior Spaces
- 1,883 Sq Ft Home
- 1-Story Property
- Ceiling height of 9 feet or more
- Ceiling Fan
- 1 Fireplace
- Combination Dining and Living Room
- Game Room
Bedrooms and Bathrooms
- 3 Bedrooms
- 2 Full Bathrooms
- Walk-in Shower
Parking
- 2 Car Attached Garage
- Front Facing Garage
- Garage Door Opener
- Driveway
Outdoor Features
- Indoor Pool
- Covered patio or porch
Schools
- Hubbard Elementary School
- Red Oak Middle School
- Northern Nash High School
Utilities
- Central Air
- Heat Pump System
Listing and Financial Details
- Assessor Parcel Number 3863-13-13-8967
Community Details
Overview
- Jenny Dixon Association, Phone Number (252) 446-0023
- Belmont Lake Preserve Subdivision
Amenities
- Clubhouse
Recreation
- Golf Course Community
- Fitness Center
Map
Home Values in the Area
Average Home Value in this Area
Tax History
| Year | Tax Paid | Tax Assessment Tax Assessment Total Assessment is a certain percentage of the fair market value that is determined by local assessors to be the total taxable value of land and additions on the property. | Land | Improvement |
|---|---|---|---|---|
| 2024 | $1,742 | $194,440 | $35,000 | $159,440 |
| 2023 | $1,309 | $194,440 | $0 | $0 |
| 2022 | $1,362 | $194,440 | $35,000 | $159,440 |
| 2021 | $1,309 | $194,440 | $35,000 | $159,440 |
| 2020 | $1,303 | $194,440 | $35,000 | $159,440 |
| 2019 | $235 | $35,000 | $35,000 | $0 |
| 2018 | $235 | $35,000 | $0 | $0 |
Property History
| Date | Event | Price | Change | Sq Ft Price |
|---|---|---|---|---|
| 03/20/2025 03/20/25 | Pending | -- | -- | -- |
| 03/07/2025 03/07/25 | Price Changed | $269,900 | -1.8% | $143 / Sq Ft |
| 02/13/2025 02/13/25 | Price Changed | $274,900 | -1.8% | $146 / Sq Ft |
| 01/31/2025 01/31/25 | For Sale | $279,900 | +26.0% | $149 / Sq Ft |
| 03/02/2020 03/02/20 | Sold | $222,117 | -0.5% | $118 / Sq Ft |
| 12/11/2019 12/11/19 | Pending | -- | -- | -- |
| 11/24/2019 11/24/19 | For Sale | $223,292 | -- | $119 / Sq Ft |
Deed History
| Date | Type | Sale Price | Title Company |
|---|---|---|---|
| Warranty Deed | $185,000 | None Listed On Document | |
| Special Warranty Deed | $222,500 | None Available |
Mortgage History
| Date | Status | Loan Amount | Loan Type |
|---|---|---|---|
| Previous Owner | $199,905 | New Conventional |
Similar Homes in the area
Source: Hive MLS
MLS Number: 100486230
APN: 386313-13-8967
- 565 Golden Villas Dr
- 435 Golden Villas Dr
- 434 Golden Villas Dr
- 2503 Belmont Lake Dr
- 2858 Belmont Lake Dr
- 2571 Belmont Lake Dr
- 3230 Belmont Lake Dr
- 3145 Belmont Lake Dr
- 5704 Harvest Ridge Rd
- 000 Hwy 4
- 21 Hoylake
- 92 Hoylake
- 60 Hoylake
- 233 Aberdeen
- 5082 Dogwood Dr
- 5044 Golden Willow Dr
- 5100 Dogwood Dr Unit Lot 43
- 4977 Pine St Unit Lot60
- 4953 Pine St Unit Lot 59
- 3260 Fords Colony Dr






