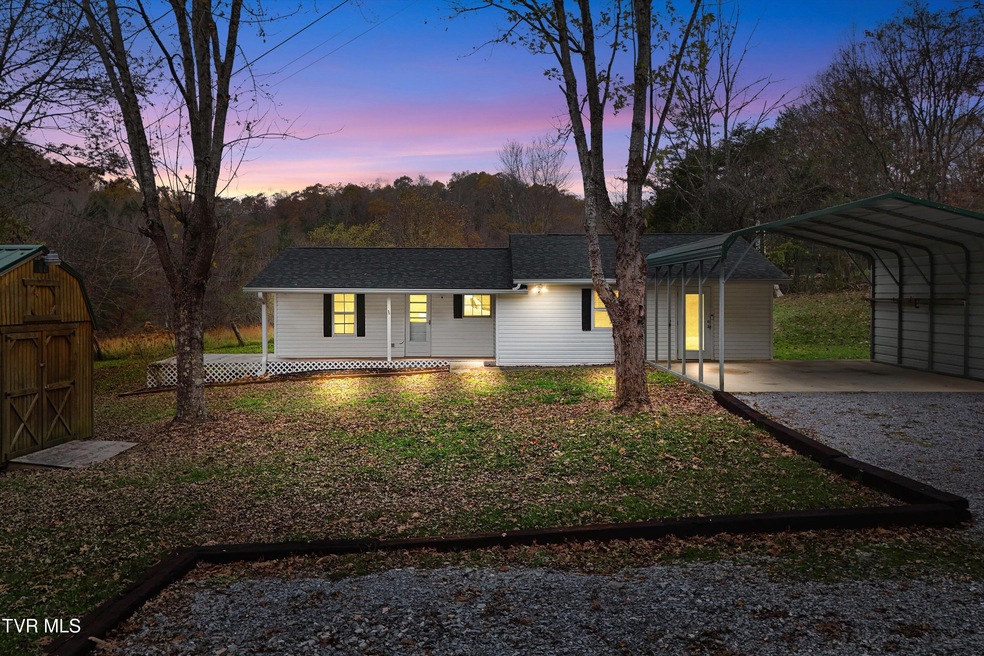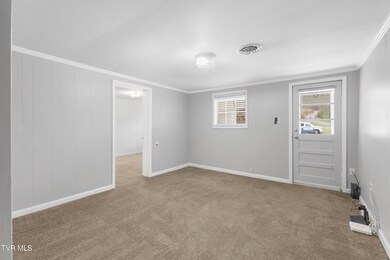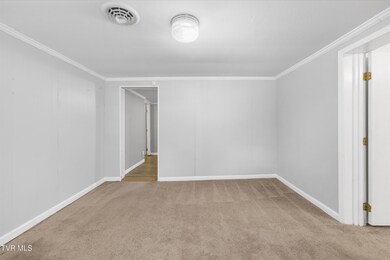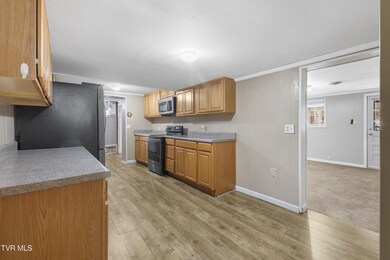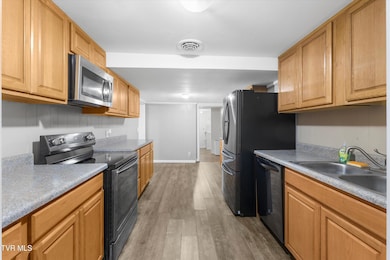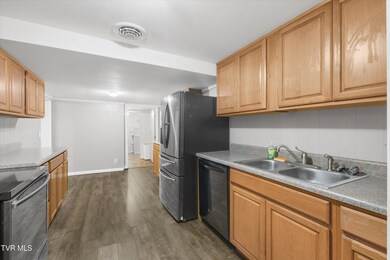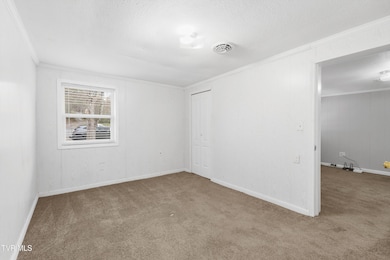
518 Cash Hollow Rd Johnson City, TN 37601
Highlights
- Mountain View
- Covered patio or porch
- Walk-In Closet
- No HOA
- Paneling
- Cooling Available
About This Home
As of February 2025Nestled in a picturesque setting surrounded by the mountains, this adorable 3-bedroom, 1.5-bath home offers the perfect balance of peaceful county living with the convenience of being just minutes from all that Johnson City has to offer. Centrally located near Winged Deer Park, Boone Lake, and local shopping and dining, this home is as central as it is charming - all with No City Taxes!
Step inside to find one-level living at its best! The cozy living room invites you in to relax, while the spacious kitchen, featuring stainless steel appliances, offers plenty of room for cooking and gathering. The home also includes a convenient laundry room, large closets for ample storage, and thoughtfully designed spaces that make everyday living easy.
Outside, the property continues to impress. An oversized carport provides covered parking, while a large storage building with electricity and a smaller storage shed offer plenty of space for tools, hobbies, or additional storage.
Additional features include two hot water heaters for added convenience and peace of mind, plus a new roof for worry-free living.
Whether you're enjoying the beautiful mountain views, the close proximity to outdoor activities, or the convenience of city amenities, this home has something for everyone. Don't miss out on this charming retreat—schedule your private showing today!
Buyer/Buyer's Agent to verify any and all information.
Home Details
Home Type
- Single Family
Est. Annual Taxes
- $830
Year Built
- Built in 1950
Lot Details
- 0.82 Acre Lot
- Level Lot
- Property is in average condition
Home Design
- Shingle Roof
- Vinyl Siding
Interior Spaces
- 1,500 Sq Ft Home
- 1-Story Property
- Paneling
- Mountain Views
- Home Security System
Kitchen
- Electric Range
- Microwave
- Dishwasher
- Laminate Countertops
Flooring
- Carpet
- Vinyl
Bedrooms and Bathrooms
- 3 Bedrooms
- Walk-In Closet
Laundry
- Laundry Room
- Washer and Electric Dryer Hookup
Parking
- 2 Carport Spaces
- Gravel Driveway
- Shared Driveway
Outdoor Features
- Covered patio or porch
- Outdoor Storage
- Outbuilding
Schools
- Boones Creek Elementary And Middle School
- Daniel Boone High School
Utilities
- Cooling Available
- Heat Pump System
- Septic Tank
- Fiber Optics Available
- Cable TV Available
Community Details
- No Home Owners Association
- FHA/VA Approved Complex
Listing and Financial Details
- Assessor Parcel Number 030 157.00
- Seller Considering Concessions
Map
Home Values in the Area
Average Home Value in this Area
Property History
| Date | Event | Price | Change | Sq Ft Price |
|---|---|---|---|---|
| 02/28/2025 02/28/25 | Sold | $190,000 | +1.3% | $127 / Sq Ft |
| 01/21/2025 01/21/25 | Pending | -- | -- | -- |
| 01/16/2025 01/16/25 | Price Changed | $187,500 | -1.3% | $125 / Sq Ft |
| 01/03/2025 01/03/25 | Price Changed | $189,900 | -5.1% | $127 / Sq Ft |
| 12/03/2024 12/03/24 | Price Changed | $200,000 | -4.8% | $133 / Sq Ft |
| 11/21/2024 11/21/24 | For Sale | $210,000 | +337.5% | $140 / Sq Ft |
| 07/23/2014 07/23/14 | Sold | $48,000 | -10.8% | $46 / Sq Ft |
| 06/24/2014 06/24/14 | Pending | -- | -- | -- |
| 04/21/2014 04/21/14 | For Sale | $53,800 | -- | $51 / Sq Ft |
Tax History
| Year | Tax Paid | Tax Assessment Tax Assessment Total Assessment is a certain percentage of the fair market value that is determined by local assessors to be the total taxable value of land and additions on the property. | Land | Improvement |
|---|---|---|---|---|
| 2024 | $830 | $48,525 | $4,375 | $44,150 |
| 2023 | $609 | $28,325 | $0 | $0 |
| 2022 | $609 | $28,325 | $3,450 | $24,875 |
| 2021 | $260 | $12,100 | $3,450 | $8,650 |
| 2020 | $260 | $12,100 | $3,450 | $8,650 |
| 2019 | $264 | $12,100 | $3,450 | $8,650 |
| 2018 | $264 | $11,100 | $3,450 | $7,650 |
| 2017 | $264 | $11,100 | $3,450 | $7,650 |
| 2016 | $264 | $11,100 | $3,450 | $7,650 |
| 2015 | $220 | $11,100 | $3,450 | $7,650 |
| 2014 | $220 | $11,100 | $3,450 | $7,650 |
Mortgage History
| Date | Status | Loan Amount | Loan Type |
|---|---|---|---|
| Open | $191,919 | New Conventional | |
| Closed | $130,000 | New Conventional | |
| Previous Owner | $75,000 | Credit Line Revolving |
Deed History
| Date | Type | Sale Price | Title Company |
|---|---|---|---|
| Quit Claim Deed | -- | Ecu Title & Escrow | |
| Quit Claim Deed | -- | None Listed On Document | |
| Quit Claim Deed | -- | None Listed On Document | |
| Interfamily Deed Transfer | -- | None Available | |
| Interfamily Deed Transfer | -- | None Available | |
| Warranty Deed | $48,000 | -- | |
| Warranty Deed | $12,075 | -- |
Similar Homes in Johnson City, TN
Source: Tennessee/Virginia Regional MLS
MLS Number: 9973684
APN: 030-157.00
- 628 Cash Hollow Rd
- 2602 Austin Village Blvd
- 336 Arrowhead Dr
- 312 Arrowhead Dr
- 288 Arrowhead Dr
- 304 Arrowhead Dr
- 296 Arrowhead Dr
- 280 Arrowhead Dr
- 344 Arrowhead Dr
- 272 Arrowhead Dr
- 264 Arrowhead Dr
- 368 Arrowhead Dr
- 376 Arrowhead Dr
- 384 Arrowhead Dr
- 256 Arrowhead Dr
- 392 Arrowhead Dr
- 400 Arrowhead Dr
- 408 Arrowhead Dr
- 416 Arrowhead Dr
- 248 Arrowhead Dr
