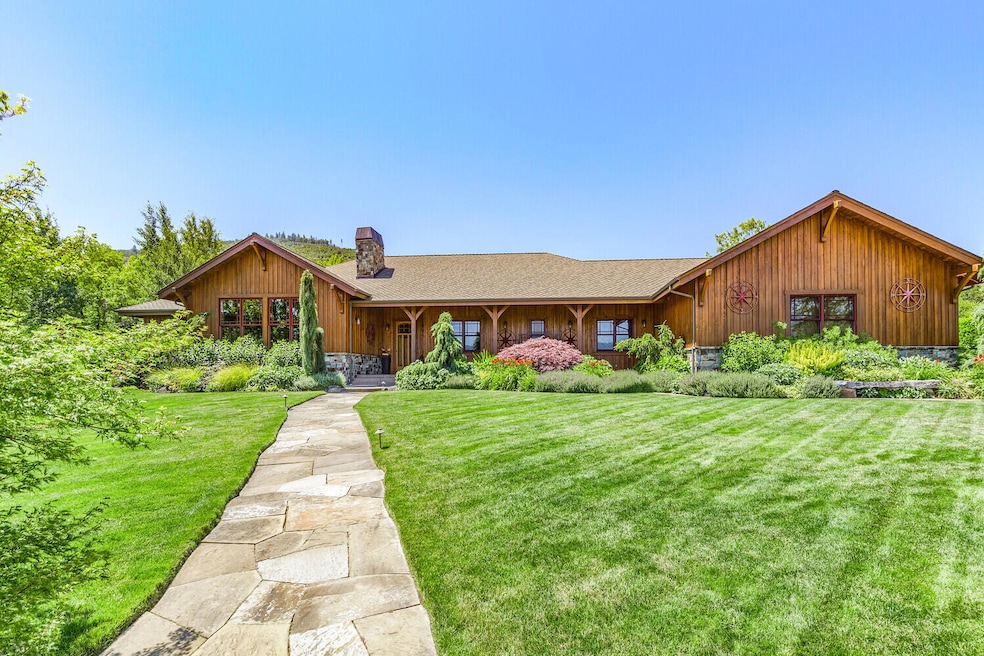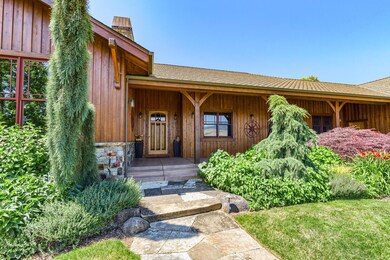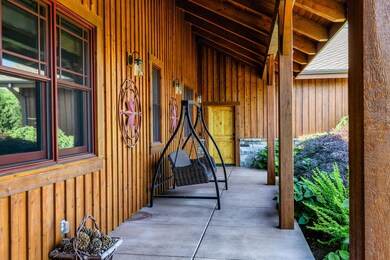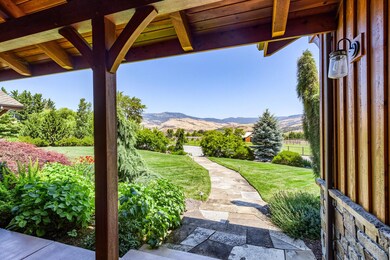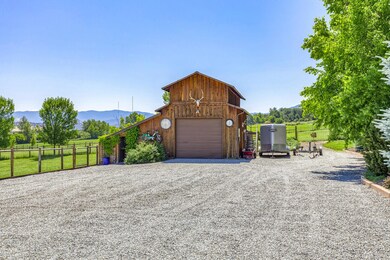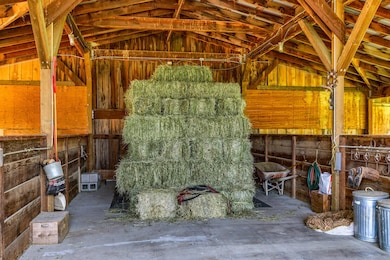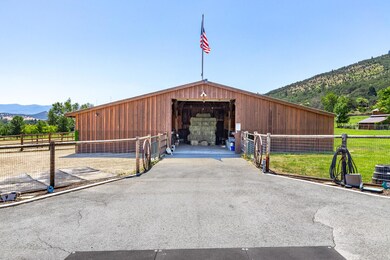
518 Crowson Rd Ashland, OR 97520
Highlights
- Docks
- Barn
- Spa
- Ashland Middle School Rated A-
- Stables
- Home fronts a pond
About This Home
As of March 2025Equestrian estate w/ lodge like feel on appox 8.11 acres perimeter fenced & crossed fenced. Contemporary open floor plan boasts wood floors, cathedral wood ceilings w/beams. Primary bedroom has spa like bath, double sinks, soaking tub, dbl walk in shower, well designed walk in closet. 2 additional large bedrooms, main bath and 2 half baths. Gourmet kitchen, huge island, dining area & living w/stone faced gas fp & views of Grizzly Peak. Temperature controlled wine room for 900+ bottles. Custom cabinetry throughout. Family room off patio & heated swimming pool, fire pit & hot tub. Entertaining space galore. Private pond with dock. Exquisite landscaping by Solid Ground. Separate shop & barn w/attached loafing areas, hay storage, tack room, round pen, approx 2 acres of drylot to 4 one acre irrigated pastures. Great well & water rights to Dunn Ditch & TID. Large artificial grass enclosure for your 4 legged friends w/doggy door to heated 3 car garage.
Home Details
Home Type
- Single Family
Est. Annual Taxes
- $8,537
Year Built
- Built in 2013
Lot Details
- 8.11 Acre Lot
- Home fronts a pond
- Property fronts an easement
- Kennel or Dog Run
- Fenced
- Drip System Landscaping
- Level Lot
- Front and Back Yard Sprinklers
- Garden
- Property is zoned EFU/RR5, EFU/RR5
Parking
- 3 Car Attached Garage
- Heated Garage
- Workshop in Garage
- Garage Door Opener
- Gravel Driveway
- Gated Parking
- RV Access or Parking
Property Views
- Pond
- Mountain
- Territorial
- Valley
Home Design
- Contemporary Architecture
- Northwest Architecture
- Traditional Architecture
- Block Foundation
- Slab Foundation
- Frame Construction
- Composition Roof
Interior Spaces
- 3,461 Sq Ft Home
- 1-Story Property
- Open Floorplan
- Wet Bar
- Wired For Sound
- Wired For Data
- Built-In Features
- Dry Bar
- Vaulted Ceiling
- Wood Burning Fireplace
- Gas Fireplace
- Double Pane Windows
- Wood Frame Window
- Mud Room
- Family Room with Fireplace
- Living Room with Fireplace
- Laundry Room
Kitchen
- Eat-In Kitchen
- Breakfast Bar
- Double Oven
- Microwave
- Dishwasher
- Wine Refrigerator
- Kitchen Island
- Granite Countertops
- Tile Countertops
- Disposal
Flooring
- Wood
- Carpet
- Tile
- Vinyl
Bedrooms and Bathrooms
- 3 Bedrooms
- Walk-In Closet
- Double Vanity
- Soaking Tub
- Bathtub with Shower
- Bathtub Includes Tile Surround
Home Security
- Security System Leased
- Carbon Monoxide Detectors
- Fire and Smoke Detector
Eco-Friendly Details
- Solar owned by seller
- Solar Water Heater
- Sprinklers on Timer
Pool
- Spa
- Outdoor Pool
Outdoor Features
- Docks
- Courtyard
- Patio
- Fire Pit
- Separate Outdoor Workshop
- Shed
- Storage Shed
- Built-In Barbecue
Schools
- Bellview Elementary School
- Ashland Middle School
- Ashland High School
Farming
- Barn
- 5 Irrigated Acres
- Pasture
Horse Facilities and Amenities
- Horse Stalls
- Corral
- Stables
Utilities
- Forced Air Zoned Heating and Cooling System
- Heating System Uses Natural Gas
- Heat Pump System
- Power Generator
- Irrigation Water Rights
- Well
- Water Softener
- Septic Tank
- Leach Field
Community Details
- No Home Owners Association
Listing and Financial Details
- Tax Lot 1400
- Assessor Parcel Number 10610275
Map
Home Values in the Area
Average Home Value in this Area
Property History
| Date | Event | Price | Change | Sq Ft Price |
|---|---|---|---|---|
| 03/14/2025 03/14/25 | Sold | $1,450,000 | -9.1% | $419 / Sq Ft |
| 03/05/2025 03/05/25 | Pending | -- | -- | -- |
| 02/26/2025 02/26/25 | For Sale | $1,595,000 | 0.0% | $461 / Sq Ft |
| 12/07/2024 12/07/24 | Pending | -- | -- | -- |
| 10/02/2024 10/02/24 | For Sale | $1,595,000 | +10.0% | $461 / Sq Ft |
| 09/30/2024 09/30/24 | Off Market | $1,450,000 | -- | -- |
| 07/22/2024 07/22/24 | Price Changed | $1,595,000 | -5.9% | $461 / Sq Ft |
| 06/19/2024 06/19/24 | Price Changed | $1,695,000 | -3.1% | $490 / Sq Ft |
| 05/18/2024 05/18/24 | Price Changed | $1,750,000 | -2.8% | $506 / Sq Ft |
| 03/23/2024 03/23/24 | For Sale | $1,800,000 | -- | $520 / Sq Ft |
Similar Homes in Ashland, OR
Source: Southern Oregon MLS
MLS Number: 220179128
- 720 Salishan Ct
- 905 Cypress Point Loop
- 2570 Siskiyou Blvd
- 3345 Highway 66
- 1122 Tolman Creek Rd
- 874 Oak Knoll Dr
- 1110 Tolman Creek Rd
- 854 Twin Pines Cir Unit 10
- 854 Twin Pines Cir Unit 4
- 135 Maywood Way
- 1495 Tolman Creek Rd
- 805 Oak Knoll Dr
- 933 Bellview Ave Unit 2
- 933 Bellview Ave Unit 1
- 799 E Jefferson Ave
- 913 Bellview Ave
- 690 Spring Creek Dr
- 601 Washington St
- 2299 Siskiyou Blvd Unit 13
- 4201 Oregon 66
