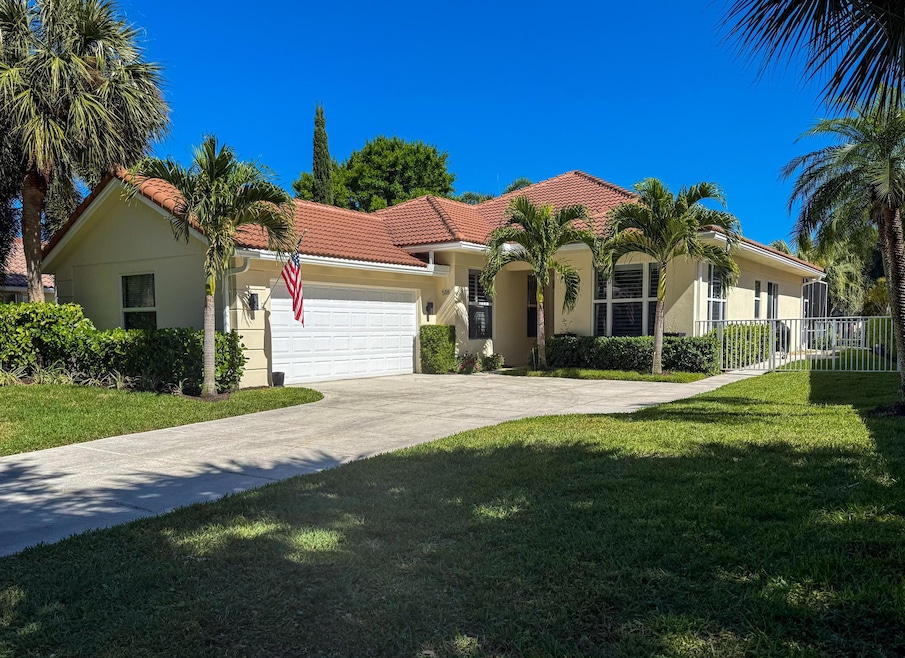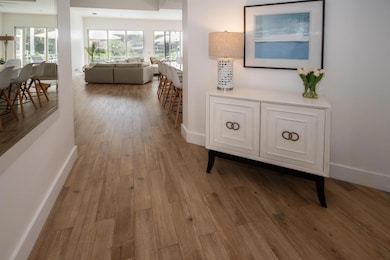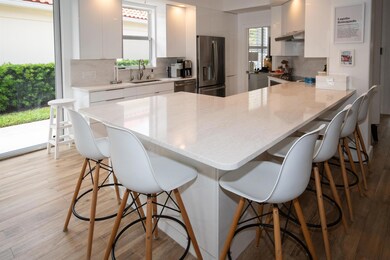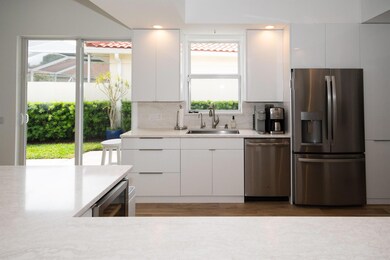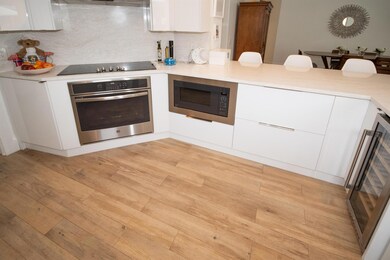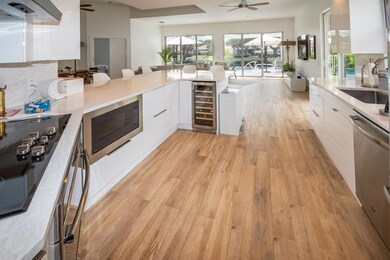
518 E Tall Oaks Dr Palm Beach Gardens, FL 33410
Palm Beach Gardens South NeighborhoodEstimated payment $7,569/month
Highlights
- Lake Front
- Concrete Pool
- Wood Flooring
- Gated with Attendant
- Roman Tub
- Attic
About This Home
THIS ONE CHECKS ALL THE BOXES!!! Numerous INTERIOR & EXTERIOR UPDATES like lush landscaping, updated roof, 3 impact skylights & gutters,Impact Windows & Doors,freshly painted, Picture Frame Screen Enclosed SaltH2O Pool w/swim-up table(2021), overlooking yard w/lovely lake views, & room 4 Adirondack Chairs &/or hammock, a fence enclosed X-tra Large SideYard & a side patio...All ideal 4 grilling, alfresco dining, entertaining & enjoying the FLA LIFESTYLE+Wait til U R inside...Here U'll find open, light, bright spaces,soaring ceilings, Updated Kitchen w/sea of Scrumptious Quartz Counters, SS appliances, Wine/Bev Fridge,Spa-like Baths, Lovely Seamless Wood-Look Tile, Plantation Shutters, new doors, hardware, moldings, magnificent natural light inside & GR8 Sun Exposure out+++ Don't Walk-Run!
Home Details
Home Type
- Single Family
Est. Annual Taxes
- $8,909
Year Built
- Built in 1994
Lot Details
- 7,346 Sq Ft Lot
- Lake Front
- Fenced
- Sprinkler System
- Property is zoned RM(cit
HOA Fees
- $408 Monthly HOA Fees
Parking
- 2 Car Attached Garage
- Garage Door Opener
- Driveway
Property Views
- Lake
- Garden
Home Design
- Barrel Roof Shape
- Concrete Roof
Interior Spaces
- 2,024 Sq Ft Home
- 1-Story Property
- Central Vacuum
- Built-In Features
- Bar
- High Ceiling
- Skylights
- Plantation Shutters
- Single Hung Metal Windows
- Sliding Windows
- French Doors
- Entrance Foyer
- Great Room
- Formal Dining Room
- Den
- Screened Porch
- Pull Down Stairs to Attic
Kitchen
- Breakfast Area or Nook
- Breakfast Bar
- Electric Range
- Microwave
- Ice Maker
- Dishwasher
- Disposal
Flooring
- Wood
- Carpet
- Concrete
- Tile
Bedrooms and Bathrooms
- 3 Bedrooms
- Split Bedroom Floorplan
- Walk-In Closet
- Roman Tub
- Separate Shower in Primary Bathroom
Laundry
- Laundry Room
- Dryer
- Washer
- Laundry Tub
Home Security
- Home Security System
- Impact Glass
- Fire and Smoke Detector
Pool
- Concrete Pool
- Saltwater Pool
- Screen Enclosure
Outdoor Features
- Patio
Schools
- Allamanda Elementary School
- Howell L. Watkins Middle School
- Palm Beach Gardens High School
Utilities
- Central Heating and Cooling System
- Underground Utilities
- Electric Water Heater
- Cable TV Available
Listing and Financial Details
- Assessor Parcel Number 52434207370003950
- Seller Considering Concessions
Community Details
Overview
- Association fees include management, common areas, cable TV, insurance, ground maintenance, pool(s), reserve fund, security
- Oaks East Subdivision
Recreation
- Community Pool
- Trails
Security
- Gated with Attendant
- Resident Manager or Management On Site
Map
Home Values in the Area
Average Home Value in this Area
Tax History
| Year | Tax Paid | Tax Assessment Tax Assessment Total Assessment is a certain percentage of the fair market value that is determined by local assessors to be the total taxable value of land and additions on the property. | Land | Improvement |
|---|---|---|---|---|
| 2024 | $8,909 | $528,789 | -- | -- |
| 2023 | $8,751 | $513,387 | $0 | $0 |
| 2022 | $8,733 | $498,434 | $0 | $0 |
| 2021 | $8,130 | $449,782 | $234,000 | $215,782 |
| 2020 | $7,285 | $403,351 | $225,000 | $178,351 |
| 2019 | $14,168 | $398,634 | $0 | $0 |
| 2018 | $13,838 | $391,201 | $0 | $0 |
| 2017 | $6,908 | $383,155 | $0 | $0 |
| 2016 | $7,393 | $357,535 | $0 | $0 |
| 2015 | $4,423 | $245,216 | $0 | $0 |
| 2014 | $4,457 | $243,270 | $0 | $0 |
Property History
| Date | Event | Price | Change | Sq Ft Price |
|---|---|---|---|---|
| 04/08/2025 04/08/25 | For Sale | $1,150,000 | +101.0% | $568 / Sq Ft |
| 07/27/2020 07/27/20 | Sold | $572,000 | -12.0% | $283 / Sq Ft |
| 06/27/2020 06/27/20 | Pending | -- | -- | -- |
| 10/04/2019 10/04/19 | For Sale | $650,000 | +41.6% | $321 / Sq Ft |
| 05/16/2016 05/16/16 | Sold | $459,000 | -4.2% | $227 / Sq Ft |
| 04/16/2016 04/16/16 | Pending | -- | -- | -- |
| 01/06/2016 01/06/16 | For Sale | $479,000 | -- | $237 / Sq Ft |
Deed History
| Date | Type | Sale Price | Title Company |
|---|---|---|---|
| Warranty Deed | $572,000 | Patch Reef Title Company Inc | |
| Deed | $459,000 | First American Title Insuran | |
| Interfamily Deed Transfer | -- | Attorney | |
| Deed | $184,500 | -- |
Mortgage History
| Date | Status | Loan Amount | Loan Type |
|---|---|---|---|
| Open | $429,000 | New Conventional | |
| Previous Owner | $413,100 | New Conventional | |
| Previous Owner | $200,000 | Balloon |
Similar Homes in the area
Source: BeachesMLS
MLS Number: R11075510
APN: 52-43-42-07-37-000-3950
- 396 Kelsey Park Dr
- 115 Winter Club Ct
- 211 2nd Ct
- 241 E Tall Oaks Cir
- 349 Kelsey Park Cir
- 621 Rosa Ct
- 1139 Rainwood Cir W
- 618 Rosa Ct
- 1523 15th Ct
- 1011 Siena Oaks Cir W
- 506 5th Ct
- 101 Siena Oaks Cir W
- 1048 Raintree Dr
- 1054 Raintree Dr
- 1091 Roble Way
- 199 E Tall Oaks Cir
- 129 Lost Bridge Dr
- 2803 Pin Oak Ct Unit 28C
- 1094 Raintree Ct
- 10212 Allamanda Blvd
