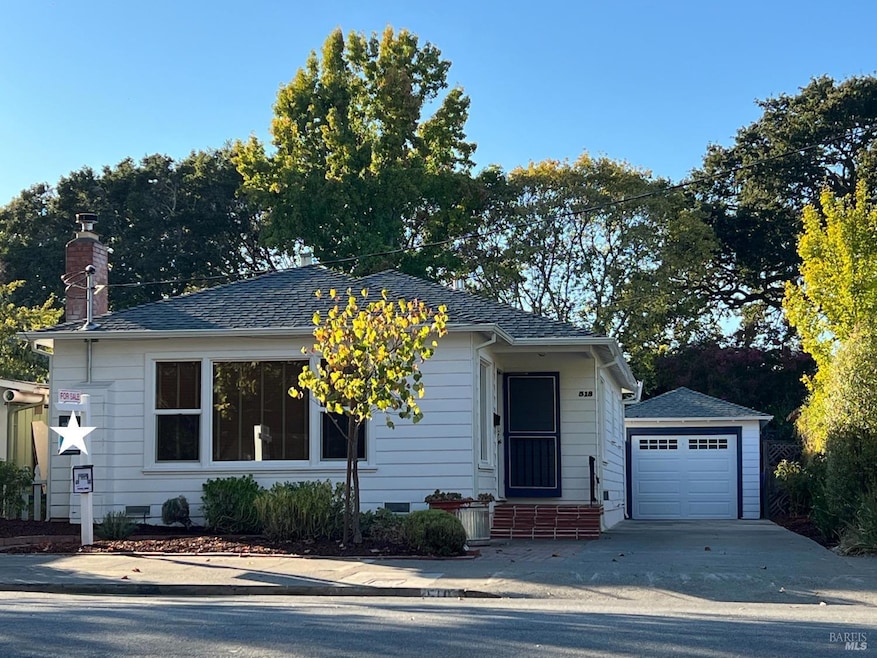
Highlights
- Wood Burning Stove
- Wood Flooring
- 1 Car Detached Garage
- Petaluma Junior High School Rated A-
- Formal Dining Room
- 2-minute walk to Wickersham Park
About This Home
As of October 2024Sweet mid-century on the market for the first time in 30 years. This 2 bedroom 1 bath home has been carefully maintained to ensure the original sense of design, from the beautiful refinished oak hardwood floors to the original tile kitchen with dial up wall phone and cedar lined closets. Newer energy efficient windows have been replaced throughout and are covered with wide-slate blinds in the front and dining areas. New gutters! Park your electric vehicle using the new 50amp circuit and rest assured knowing the new 200 amp electrical main panel was done to code. Enjoy entertaining in your completely fenced back yard with a pergola and some raised beds for gardening while making lemonade from your fresh lemon tree. Walk to downtown Petaluma with Wickersham park a block away. San Francisco is a 50 min drive while Santa Rosa is only 22 min. Enjoy an easy drive over to Sonoma and Napa and delve into all of the beauty wine country has to offer. Sewer lateral was completely redone in 2016. Roof replaced in 2011.
Home Details
Home Type
- Single Family
Est. Annual Taxes
- $3,987
Year Built
- Built in 1950 | Remodeled
Lot Details
- 4,408 Sq Ft Lot
- Wood Fence
- Back Yard Fenced
- Garden
Parking
- 1 Car Detached Garage
- Front Facing Garage
- Garage Door Opener
Home Design
- Composition Roof
- Wood Siding
Interior Spaces
- 1,038 Sq Ft Home
- 1-Story Property
- Wood Burning Stove
- Wood Burning Fireplace
- Self Contained Fireplace Unit Or Insert
- Brick Fireplace
- Living Room with Fireplace
- Formal Dining Room
- Wood Flooring
Kitchen
- Free-Standing Gas Range
- Microwave
- Tile Countertops
Bedrooms and Bathrooms
- 2 Bedrooms
- Bathroom on Main Level
- 1 Full Bathroom
Laundry
- Laundry Room
- Dryer
- Washer
Home Security
- Carbon Monoxide Detectors
- Fire and Smoke Detector
Outdoor Features
- Pergola
Utilities
- No Cooling
- Wall Furnace
- Natural Gas Connected
- Gas Water Heater
Listing and Financial Details
- Assessor Parcel Number 008-182-021-000
Map
Home Values in the Area
Average Home Value in this Area
Property History
| Date | Event | Price | Change | Sq Ft Price |
|---|---|---|---|---|
| 10/11/2024 10/11/24 | Sold | $910,000 | +7.1% | $877 / Sq Ft |
| 10/05/2024 10/05/24 | Pending | -- | -- | -- |
| 09/26/2024 09/26/24 | For Sale | $850,000 | -- | $819 / Sq Ft |
Tax History
| Year | Tax Paid | Tax Assessment Tax Assessment Total Assessment is a certain percentage of the fair market value that is determined by local assessors to be the total taxable value of land and additions on the property. | Land | Improvement |
|---|---|---|---|---|
| 2023 | $3,987 | $343,215 | $156,007 | $187,208 |
| 2022 | $3,822 | $336,487 | $152,949 | $183,538 |
| 2021 | $3,751 | $329,890 | $149,950 | $179,940 |
| 2020 | $3,783 | $326,508 | $148,413 | $178,095 |
| 2019 | $3,737 | $320,106 | $145,503 | $174,603 |
| 2018 | $3,724 | $313,830 | $142,650 | $171,180 |
| 2017 | $3,647 | $307,677 | $139,853 | $167,824 |
| 2016 | $3,558 | $301,645 | $137,111 | $164,534 |
| 2015 | $3,509 | $297,115 | $135,052 | $162,063 |
| 2014 | $3,493 | $291,296 | $132,407 | $158,889 |
Mortgage History
| Date | Status | Loan Amount | Loan Type |
|---|---|---|---|
| Previous Owner | $130,000 | New Conventional | |
| Previous Owner | $135,000 | Unknown | |
| Previous Owner | $20,000 | Credit Line Revolving | |
| Previous Owner | $150,000 | Unknown | |
| Previous Owner | $15,000 | Credit Line Revolving |
Deed History
| Date | Type | Sale Price | Title Company |
|---|---|---|---|
| Grant Deed | $910,000 | First American Title | |
| Interfamily Deed Transfer | -- | None Available | |
| Deed | $198,500 | -- |
Similar Homes in Petaluma, CA
Source: Bay Area Real Estate Information Services (BAREIS)
MLS Number: 324076334
APN: 008-182-021
