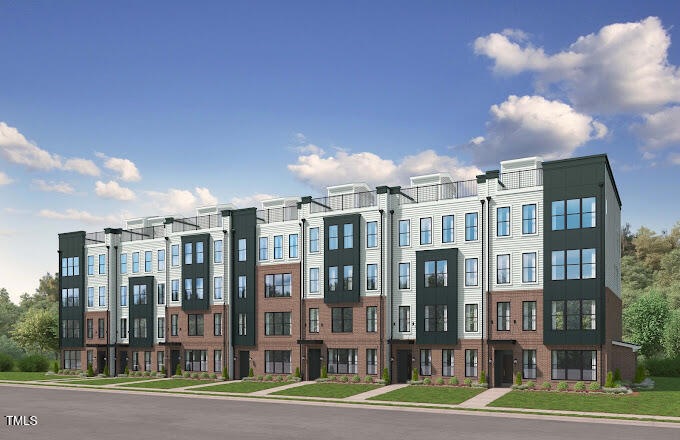
518 Hedrick Ridge Rd Cary, NC 27519
West Cary Neighborhood
3
Beds
3.5
Baths
2,489
Sq Ft
$190/mo
HOA Fee
Highlights
- New Construction
- Recreation Room
- 2 Car Attached Garage
- Carpenter Elementary Rated A
- Transitional Architecture
- Forced Air Heating and Cooling System
About This Home
As of November 2024For comparative purposes only.
Townhouse Details
Home Type
- Townhome
Est. Annual Taxes
- $1,174
Year Built
- Built in 2024 | New Construction
HOA Fees
- $190 Monthly HOA Fees
Parking
- 2 Car Attached Garage
- 2 Open Parking Spaces
Home Design
- Transitional Architecture
- Slab Foundation
- Frame Construction
Interior Spaces
- 2,489 Sq Ft Home
- 3-Story Property
- Recreation Room
- Carpet
Bedrooms and Bathrooms
- 3 Bedrooms
Schools
- Wake County Schools Elementary And Middle School
- Wake County Schools High School
Additional Features
- 2,614 Sq Ft Lot
- Forced Air Heating and Cooling System
Community Details
- Association fees include unknown
- Association Phone (919) 848-4911
- Twyla Walk Subdivision
Listing and Financial Details
- Assessor Parcel Number 0734.01-38-2793.000
Map
Create a Home Valuation Report for This Property
The Home Valuation Report is an in-depth analysis detailing your home's value as well as a comparison with similar homes in the area
Home Values in the Area
Average Home Value in this Area
Property History
| Date | Event | Price | Change | Sq Ft Price |
|---|---|---|---|---|
| 11/07/2024 11/07/24 | Sold | $633,190 | 0.0% | $254 / Sq Ft |
| 11/07/2024 11/07/24 | For Sale | $633,190 | -- | $254 / Sq Ft |
Source: Doorify MLS
Tax History
| Year | Tax Paid | Tax Assessment Tax Assessment Total Assessment is a certain percentage of the fair market value that is determined by local assessors to be the total taxable value of land and additions on the property. | Land | Improvement |
|---|---|---|---|---|
| 2024 | $0 | $140,000 | $140,000 | $0 |
Source: Public Records
Mortgage History
| Date | Status | Loan Amount | Loan Type |
|---|---|---|---|
| Open | $400,000 | New Conventional |
Source: Public Records
Deed History
| Date | Type | Sale Price | Title Company |
|---|---|---|---|
| Special Warranty Deed | $633,500 | None Listed On Document |
Source: Public Records
Similar Homes in Cary, NC
Source: Doorify MLS
MLS Number: 10062259
APN: 0734.01-38-2793-000
Nearby Homes
- 600 Hedrick Ridge Rd Unit 112
- 600 Hedrick Ridge Rd Unit 312
- 600 Hedrick Ridge Rd Unit 306
- 600 Hedrick Ridge Rd Unit 108
- 600 Hedrick Ridge Rd Unit 104
- 2906 Kempthorne Rd Unit Lot 54
- 3102 Kempthorne Rd Unit Lot 49
- 3106 Kempthorne Rd Unit Lot 57
- 3106 Kempthorne Rd Unit Lot 47
- 3110 Kempthorne Rd Unit Lot 45
- 2812 Kempthorne Rd Unit Lot 59
- 2806 Kempthorne Rd Unit Lot 62
- 2800 Kempthorne Rd Unit Lot 65
- 4972 Highcroft Dr
- 4963 Highcroft Dr
- 5012 Trembath Ln
- 5102 Highcroft Dr
- 4121 Sykes St
- 4116 Sykes St
- 4008 Sykes St
