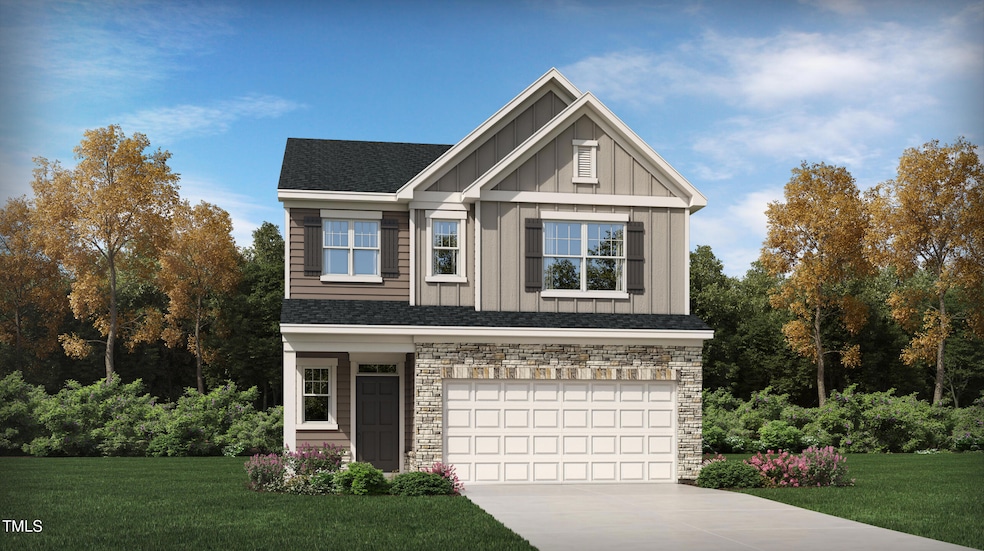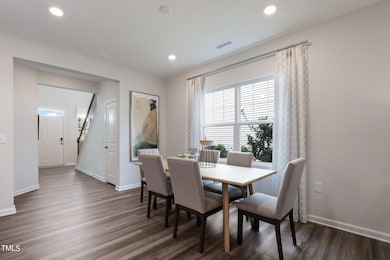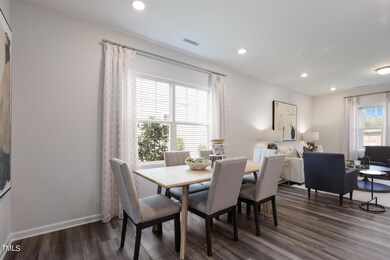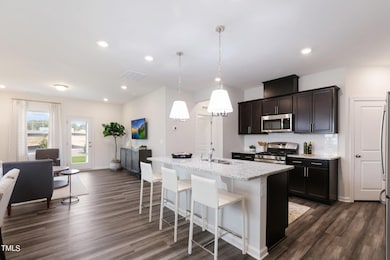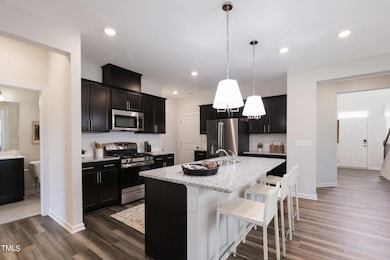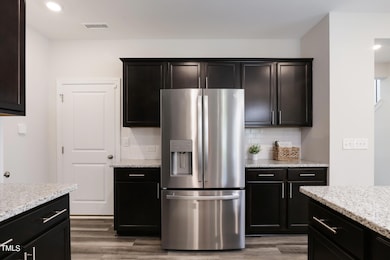
518 Hester Rd Durham, NC 27703
Eastern Durham NeighborhoodHighlights
- New Construction
- Transitional Architecture
- Loft
- Open Floorplan
- Main Floor Bedroom
- Quartz Countertops
About This Home
As of April 2025Very Popular Davidson Floorplan, great backyard with tree view. Plan features a guest bedroom and full bath on the first floor. Loft with 3 Bedrooms and laundry on Second floor.
Last Buyer's Agent
Hui Li
CAROLINAS BEYOND REALTY LLC License #301101
Home Details
Home Type
- Single Family
Est. Annual Taxes
- $945
Year Built
- Built in 2024 | New Construction
Lot Details
- 4,804 Sq Ft Lot
- Lot Dimensions are 120x40
- Cleared Lot
HOA Fees
- $110 Monthly HOA Fees
Parking
- 2 Car Attached Garage
- Front Facing Garage
- Garage Door Opener
- 2 Open Parking Spaces
Home Design
- Home is estimated to be completed on 3/26/25
- Transitional Architecture
- Slab Foundation
- Frame Construction
- Shingle Roof
- Asphalt Roof
- Vinyl Siding
- Stone Veneer
Interior Spaces
- 2,134 Sq Ft Home
- 2-Story Property
- Open Floorplan
- Crown Molding
- Smooth Ceilings
- Family Room
- Dining Room
- Loft
- Screened Porch
- Pull Down Stairs to Attic
Kitchen
- Self-Cleaning Convection Oven
- Free-Standing Gas Range
- Microwave
- Plumbed For Ice Maker
- Dishwasher
- Kitchen Island
- Quartz Countertops
- Disposal
Flooring
- Carpet
- Ceramic Tile
- Luxury Vinyl Tile
Bedrooms and Bathrooms
- 4 Bedrooms
- Main Floor Bedroom
- 3 Full Bathrooms
- Separate Shower in Primary Bathroom
- Bathtub with Shower
Laundry
- Laundry Room
- Laundry on upper level
- Washer and Electric Dryer Hookup
Home Security
- Smart Locks
- Smart Thermostat
Pool
- Saltwater Pool
Schools
- Spring Valley Elementary School
- Neal Middle School
- Southern High School
Utilities
- Zoned Heating and Cooling
- Heating System Uses Gas
- Heat Pump System
- Underground Utilities
- Natural Gas Connected
- Electric Water Heater
- High Speed Internet
Listing and Financial Details
- Home warranty included in the sale of the property
- Assessor Parcel Number 0860588349
Community Details
Overview
- Association fees include internet
- Charleston Management Association, Phone Number (919) 847-3003
- Built by Lennar
- Triple Crown Subdivision, Davidson Floorplan
Recreation
- Community Playground
- Community Pool
- Park
- Trails
Security
- Resident Manager or Management On Site
Map
Home Values in the Area
Average Home Value in this Area
Property History
| Date | Event | Price | Change | Sq Ft Price |
|---|---|---|---|---|
| 04/24/2025 04/24/25 | Sold | $464,000 | 0.0% | $217 / Sq Ft |
| 03/17/2025 03/17/25 | For Rent | $2,450 | 0.0% | -- |
| 11/30/2024 11/30/24 | Pending | -- | -- | -- |
| 11/18/2024 11/18/24 | Price Changed | $464,990 | -2.0% | $218 / Sq Ft |
| 11/12/2024 11/12/24 | For Sale | $474,355 | -- | $222 / Sq Ft |
Tax History
| Year | Tax Paid | Tax Assessment Tax Assessment Total Assessment is a certain percentage of the fair market value that is determined by local assessors to be the total taxable value of land and additions on the property. | Land | Improvement |
|---|---|---|---|---|
| 2024 | $945 | $67,750 | $67,750 | $0 |
Deed History
| Date | Type | Sale Price | Title Company |
|---|---|---|---|
| Special Warranty Deed | $1,136,000 | None Listed On Document | |
| Special Warranty Deed | $1,136,000 | None Listed On Document |
Similar Homes in Durham, NC
Source: Doorify MLS
MLS Number: 10062945
APN: 235972
- 5009 Shipper Ln
- 1005 Red Roses Ave
- 1003 Red Roses Ave
- 1502 Red Roses Ave
- 1800 Red Roses Ave
- 5005 Shipper Ln
- 1702 Red Roses Ave
- 625 Bronco Cir
- 502 Hester Rd
- 508 Hester Rd
- 512 Hester Rd
- 7690 Wake Forest Hwy
- 1004 Red Roses Ave
- 5209 Woodlawn Dr
- 1010 Red Roses Ave
- 1012 Red Roses Ave
- 6010 Grey Colt Way
- 1400 Red Roses Ave
- 506 Hester Rd
- 510 Hester Rd
