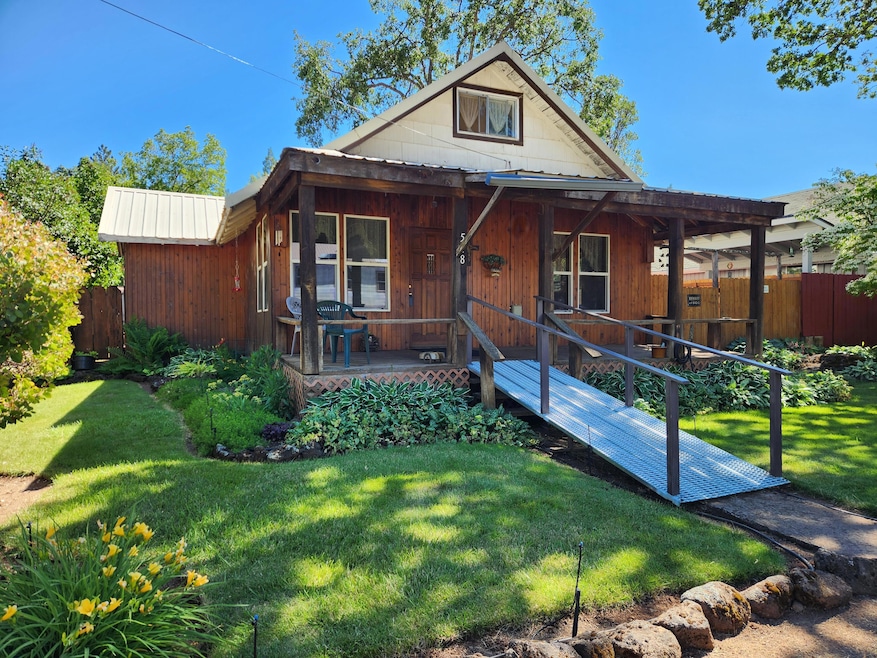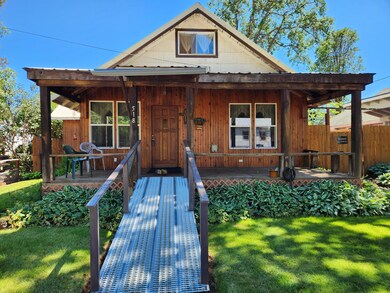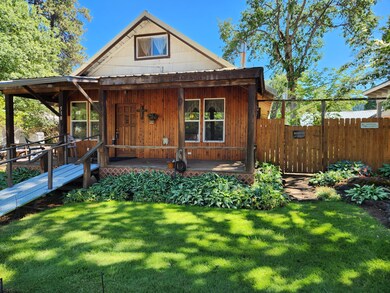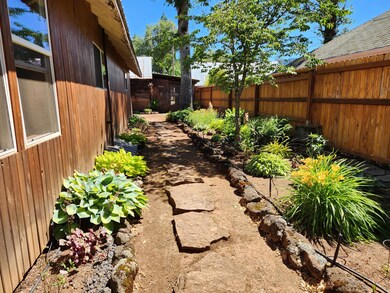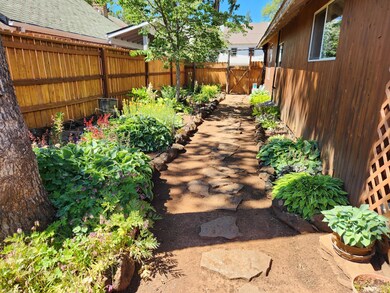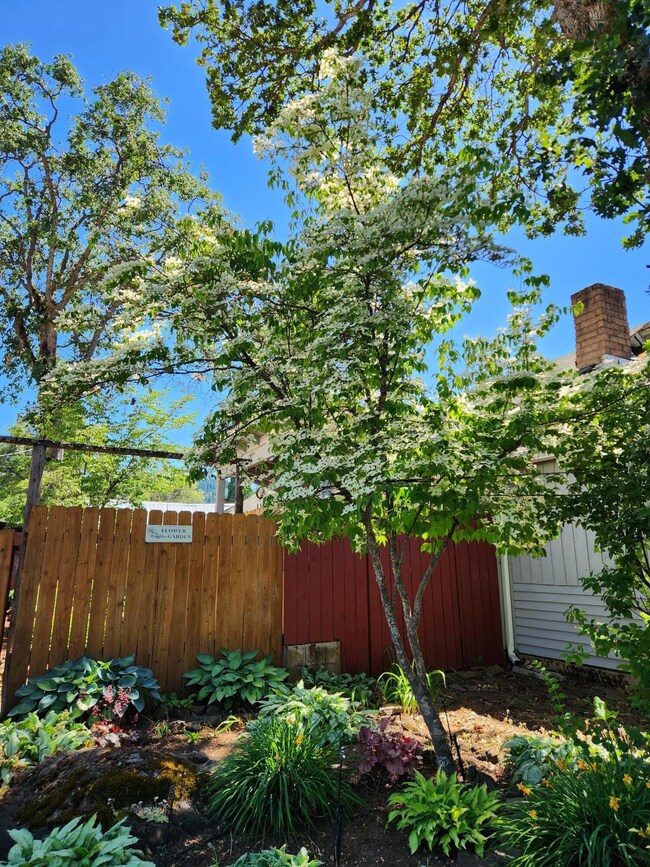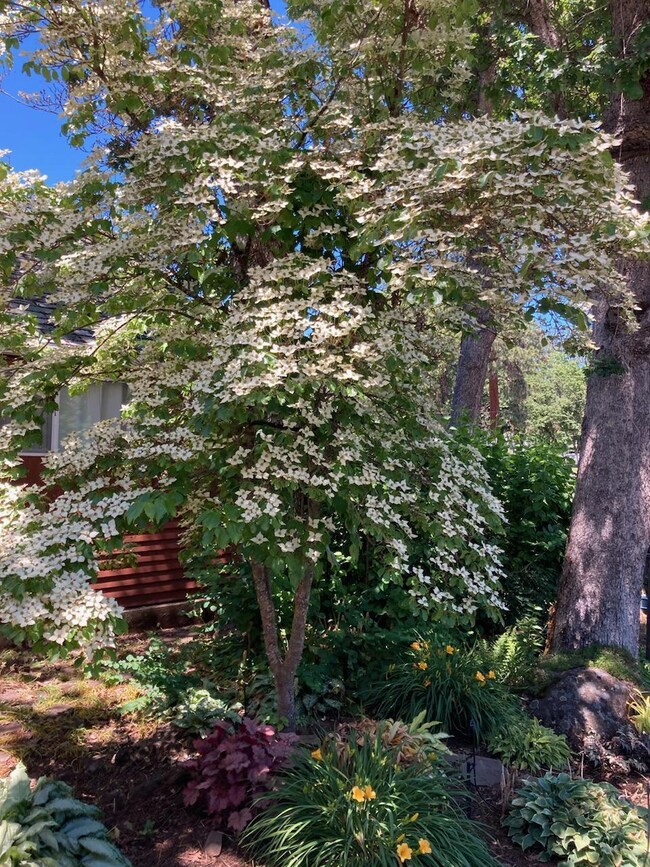518 Main St Butte Falls, OR 97522
Highlights
- No Units Above
- Main Floor Primary Bedroom
- Cottage
- Mountain View
- No HOA
- 1 Car Detached Garage
About This Home
As of September 2024Located in the Historic Town of Butte Falls, This home has a cabin feel, with barn board interior walls and ceiling, and a cozy certified wood burning stove. Per assessor this house is 1135 sq ft, but there is an additional 528 sq ft upstairs. The main floor has the living room, kitchen, dining room, primary bedroom, bath room and a large mud/laundry room. Upstairs are 2 more bedrooms and some storage. There is a shop/garage in back with ally access. Side yard has a lovely garden with perennials and mature dogwood trees. Make an appointment today to check out this home!
Home Details
Home Type
- Single Family
Est. Annual Taxes
- $1,315
Year Built
- Built in 1940
Lot Details
- 6,534 Sq Ft Lot
- No Common Walls
- No Units Located Below
- Fenced
- Level Lot
- Garden
- Property is zoned Butte Falls R, Butte Falls R
Parking
- 1 Car Detached Garage
- Alley Access
- On-Street Parking
Property Views
- Mountain
- Territorial
Home Design
- Cottage
- Slab Foundation
- Frame Construction
- Metal Roof
- Concrete Perimeter Foundation
Interior Spaces
- 1,663 Sq Ft Home
- 2-Story Property
- Wood Burning Fireplace
- Double Pane Windows
- Vinyl Clad Windows
- Living Room
- Dining Room
- Laundry Room
Kitchen
- Range
- Dishwasher
Flooring
- Carpet
- Laminate
Bedrooms and Bathrooms
- 3 Bedrooms
- Primary Bedroom on Main
- 1 Full Bathroom
Home Security
- Carbon Monoxide Detectors
- Fire and Smoke Detector
Utilities
- No Cooling
- Heating System Uses Wood
- Water Heater
Additional Features
- Accessible Approach with Ramp
- Shed
Listing and Financial Details
- Exclusions: stainless refrigerator in laundry room
- Tax Lot 2900
- Assessor Parcel Number 10535537
Community Details
Overview
- No Home Owners Association
Recreation
- Community Playground
- Park
Map
Home Values in the Area
Average Home Value in this Area
Property History
| Date | Event | Price | Change | Sq Ft Price |
|---|---|---|---|---|
| 09/16/2024 09/16/24 | Sold | $220,000 | -2.2% | $132 / Sq Ft |
| 08/16/2024 08/16/24 | Pending | -- | -- | -- |
| 07/31/2024 07/31/24 | Price Changed | $225,000 | -2.1% | $135 / Sq Ft |
| 06/24/2024 06/24/24 | Price Changed | $229,900 | -2.2% | $138 / Sq Ft |
| 03/25/2024 03/25/24 | For Sale | $235,000 | -- | $141 / Sq Ft |
Tax History
| Year | Tax Paid | Tax Assessment Tax Assessment Total Assessment is a certain percentage of the fair market value that is determined by local assessors to be the total taxable value of land and additions on the property. | Land | Improvement |
|---|---|---|---|---|
| 2024 | $1,360 | $87,070 | $39,650 | $47,420 |
| 2023 | $1,315 | $84,540 | $38,500 | $46,040 |
| 2022 | $1,279 | $84,540 | $38,500 | $46,040 |
| 2021 | $1,241 | $82,080 | $37,380 | $44,700 |
| 2020 | $1,206 | $79,690 | $36,290 | $43,400 |
| 2019 | $1,173 | $75,120 | $34,200 | $40,920 |
| 2018 | $1,139 | $72,940 | $33,200 | $39,740 |
| 2017 | $1,109 | $72,940 | $33,200 | $39,740 |
| 2016 | $1,048 | $68,760 | $31,290 | $37,470 |
| 2015 | $1,030 | $69,410 | $31,300 | $38,110 |
| 2014 | $1,022 | $65,430 | $29,500 | $35,930 |
Mortgage History
| Date | Status | Loan Amount | Loan Type |
|---|---|---|---|
| Open | $176,000 | New Conventional |
Deed History
| Date | Type | Sale Price | Title Company |
|---|---|---|---|
| Warranty Deed | $220,000 | Ticor Title | |
| Interfamily Deed Transfer | -- | -- |
Source: Southern Oregon MLS
MLS Number: 220179209
APN: 10535537
- 535 South St
- 815 Redwood Ave
- 950 Laurel Ave
- 95 Truck Rd
- 2455 Cobleigh Rd
- 2526 Cobleigh Rd
- 13388 Butte Falls Hwy
- 1886 S Obenchain Rd
- 1892 S Obenchain Rd
- 4534 Crowfoot Rd
- 1750 Worthington Rd
- 688 Worthington Rd
- 7238 Crowfoot Rd
- 7161 Crowfoot Rd
- 30480 Highway 62
- 1306 Lewis Rd
- 446 Ayres Rd
- 212 Shipley Terrace
- TL348 Flounce Rock Rd
- TL347 Flounce Rock Rd
