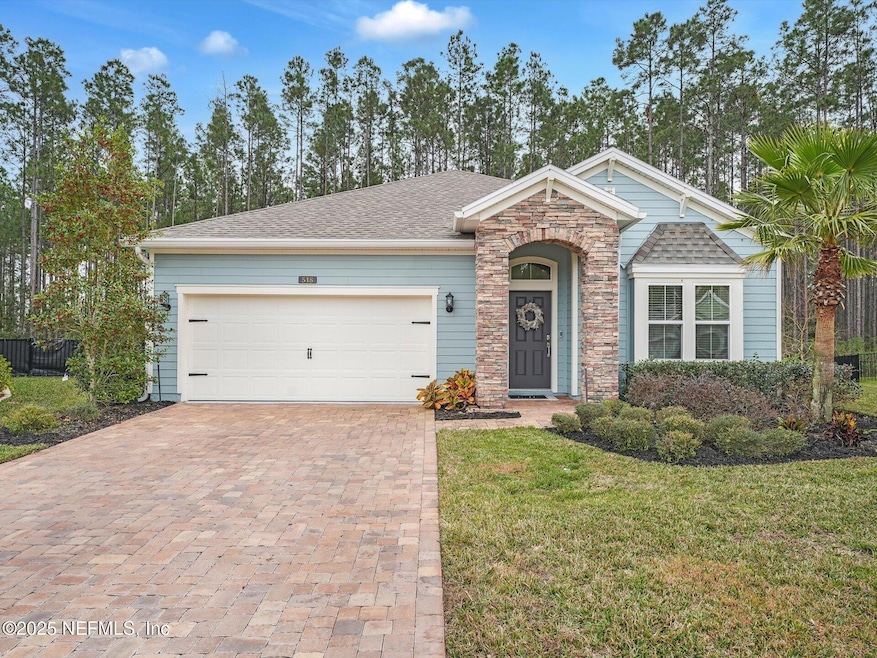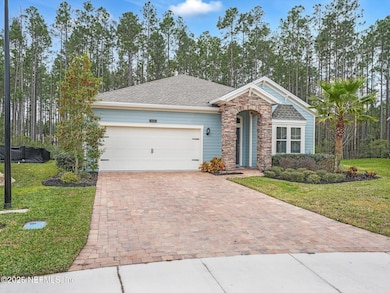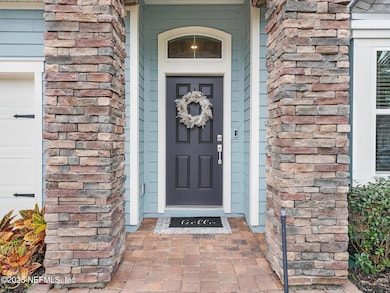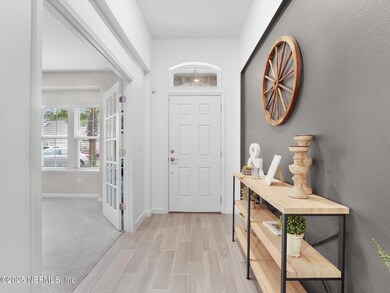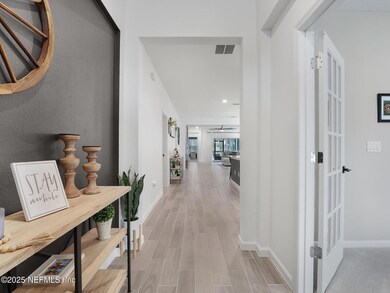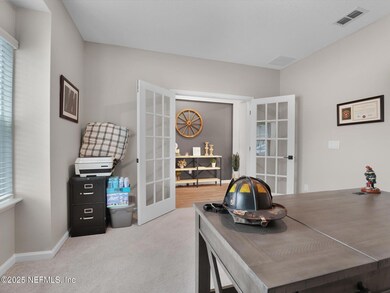
518 Montserrat Dr St. Augustine, FL 32092
Estimated payment $3,601/month
Highlights
- Fitness Center
- Gated Community
- Clubhouse
- Mill Creek Academy Rated A
- Views of Trees
- Screened Porch
About This Home
Welcome to this stunning, newly built 2021 home, located in a quiet cul-de-sac within the highly desired gated Windward Ranch community. This 5 bed, 3.5 bathroom home boasts an open floor plan with high ceilings, wood tile flooring, Quartz countertops, and modern stainless steel appliances, blending style with functionality. Natural light pours through the home, illuminating the spacious living areas, including a chef's kitchen with a gas stove, walk-in pantry, and recessed lighting. The inviting living and dining spaces are perfect for entertaining leading to the outside. Enjoy an oversized screened-in porch and a large paved patio ideal for grilling and relaxing while taking in the preserve and nature behind the home. The first-floor primary suite features a walk-in closet and en-suite bath, while a second master suite upstairs offers additional space and comfort. A split floor plan ensures privacy and a custom under-stairs gated dog area adds convenience for pet owners. The home also includes a dedicated office with French doors, ideal for remote work or quiet study, and a 2-car garage for ample storage. Windward Ranch boasts resort-style amenities including a pool with private cabanas, gym, tennis, basketball, pickleball courts, miniature golf, a clubhouse, a playground, and more. Near by you'll find top-rated St. Johns County schools, major highways, and shopping. Schedule your private tour today!
Home Details
Home Type
- Single Family
Est. Annual Taxes
- $3,920
Year Built
- Built in 2021 | Remodeled
Lot Details
- 10,019 Sq Ft Lot
- Cul-De-Sac
- Many Trees
HOA Fees
- $143 Monthly HOA Fees
Parking
- 2 Car Attached Garage
- Garage Door Opener
Home Design
- Shingle Roof
- Concrete Siding
Interior Spaces
- 2,654 Sq Ft Home
- 2-Story Property
- Ceiling Fan
- Entrance Foyer
- Screened Porch
- Views of Trees
Kitchen
- Breakfast Bar
- Electric Oven
- Gas Cooktop
- Microwave
- Dishwasher
- Kitchen Island
- Disposal
Flooring
- Carpet
- Tile
Bedrooms and Bathrooms
- 5 Bedrooms
- Split Bedroom Floorplan
- Walk-In Closet
- Bathtub With Separate Shower Stall
Laundry
- Laundry on lower level
- Dryer
- Front Loading Washer
Home Security
- Security Gate
- Smart Thermostat
Schools
- Mill Creek Academy Elementary And Middle School
- Tocoi Creek High School
Utilities
- Central Heating and Cooling System
Listing and Financial Details
- Assessor Parcel Number 0274422660
Community Details
Overview
- Association fees include ground maintenance, security
- Windward Ranch Subdivision
Recreation
- Tennis Courts
- Community Basketball Court
- Pickleball Courts
- Community Playground
- Fitness Center
- Community Spa
- Park
- Jogging Path
Additional Features
- Clubhouse
- Gated Community
Map
Home Values in the Area
Average Home Value in this Area
Tax History
| Year | Tax Paid | Tax Assessment Tax Assessment Total Assessment is a certain percentage of the fair market value that is determined by local assessors to be the total taxable value of land and additions on the property. | Land | Improvement |
|---|---|---|---|---|
| 2024 | $3,843 | $331,764 | -- | -- |
| 2023 | $3,843 | $322,101 | $0 | $0 |
| 2022 | $3,735 | $312,719 | $0 | $0 |
| 2021 | $789 | $60,000 | $0 | $0 |
| 2020 | $799 | $60,000 | $0 | $0 |
Property History
| Date | Event | Price | Change | Sq Ft Price |
|---|---|---|---|---|
| 04/06/2025 04/06/25 | Pending | -- | -- | -- |
| 03/21/2025 03/21/25 | Price Changed | $562,000 | -1.4% | $212 / Sq Ft |
| 03/05/2025 03/05/25 | Off Market | $570,000 | -- | -- |
| 03/04/2025 03/04/25 | For Sale | $570,000 | 0.0% | $215 / Sq Ft |
| 02/07/2025 02/07/25 | Price Changed | $570,000 | -1.7% | $215 / Sq Ft |
| 01/18/2025 01/18/25 | For Sale | $580,000 | -- | $219 / Sq Ft |
Deed History
| Date | Type | Sale Price | Title Company |
|---|---|---|---|
| Special Warranty Deed | $367,900 | Lennar Title Inc |
Mortgage History
| Date | Status | Loan Amount | Loan Type |
|---|---|---|---|
| Open | $90,000 | Credit Line Revolving | |
| Open | $294,308 | New Conventional |
Similar Homes in the area
Source: realMLS (Northeast Florida Multiple Listing Service)
MLS Number: 2065559
APN: 027442-2660
- 62 Colibri Bank Ln
- 34 Anguilla Blvd
- 102 Anguilla Blvd
- 194 Crown Colony Rd
- 347 Tintamarre Dr
- 254 Tintamarre Dr
- 281 Tintamarre Dr
- 270 King George Ave
- 204 Tintamarre Dr
- 105 Crown Colony Rd
- 141 King George Ave
- 205 Willow Creek Ct
- 78 Oak Knoll Ct
- 24 Oakhurst Ct
- 562 Natureland Cir
- 41 Cinnamon Teal Way
- 1804 Woodstone Way
- 133 Oakhurst Ct
- 102 Oakhurst Ct
- 42 Myrtle Oak Ct
