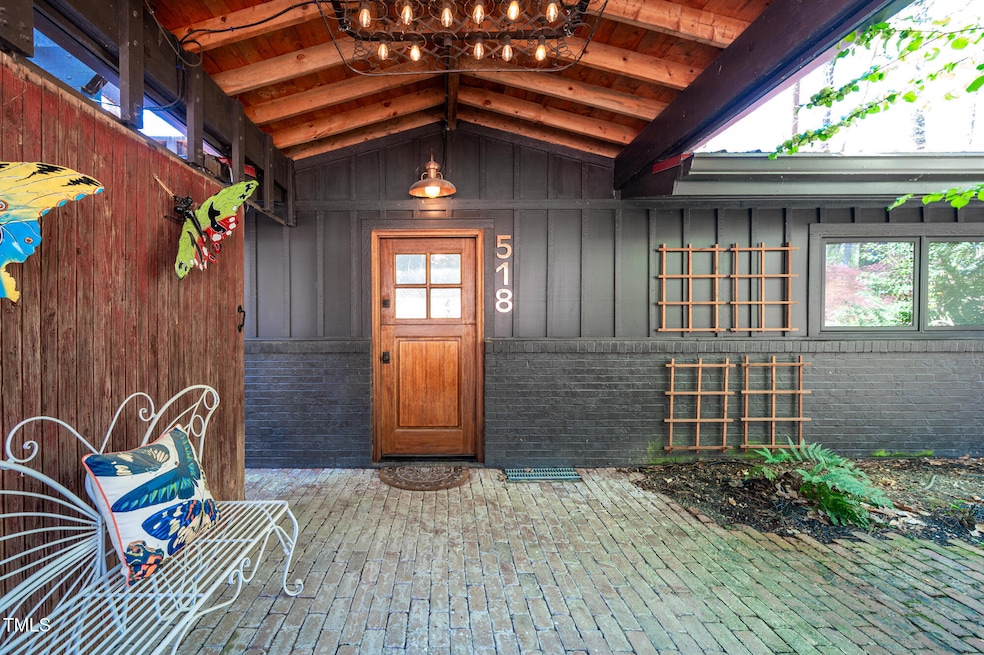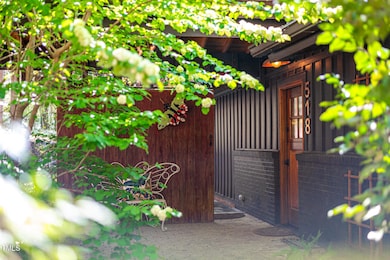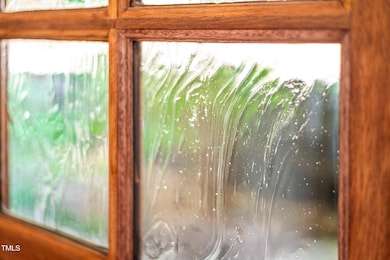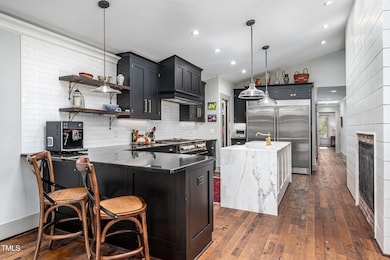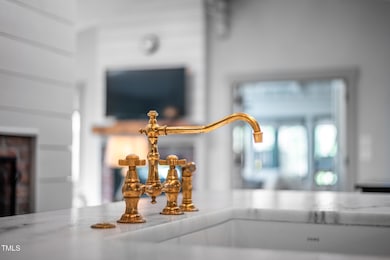
518 Morgan Creek Rd Chapel Hill, NC 27517
Kings Mill-Morgan Creek NeighborhoodEstimated payment $7,045/month
Highlights
- Hot Property
- Craftsman Architecture
- Mud Room
- Glenwood Elementary School Rated A
- Wood Flooring
- No HOA
About This Home
Good luck finding this level of magic ANYWHERE else! This enchanting three bedroom RANCH is nestled in James Taylor's coveted childhood neighborhood, minutes from campus.
Open-concept layout with touches you don't find everyday: glass knobs, copper light fixtures, Pella windows, skylights, hand-scraped walnut flooring and custom vanities, Bluestar range and chef's kitchen, custom cabinetry and soapstone counters, spa-inspired bathrooms with heated towel racks, fireplaces and vaulted ceilings...the list goes on. Every upgrade has been made with comfort, functionality, and beauty in mind.
Sip your coffee on the back porch and watch birds fly over the creek. Come see it before it's gone!
Home Details
Home Type
- Single Family
Est. Annual Taxes
- $10,929
Year Built
- Built in 1962
Lot Details
- 1.06 Acre Lot
- Landscaped with Trees
Home Design
- Craftsman Architecture
- Contemporary Architecture
- Farmhouse Style Home
- Brick Exterior Construction
- Brick Foundation
- Shingle Roof
- Wood Siding
Interior Spaces
- 2,517 Sq Ft Home
- 1-Story Property
- Mud Room
- Family Room
- Living Room
- Dining Room
- Basement
- Crawl Space
- Laundry Room
Flooring
- Wood
- Tile
Bedrooms and Bathrooms
- 3 Bedrooms
- 2 Full Bathrooms
Parking
- 3 Parking Spaces
- 2 Detached Carport Spaces
Schools
- Northside Elementary School
- Grey Culbreth Middle School
- Carrboro High School
Utilities
- Central Heating and Cooling System
- Septic Tank
Community Details
- No Home Owners Association
- Kings Mill Subdivision
Listing and Financial Details
- Assessor Parcel Number 9787-58-4641
Map
Home Values in the Area
Average Home Value in this Area
Tax History
| Year | Tax Paid | Tax Assessment Tax Assessment Total Assessment is a certain percentage of the fair market value that is determined by local assessors to be the total taxable value of land and additions on the property. | Land | Improvement |
|---|---|---|---|---|
| 2024 | $11,277 | $661,200 | $225,000 | $436,200 |
| 2023 | $10,566 | $636,300 | $225,000 | $411,300 |
| 2022 | $9,988 | $627,300 | $225,000 | $402,300 |
| 2021 | $9,860 | $627,300 | $225,000 | $402,300 |
| 2020 | $10,007 | $598,300 | $225,000 | $373,300 |
| 2018 | $8,006 | $486,100 | $225,000 | $261,100 |
| 2017 | $5,939 | $486,100 | $225,000 | $261,100 |
| 2016 | $5,939 | $352,400 | $225,500 | $126,900 |
| 2015 | $7,434 | $444,268 | $225,528 | $218,740 |
| 2014 | $7,370 | $444,268 | $225,528 | $218,740 |
Property History
| Date | Event | Price | Change | Sq Ft Price |
|---|---|---|---|---|
| 04/10/2025 04/10/25 | For Sale | $1,099,000 | -- | $437 / Sq Ft |
Deed History
| Date | Type | Sale Price | Title Company |
|---|---|---|---|
| Interfamily Deed Transfer | -- | None Available | |
| Warranty Deed | $645,000 | None Available | |
| Warranty Deed | $368,000 | None Available | |
| Warranty Deed | $368,000 | None Available | |
| Warranty Deed | $392,000 | None Available | |
| Warranty Deed | $290,000 | -- |
Mortgage History
| Date | Status | Loan Amount | Loan Type |
|---|---|---|---|
| Open | $321,133 | New Conventional | |
| Open | $516,000 | New Conventional | |
| Previous Owner | $268,000 | New Conventional | |
| Previous Owner | $392,000 | Purchase Money Mortgage | |
| Previous Owner | $40,000 | Credit Line Revolving | |
| Previous Owner | $252,000 | Unknown |
Similar Homes in the area
Source: Doorify MLS
MLS Number: 10088193
APN: 9787584641
- 216 Copper Beech Ct
- 112 Old Bridge Ln
- 101 Overlake Dr
- 111 Parkside Cir
- 206 Zapata Ln
- 842 N Carolina 54
- 109 Chimeneas Place
- 409 Parkside Cir
- 402 Westwood Dr
- 507 Parkside Cir
- 201 Adams Way
- 700 Market St Unit 214
- 212 W University Dr
- 703 Copperline Dr Unit 301
- 102 Westside Dr
- 107 Westside Dr
- 1317 Old Lystra Rd
- 417 Westbury Dr
- 910 Old Orchard Rd
- 415 Westbury Dr
