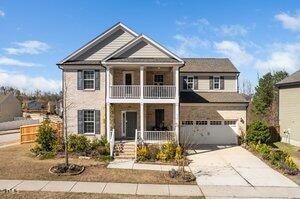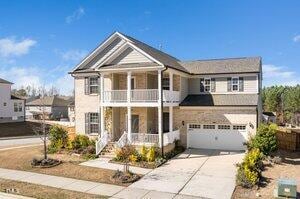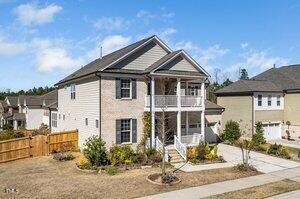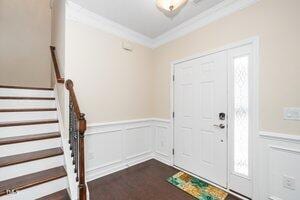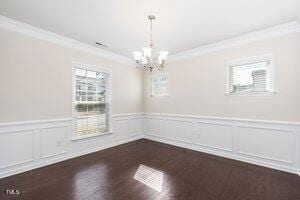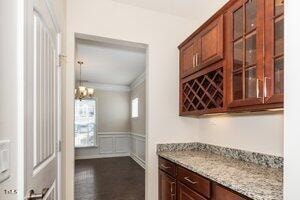
518 Parlier Dr Unit 82 Apex, NC 27523
Green Level NeighborhoodEstimated payment $6,112/month
Highlights
- Fitness Center
- Clubhouse
- Deck
- White Oak Elementary School Rated A
- Property is near a clubhouse
- Transitional Architecture
About This Home
Beautiful 5 bedroom 4.5 bath, 3564 sq.ft home sitting in a large 0.24 acre bright/fenced/corner lot, meticulously maintained and like new condition, move-in ready with new paint in Greenmoor community. Step in to an open-concept layout featuring wood flooring, gourmet kitchen outfitted with huge granite countertops, gas cooktop. First floor guest bedroom suite with its own full bath. Additional workstation/planning station on first floor is another best feature of this home for those who work from home. Second floor with 4 bedrooms and 3 full bath ( 3 bedrooms with attached bath) . Versatile loft on second floor provides added space for your needs. Outdoors: enjoy a large/flat 0.24 acre fenced bright private backyard, a welcoming very spacious front porch and a very spacious second floor balcony to relax. Close to walking trails, enjoy community amenities including a pool, club house , play ground , infant water play area, and fitness center. Tesla Charger in garage and Gas line to back porch for easy grilling. Refrigerator, Washer& dryer will convey with acceptable offer. Specially constructed gas line to the back deck connected to the BBQ Griller- costing around $15,000.00. Experience Apex living at its very best!
Home Details
Home Type
- Single Family
Est. Annual Taxes
- $7,605
Year Built
- Built in 2018
Lot Details
- 10,454 Sq Ft Lot
- Landscaped
- Corner Lot
- Cleared Lot
- Back Yard Fenced
HOA Fees
- $70 Monthly HOA Fees
Parking
- 2 Car Attached Garage
- Lighted Parking
- Front Facing Garage
- Garage Door Opener
- Private Driveway
- 2 Open Parking Spaces
Home Design
- Transitional Architecture
- Brick Veneer
- Permanent Foundation
- Shingle Roof
Interior Spaces
- 3,564 Sq Ft Home
- 2-Story Property
- Ceiling Fan
- Entrance Foyer
- L-Shaped Dining Room
- Basement
- Crawl Space
- Pull Down Stairs to Attic
- Fire and Smoke Detector
Kitchen
- Butlers Pantry
- Gas Range
- Range Hood
- Microwave
- Ice Maker
- Dishwasher
- Granite Countertops
Flooring
- Wood
- Carpet
- Tile
Bedrooms and Bathrooms
- 5 Bedrooms
- Main Floor Bedroom
- Walk-In Closet
- Double Vanity
- Walk-in Shower
Laundry
- Laundry Room
- Washer and Dryer
Outdoor Features
- Deck
- Porch
Location
- Property is near a clubhouse
Schools
- White Oak Elementary School
- Mills Park Middle School
- Green Level High School
Utilities
- Forced Air Zoned Heating and Cooling System
- Heating System Uses Natural Gas
- Gas Water Heater
Listing and Financial Details
- Assessor Parcel Number 0733014801
Community Details
Overview
- Association fees include road maintenance
- Greenmoor Community Association/ Cas Association, Phone Number (919) 367-7711
- Built by Pulte Homes
- Greenmoor Subdivision, Waterstone Floorplan
Amenities
- Clubhouse
Recreation
- Community Playground
- Fitness Center
- Community Pool
Map
Home Values in the Area
Average Home Value in this Area
Tax History
| Year | Tax Paid | Tax Assessment Tax Assessment Total Assessment is a certain percentage of the fair market value that is determined by local assessors to be the total taxable value of land and additions on the property. | Land | Improvement |
|---|---|---|---|---|
| 2024 | $7,605 | $888,712 | $210,000 | $678,712 |
| 2023 | $5,906 | $536,566 | $80,000 | $456,566 |
| 2022 | $5,544 | $536,566 | $80,000 | $456,566 |
| 2021 | $5,332 | $536,566 | $80,000 | $456,566 |
| 2020 | $5,278 | $536,566 | $80,000 | $456,566 |
| 2019 | $5,099 | $447,230 | $100,000 | $347,230 |
| 2018 | $1,069 | $100,000 | $100,000 | $0 |
| 2017 | $995 | $100,000 | $100,000 | $0 |
Property History
| Date | Event | Price | Change | Sq Ft Price |
|---|---|---|---|---|
| 04/08/2025 04/08/25 | Pending | -- | -- | -- |
| 03/27/2025 03/27/25 | For Sale | $969,000 | -- | $272 / Sq Ft |
Deed History
| Date | Type | Sale Price | Title Company |
|---|---|---|---|
| Special Warranty Deed | $530,500 | None Available |
Mortgage History
| Date | Status | Loan Amount | Loan Type |
|---|---|---|---|
| Open | $438,600 | New Conventional | |
| Closed | $447,000 | Adjustable Rate Mortgage/ARM | |
| Closed | $450,818 | New Conventional |
Similar Homes in the area
Source: Doorify MLS
MLS Number: 10084910
APN: 0733.03-01-4801-000
- 518 Parlier Dr Unit 82
- 2221 Holtwood Way
- 2217 Holtwood Way
- 337 Parlier Dr
- 333 Parlier Dr
- 1121 White Oak Creek Dr
- 756 Bachelor Gulch Way
- 755 Bachelor Gulch Way
- 760 Bachelor Gulch Way
- 2508 Rambling Creek Rd
- 2713 Tunstall Grove Dr
- 2528 Rambling Creek Rd
- 2537 Sunnybranch Ln
- 7723 Roberts Rd
- 2564 Rambling Creek Rd
- 2613 Beckwith Rd
- 7210 Roberts Rd
- 2554 Club Level Dr
- 970 Double Helix Rd
- 964 Double Helix Rd
