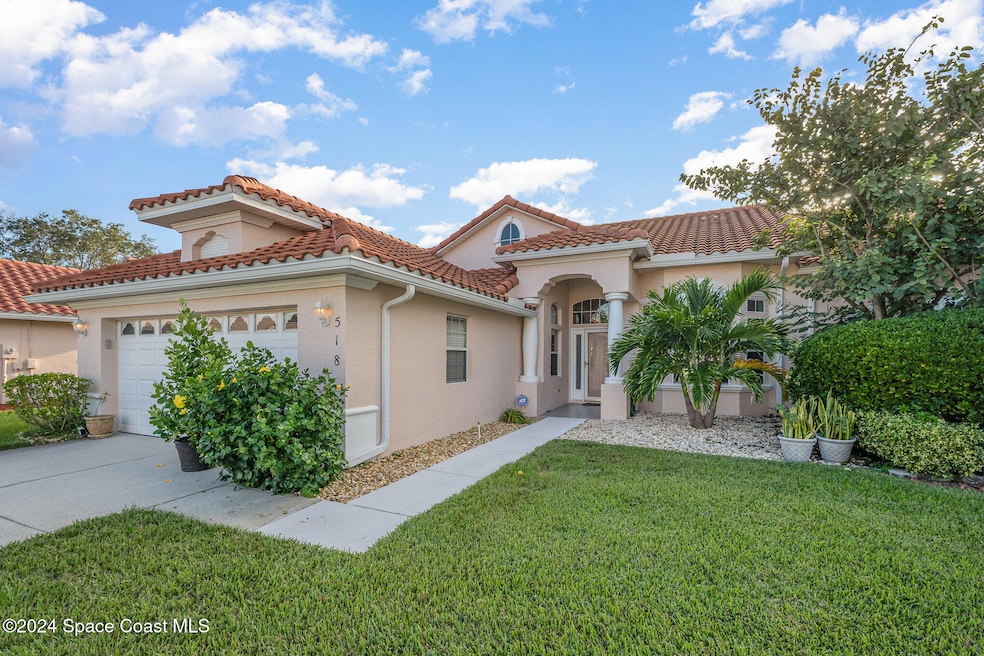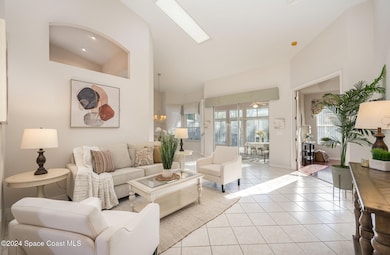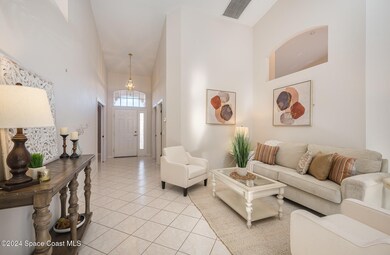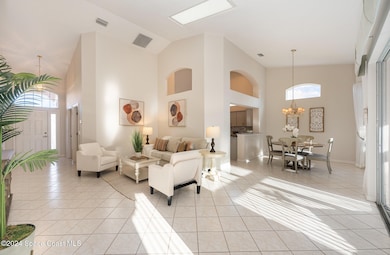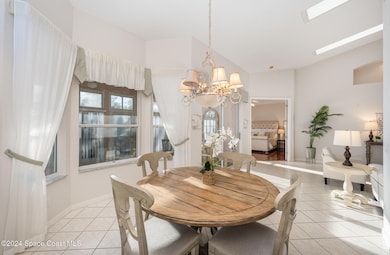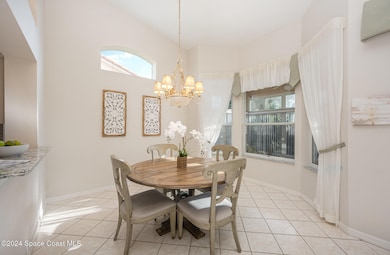
518 Renaissance Ave Melbourne, FL 32940
Estimated payment $3,055/month
Highlights
- Gated Parking
- Views of Preserve
- Wood Flooring
- Suntree Elementary School Rated A-
- Vaulted Ceiling
- Skylights
About This Home
This 3-Bedroom Villa in a Gated Community with Preserve Views Peaceful living awaits you, this villa is located in a quiet, gated community. Wake up to views of a protected preserve, where wildlife sightings become part of your daily routine. Relax or entertain in the enclosed Florida room, perfectly designed for enjoying the serene surroundings. Inside, the home features an updated kitchen with modern finishes, blending style & functionality to create the perfect space for cooking. A newer barrel tile roof (2021) adds timeless elegance and long-lasting durability. The villa's thoughtfully designed layout prioritizes comfort and convenience, making it ideal for low-maintenance living. Community amenities include a sparkling pool, private roads & meticulously maintained common areas. The HOA covers lawn care, irrigation, pest control, exterior painting, roof repairs, and gate security—allowing you to enjoy a truly carefree l lifestyle. Located near all amenities, I95 & US1
Open House Schedule
-
Sunday, April 27, 20251:00 to 3:00 pm4/27/2025 1:00:00 PM +00:004/27/2025 3:00:00 PM +00:00Add to Calendar
Home Details
Home Type
- Single Family
Est. Annual Taxes
- $2,738
Year Built
- Built in 2000
Lot Details
- 5,227 Sq Ft Lot
- Property fronts a private road
- Street terminates at a dead end
- East Facing Home
- Front and Back Yard Sprinklers
- Few Trees
HOA Fees
Parking
- 2 Car Attached Garage
- Garage Door Opener
- Gated Parking
Property Views
- Views of Preserve
- Views of Woods
Home Design
- Villa
- Tile Roof
- Concrete Siding
- Block Exterior
- Asphalt
- Stucco
Interior Spaces
- 1,762 Sq Ft Home
- 1-Story Property
- Vaulted Ceiling
- Ceiling Fan
- Skylights
Kitchen
- Eat-In Kitchen
- Breakfast Bar
- Electric Range
- Microwave
- Dishwasher
- Disposal
Flooring
- Wood
- Carpet
- Tile
Bedrooms and Bathrooms
- 3 Bedrooms
- Split Bedroom Floorplan
- Dual Closets
- Walk-In Closet
- 2 Full Bathrooms
- Separate Shower in Primary Bathroom
Laundry
- Laundry on lower level
- Dryer
- Washer
Outdoor Features
- Patio
- Enclosed Glass Porch
Schools
- Suntree Elementary School
- Viera Middle School
- Viera High School
Utilities
- Central Heating and Cooling System
- Gas Water Heater
- Cable TV Available
Listing and Financial Details
- Assessor Parcel Number 26-36-11-52-00000.0-0081.00
Community Details
Overview
- Association fees include insurance, ground maintenance, maintenance structure, pest control, security
- Renaissance Pointe Association, Phone Number (321) 960-2375
- Renaissance Pointe Unit 2 Subdivision
Security
- Phone Entry
Map
Home Values in the Area
Average Home Value in this Area
Tax History
| Year | Tax Paid | Tax Assessment Tax Assessment Total Assessment is a certain percentage of the fair market value that is determined by local assessors to be the total taxable value of land and additions on the property. | Land | Improvement |
|---|---|---|---|---|
| 2023 | $2,790 | $236,800 | $0 | $0 |
| 2022 | $2,624 | $229,910 | $0 | $0 |
| 2021 | $2,715 | $223,220 | $0 | $0 |
| 2020 | $2,668 | $220,140 | $0 | $0 |
| 2019 | $2,804 | $215,200 | $0 | $0 |
| 2018 | $2,812 | $211,190 | $56,100 | $155,090 |
| 2017 | $1,692 | $128,400 | $0 | $0 |
| 2016 | $1,711 | $125,760 | $42,900 | $82,860 |
| 2015 | $1,758 | $124,890 | $31,900 | $92,990 |
| 2014 | $1,766 | $123,900 | $31,900 | $92,000 |
Property History
| Date | Event | Price | Change | Sq Ft Price |
|---|---|---|---|---|
| 03/06/2025 03/06/25 | For Sale | $449,000 | 0.0% | $255 / Sq Ft |
| 01/16/2025 01/16/25 | Off Market | $449,000 | -- | -- |
| 11/17/2024 11/17/24 | For Sale | $449,000 | +87.9% | $255 / Sq Ft |
| 07/14/2017 07/14/17 | Sold | $239,000 | -4.0% | $141 / Sq Ft |
| 05/26/2017 05/26/17 | Pending | -- | -- | -- |
| 05/19/2017 05/19/17 | Price Changed | $248,900 | -0.4% | $147 / Sq Ft |
| 05/05/2017 05/05/17 | Price Changed | $250,000 | -3.5% | $148 / Sq Ft |
| 04/14/2017 04/14/17 | Price Changed | $259,000 | -3.7% | $153 / Sq Ft |
| 03/28/2017 03/28/17 | For Sale | $269,000 | -- | $159 / Sq Ft |
Deed History
| Date | Type | Sale Price | Title Company |
|---|---|---|---|
| Warranty Deed | $239,000 | Island Ttitle & Escrow Ag In | |
| Warranty Deed | -- | -- | |
| Warranty Deed | $145,900 | -- | |
| Warranty Deed | $24,300 | -- |
Mortgage History
| Date | Status | Loan Amount | Loan Type |
|---|---|---|---|
| Open | $30,000 | Credit Line Revolving | |
| Open | $185,000 | New Conventional | |
| Closed | $191,200 | No Value Available | |
| Previous Owner | $100,000 | Credit Line Revolving |
Similar Homes in Melbourne, FL
Source: Space Coast MLS (Space Coast Association of REALTORS®)
MLS Number: 1029916
APN: 26-36-11-52-00000.0-0081.00
- 419 Renaissance Ave
- 401 Trotter Ln Unit 205
- 1332 Hampton Park Ln
- 621 Misty Creek Dr
- 700 Trotter Ln Unit 102
- 1399 Hampton Park Ln
- 1441 Royal Fern Dr
- 1193 Honeybee Ln
- 1291 Royal Fern Dr
- 1271 Royal Fern Dr
- 1290 Royal Fern Dr
- 1270 Royal Fern Dr
- 2970 Avalonia Dr
- 2835 Blazing Star Dr
- 779 Autumn Glen Dr
- 759 Carriage Hill Rd
- 1046 Wild Flower Dr
- 1474 Crane Creek Blvd
- 7667 N Wickham Rd Unit 712
- 7667 N Wickham Rd Unit 1419
