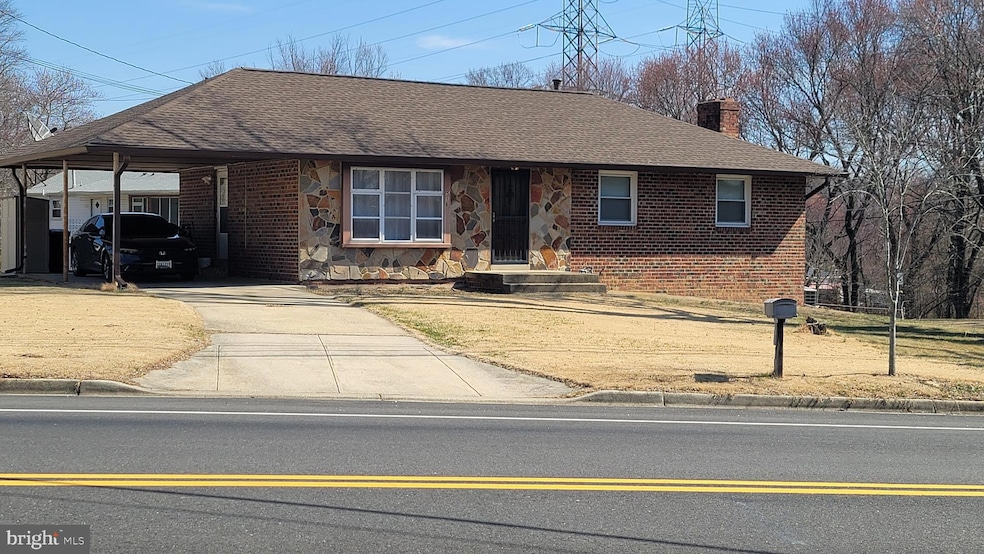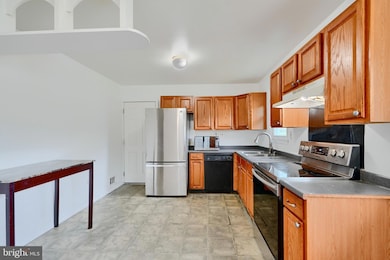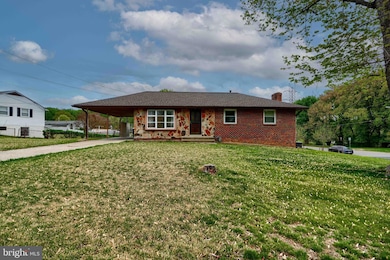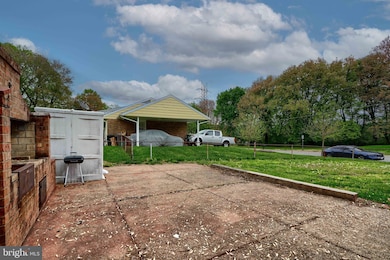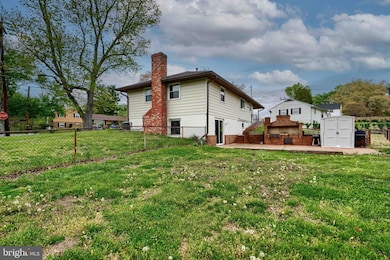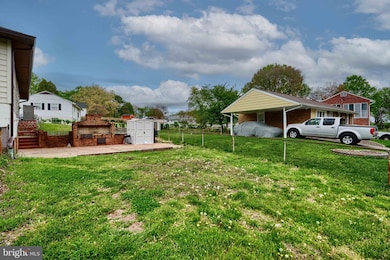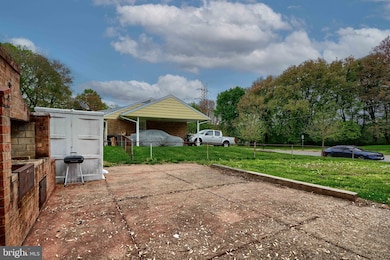
518 Shady Glen Dr Capitol Heights, MD 20743
Walker Mill NeighborhoodEstimated payment $2,024/month
Highlights
- Hot Property
- Solid Hardwood Flooring
- Corner Lot
- Raised Ranch Architecture
- Attic
- No HOA
About This Home
THE LIST PRICE REPRESENTS THE OPENING OFFER AMOUNT (NET TO SELLER). AGENTS - PLEASE VIEW AGENT REMARKS IN BRIGHT MLS.Rare Gem in Millwood – The Opportunity of a Lifetime! Unlock the full potential of this Diamond in the Rough nestled in the peaceful Millwood community—a home worth its weight in gold! Sitting on a spacious corner lot, this property is brimming with possibilities, ready for you to shape into your forever home. Main Level Highlights: An open-concept kitchen seamlessly flows into the dining area, perfect for entertaining. 3 bright and airy bedrooms bathed in natural light and 2 full bathrooms. A little TLC will elevate this home’s charm and value to new heights! Lower Level Retreat: A cozy, updated family room featuring a wood-burning fireplace for those chilly nights. A modern half-bathroom, dedicated laundry room, and ample storage space. Bonus area—transform it into a home office, gym, meditation room, or creative studio! Walk-out access to a spacious backyard with a brick gas grill and finished patio, perfect for entertaining, relaxing, or soaking up the sunshine. Recent Upgrades: New roof & gutter system (only 2 years old!), and New hot water heater (4 months old) for peace of mind. Unbeatable Location & Amenities: - Millwood Community Park (right across the street!) – Enjoy basketball & tennis courts, baseball & football fields, a walking track, picnic areas, a playground, and more! - Walker Mill Regional Park – Splash pad, skate park, sports courts & fields, trails, and plenty of green space! Commuter’s Dream: - Minutes from Washington, D.C., Addison Road & Morgan Blvd Metro Stations, and the V12 Bus Stop at your doorstep. - Quick access to I-95 Corridor & Northwestern Stadium (Home of the Commanders!). Shopping & Dining Galore: - Conveniently located near Ritchie Station, Hampton Park Plaza, and Addison Plaza for all your shopping and dining needs! Don’t miss this incredible opportunity to invest in a home with endless potential! Perfect for First-time Homebuyer! Please schedule all showings online via Showing Time.Offers will be accepted through Wednesday, May 7, 2025 at 1:00 pm.AT SELLER'S DISCRETION, AN OFFER MAY BE ACCEPTED AT ANY TIME.
Open House Schedule
-
Saturday, April 26, 20251:00 to 3:00 pm4/26/2025 1:00:00 PM +00:004/26/2025 3:00:00 PM +00:00Don't miss this open house at 518 Shady Glen Dr in Capitol Heights! This well-kept home offers spacious living in a convenient location near Addison Road Metro, shopping, and schools. A perfect opportunity for first-time buyers or those looking to upsize. Join us Saturday, May 26th from 1:00 p.m. – 3:00 p.m. to tour this charming home in person! Light refreshments provided. Presented by Brenna M. Galloway, licensed in MD & DC. ? Light refreshments will be served.Add to Calendar
Home Details
Home Type
- Single Family
Est. Annual Taxes
- $4,538
Year Built
- Built in 1966
Lot Details
- 0.25 Acre Lot
- Southwest Facing Home
- Chain Link Fence
- Corner Lot
- Back and Front Yard
- Property is in good condition
- Property is zoned RSF95
Home Design
- Raised Ranch Architecture
- Brick Exterior Construction
- Block Foundation
- Shingle Roof
- Chimney Cap
Interior Spaces
- Property has 2 Levels
- Brick Fireplace
- Double Pane Windows
- Finished Basement
- Laundry in Basement
- Attic
Kitchen
- Breakfast Area or Nook
- Eat-In Kitchen
- Electric Oven or Range
- Dishwasher
- Disposal
Flooring
- Solid Hardwood
- Carpet
Bedrooms and Bathrooms
- 3 Main Level Bedrooms
- Bathtub with Shower
Laundry
- Front Loading Dryer
- Front Loading Washer
Parking
- 3 Parking Spaces
- 2 Driveway Spaces
- 1 Attached Carport Space
- On-Street Parking
Outdoor Features
- Patio
- Shed
- Outdoor Grill
- Rain Gutters
- Porch
Utilities
- Forced Air Heating and Cooling System
- 200+ Amp Service
- Natural Gas Water Heater
Community Details
- No Home Owners Association
- Millwood Subdivision
Listing and Financial Details
- Tax Lot 19
- Assessor Parcel Number 17182059137
Map
Home Values in the Area
Average Home Value in this Area
Tax History
| Year | Tax Paid | Tax Assessment Tax Assessment Total Assessment is a certain percentage of the fair market value that is determined by local assessors to be the total taxable value of land and additions on the property. | Land | Improvement |
|---|---|---|---|---|
| 2024 | $4,219 | $305,367 | $0 | $0 |
| 2023 | $4,063 | $287,600 | $71,300 | $216,300 |
| 2022 | $3,872 | $270,400 | $0 | $0 |
| 2021 | $3,685 | $253,200 | $0 | $0 |
| 2020 | $3,581 | $236,000 | $45,600 | $190,400 |
| 2019 | $3,503 | $228,100 | $0 | $0 |
| 2018 | $3,406 | $220,200 | $0 | $0 |
| 2017 | $3,330 | $212,300 | $0 | $0 |
| 2016 | -- | $205,933 | $0 | $0 |
| 2015 | $3,227 | $199,567 | $0 | $0 |
| 2014 | $3,227 | $193,200 | $0 | $0 |
Property History
| Date | Event | Price | Change | Sq Ft Price |
|---|---|---|---|---|
| 04/22/2025 04/22/25 | For Sale | $295,000 | -- | $268 / Sq Ft |
Deed History
| Date | Type | Sale Price | Title Company |
|---|---|---|---|
| Deed | $166,000 | -- | |
| Deed | $135,000 | -- | |
| Deed | $89,500 | -- |
Mortgage History
| Date | Status | Loan Amount | Loan Type |
|---|---|---|---|
| Closed | $164,698 | FHA |
Similar Homes in Capitol Heights, MD
Source: Bright MLS
MLS Number: MDPG2149192
APN: 18-2059137
- 610 Millwoof Dr
- 7411 Shady Glen Terrace
- 442 Shady Glen Dr
- 912 Logwood Rd
- 7925 Beechnut Rd
- 0 Central Ave
- 331 Possum Ct
- 361 Possum Ct
- 316 Possum Ct
- 1218 Iron Forge Rd
- 13 Gentry Ln
- 412 Quarry Ave
- 178 Daimler Dr Unit 44
- 1117 Wilberforce Ct
- 6710 Hastings Dr
- 114 Gray St
- 1311 Karen Blvd Unit 208
- 6708 Calmos St
- 7500 Willow Hill Dr
- 1341 Karen Blvd Unit 404
