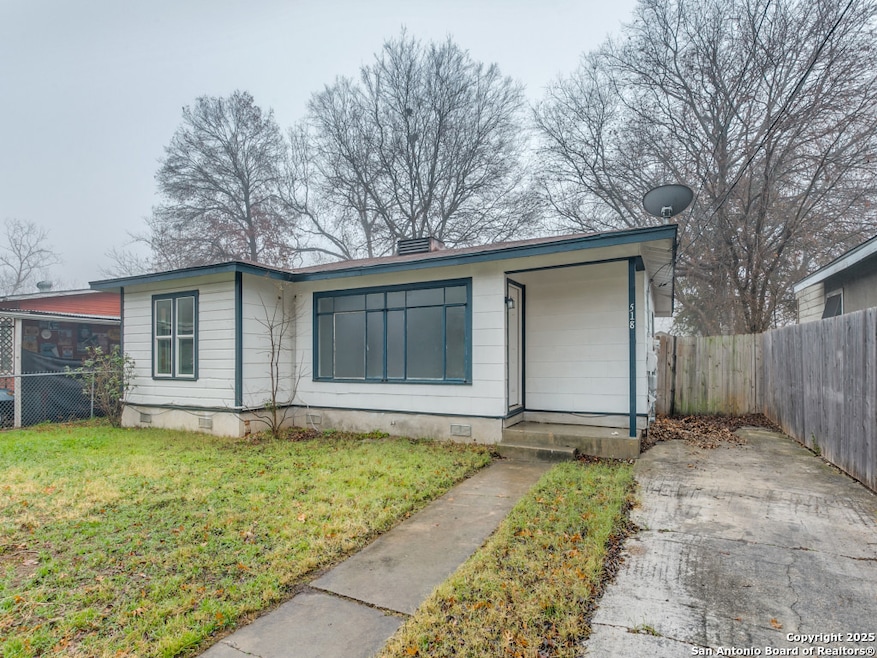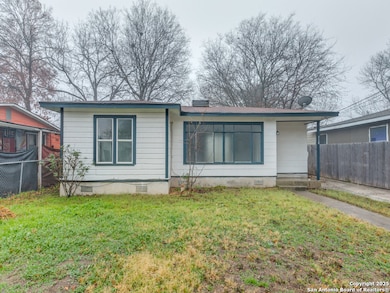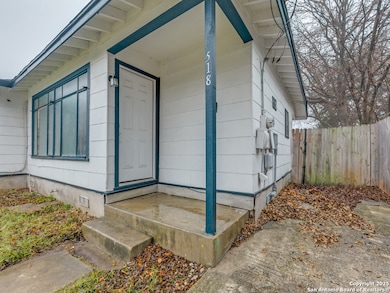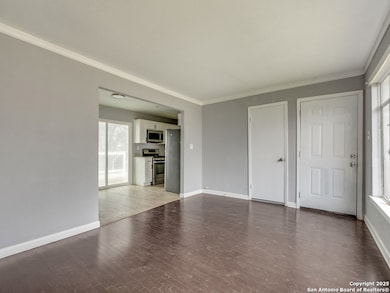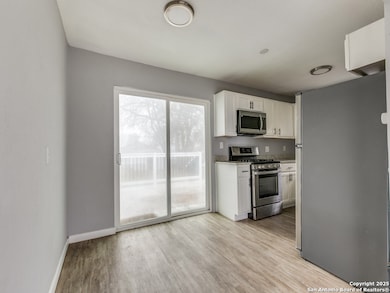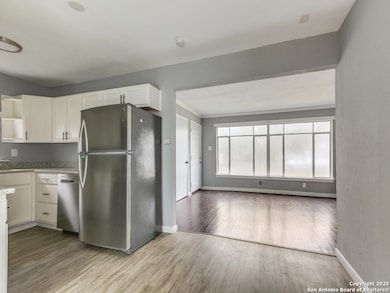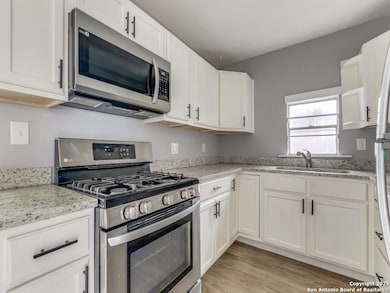
518 W Academy St San Antonio, TX 78226
Thompson NeighborhoodEstimated payment $1,023/month
About This Home
3-bedroom, 2-bath home, where timeless charm meets modern convenience. From the moment you walk through the door, you'll feel right at home. Sunlight streams into the living room through multiple windows, enhancing the fresh paint and warm, welcoming atmosphere. The original hardwood floors add character and history, while the upgraded vinyl flooring in the kitchen ensures a seamless and stylish transition. Property is being sold in "as-is condition", dimensions and information are approximate and buyer/representation responsibility to verify
Home Details
Home Type
- Single Family
Est. Annual Taxes
- $2,224
Year Built
- Built in 1958
Lot Details
- 6,098 Sq Ft Lot
Home Design
- Composition Roof
Interior Spaces
- 936 Sq Ft Home
- Property has 1 Level
Flooring
- Wood
- Linoleum
- Vinyl
Bedrooms and Bathrooms
- 3 Bedrooms
- 2 Full Bathrooms
Schools
- Winston Elementary School
- Brentwood Middle School
- Jfk High School
Utilities
- Two Cooling Systems Mounted To A Wall/Window
- Sewer Holding Tank
Community Details
- Edgewood Subdivision
Listing and Financial Details
- Legal Lot and Block 6 / 3
- Assessor Parcel Number 113070030060
Map
Home Values in the Area
Average Home Value in this Area
Tax History
| Year | Tax Paid | Tax Assessment Tax Assessment Total Assessment is a certain percentage of the fair market value that is determined by local assessors to be the total taxable value of land and additions on the property. | Land | Improvement |
|---|---|---|---|---|
| 2023 | $2,192 | $78,755 | $39,040 | $64,610 |
| 2022 | $1,750 | $71,595 | $29,590 | $61,810 |
| 2021 | $1,613 | $65,086 | $21,530 | $50,390 |
| 2020 | $1,539 | $59,169 | $14,820 | $47,540 |
| 2019 | $1,442 | $53,790 | $13,480 | $40,310 |
| 2018 | $1,874 | $69,650 | $13,300 | $56,350 |
| 2017 | $1,706 | $63,990 | $11,530 | $52,460 |
| 2016 | $1,725 | $64,700 | $9,910 | $54,790 |
| 2015 | $1,280 | $55,370 | $9,910 | $45,460 |
| 2014 | $1,280 | $47,640 | $0 | $0 |
Property History
| Date | Event | Price | Change | Sq Ft Price |
|---|---|---|---|---|
| 02/18/2025 02/18/25 | For Sale | $150,000 | 0.0% | $160 / Sq Ft |
| 07/11/2023 07/11/23 | Rented | $1,550 | 0.0% | -- |
| 06/22/2023 06/22/23 | Price Changed | $1,550 | -3.1% | $2 / Sq Ft |
| 06/14/2023 06/14/23 | For Rent | $1,600 | 0.0% | -- |
| 04/04/2023 04/04/23 | Off Market | -- | -- | -- |
| 01/03/2023 01/03/23 | Sold | -- | -- | -- |
| 12/27/2022 12/27/22 | Pending | -- | -- | -- |
| 12/26/2022 12/26/22 | For Sale | $119,950 | -- | $128 / Sq Ft |
Deed History
| Date | Type | Sale Price | Title Company |
|---|---|---|---|
| Trustee Deed | $130,000 | None Listed On Document | |
| Deed | -- | -- | |
| Warranty Deed | -- | -- |
Mortgage History
| Date | Status | Loan Amount | Loan Type |
|---|---|---|---|
| Previous Owner | $138,750 | New Conventional | |
| Previous Owner | $136,024 | New Conventional | |
| Previous Owner | $26,000 | Seller Take Back |
Similar Homes in San Antonio, TX
Source: San Antonio Board of REALTORS®
MLS Number: 1843319
APN: 11307-003-0060
- 527 Pletz Dr
- 146 Darson Marie Dr
- 219 W Greenway Ave
- 143 W Emerson Ave
- 1260 Kirk Place
- 2619 Aiken St
- 118 W Greenway Ave
- 1139 Thompson Place
- 2718 Roselawn Rd
- 714 Menefee Blvd
- 138 Ballard Dr
- 133 Imperial Bill
- 125 Imperial Bill
- 150 Imperial Bill
- 218 Imperial Bill
- 1855 Thompson Place
- 1351 Brady Blvd
- 614 Darby Blvd
- 2622 Robles St
- 306 Patton Blvd
