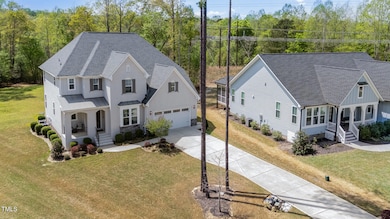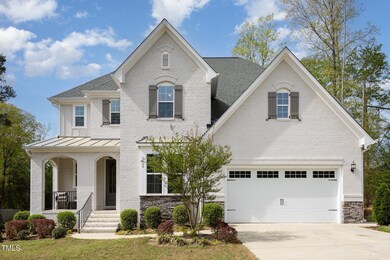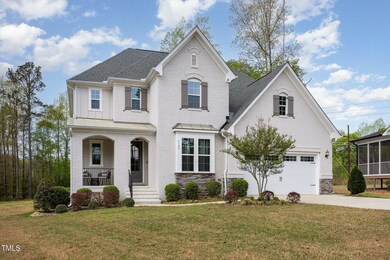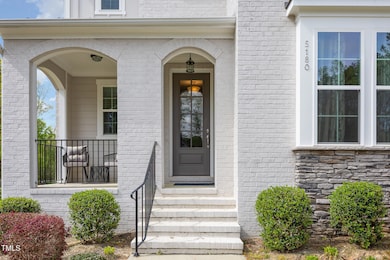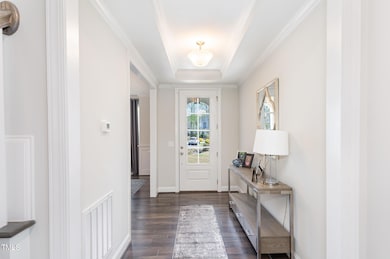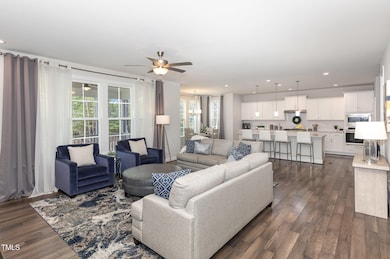
5180 Glen Creek Trail Garner, NC 27529
Estimated payment $4,219/month
Highlights
- Open Floorplan
- French Provincial Architecture
- Main Floor Bedroom
- Bryan Road Elementary Rated A
- Wood Flooring
- Loft
About This Home
Welcome to the stunning 5180 Glen Creek Trail.
Nestled on a generous .69-acre homesite, this custom-built home showcases the coveted Sterling French Country Plan by Robuck Homes, thoughtfully crafted in 2020 with attention to detail, comfort, and style.
From the moment you arrive, the French Country-inspired exterior sets the tone—classic, elegant, and inviting. Step inside to discover an open floor plan that perfectly blends spaciousness with warmth. High ceilings, abundant natural light, and stunning custom finishes elevate every room, creating a refined yet livable atmosphere. Enjoy your gorgeous open kitchen and living room for entertaining, a main floor guest bedroom and full bath, huge loft space for movies, games, and fun. Bonus feature, laundry room is just off the primary closet for convenience and ease.
The Glen Creek community is private yet convenient to Raleigh, White Oak shopping, Centennial Park and South Garner High School. No city taxes. Refrigerator, washer, and dryer to convey.
Home Details
Home Type
- Single Family
Est. Annual Taxes
- $3,907
Year Built
- Built in 2020
Lot Details
- 0.69 Acre Lot
- Landscaped
HOA Fees
- $41 Monthly HOA Fees
Parking
- 2 Car Attached Garage
- 4 Open Parking Spaces
Home Design
- French Provincial Architecture
- Brick Exterior Construction
- Shingle Roof
- Radiant Barrier
- Stone
Interior Spaces
- 3,464 Sq Ft Home
- 2-Story Property
- Open Floorplan
- High Ceiling
- Gas Fireplace
- Living Room
- Breakfast Room
- Dining Room
- Loft
- Screened Porch
- Basement
- Crawl Space
Kitchen
- Built-In Gas Oven
- Built-In Gas Range
- Microwave
- Dishwasher
- Quartz Countertops
Flooring
- Wood
- Carpet
- Tile
Bedrooms and Bathrooms
- 4 Bedrooms
- Main Floor Bedroom
- 3 Full Bathrooms
Laundry
- Laundry Room
- Laundry on upper level
- Dryer
- Washer
Schools
- Bryan Road Elementary School
- East Garner Middle School
- South Garner High School
Utilities
- Forced Air Heating and Cooling System
- Heating System Uses Natural Gas
- Well
- Water Heater
- Septic Tank
Community Details
- Association fees include storm water maintenance
- Pindell Wilson Association, Phone Number (919) 676-4008
- Built by Robuck Homes
- Glen Creek Subdivision, Sterling French Country Floorplan
Listing and Financial Details
- Assessor Parcel Number 1628066849
Map
Home Values in the Area
Average Home Value in this Area
Tax History
| Year | Tax Paid | Tax Assessment Tax Assessment Total Assessment is a certain percentage of the fair market value that is determined by local assessors to be the total taxable value of land and additions on the property. | Land | Improvement |
|---|---|---|---|---|
| 2024 | $3,907 | $625,912 | $80,000 | $545,912 |
| 2023 | $3,353 | $427,444 | $75,000 | $352,444 |
| 2022 | $3,107 | $427,444 | $75,000 | $352,444 |
| 2021 | $3,024 | $427,444 | $75,000 | $352,444 |
| 2020 | $518 | $75,000 | $75,000 | $0 |
| 2019 | $0 | $65,000 | $65,000 | $0 |
Property History
| Date | Event | Price | Change | Sq Ft Price |
|---|---|---|---|---|
| 04/11/2025 04/11/25 | Pending | -- | -- | -- |
| 04/09/2025 04/09/25 | For Sale | $690,000 | -- | $199 / Sq Ft |
Deed History
| Date | Type | Sale Price | Title Company |
|---|---|---|---|
| Warranty Deed | $459,000 | None Available |
Mortgage History
| Date | Status | Loan Amount | Loan Type |
|---|---|---|---|
| Open | $30,000 | Credit Line Revolving | |
| Open | $412,900 | New Conventional |
Similar Homes in the area
Source: Doorify MLS
MLS Number: 10087910
APN: 1628.01-06-6849-000
- 5600 Treestand Ct
- 5512 Deer Hunter Ct
- 1208 Turner Farms Rd
- 1409 Turner Farms Rd
- 1404 Rhea Dr
- 1133 Turner Farms Rd
- 1004 Cabin Hill Way
- 721 Deschutes Dr
- 728 Deschutes Dr
- 724 Deschutes Dr
- 709 Deschutes Dr
- 705 Deschutes Dr
- 701 Deschutes Dr
- 708 Deschutes Dr
- 700 Deschutes Dr
- 5504 Quails Call Ct
- 169 Klamath Dr
- 165 Klamath Dr
- 161 Klamath Dr
- 157 Klamath Dr

