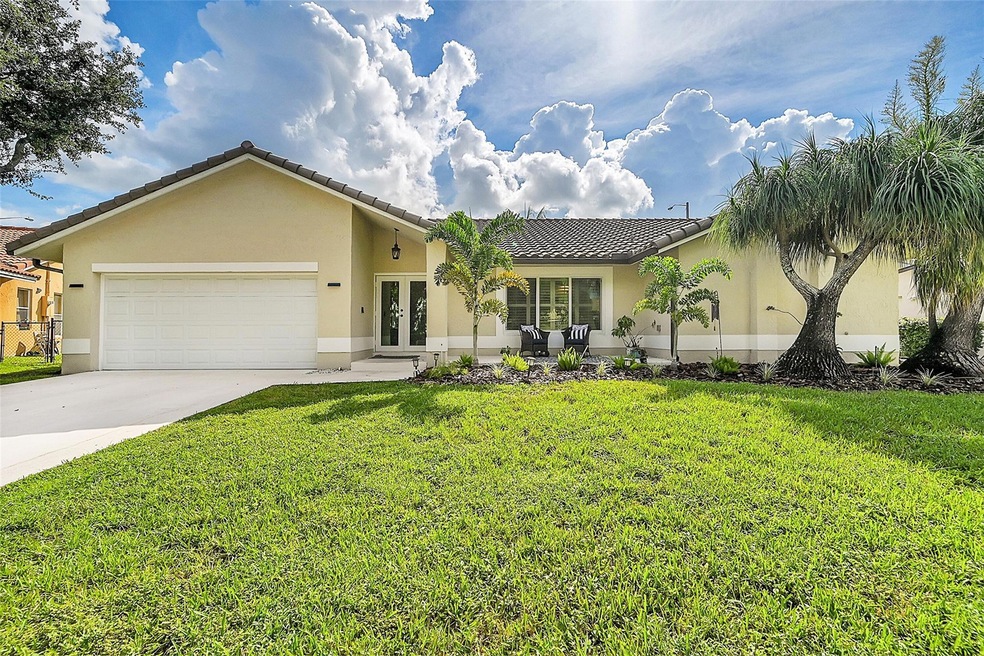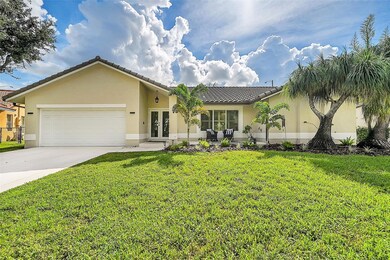
5180 NW 47th Ave Coconut Creek, FL 33073
Winston Park NeighborhoodHighlights
- Roman Tub
- Screened Porch
- Breakfast Area or Nook
- Garden View
- Tennis Courts
- Formal Dining Room
About This Home
As of October 2024Step inside to discover over $100K in interior enhancements such as a top-of-the-line modern kitchen equipped with shaker wood cabinets, wine cooler, coffee station, large pantry and luxurious quartz countertops with an extended breakfast area and snack bar to make this an entertainer's dream. This beautifully updated,designer styled 4-bedroom, 2-bath home features a $38K barrel tile roof (2022) and $37K impact windows and doors.
Freshly painted interior/exterior w/updated landscaping, oversized screened-in patio, fenced yard, 20x20 porcelain tile throughout, new guest bath, light fixtures, tankless water heater, 2017 A/C unit, laundry room and more. This home has it all and is located in a friendly neighborhood, close to shopping, great restaurants, schools, parks, highways and beaches!
Home Details
Home Type
- Single Family
Est. Annual Taxes
- $12,756
Year Built
- Built in 1989
Lot Details
- 7,882 Sq Ft Lot
- West Facing Home
- Fenced
- Sprinkler System
- Property is zoned PUD
HOA Fees
- $25 Monthly HOA Fees
Parking
- 2 Car Attached Garage
- Garage Door Opener
- Driveway
Home Design
- Barrel Roof Shape
Interior Spaces
- 2,236 Sq Ft Home
- 1-Story Property
- Ceiling Fan
- Plantation Shutters
- Entrance Foyer
- Family Room
- Formal Dining Room
- Screened Porch
- Utility Room
- Tile Flooring
- Garden Views
- Impact Glass
Kitchen
- Breakfast Area or Nook
- Breakfast Bar
- Electric Range
- Microwave
- Dishwasher
- Kitchen Island
- Disposal
Bedrooms and Bathrooms
- 4 Main Level Bedrooms
- Split Bedroom Floorplan
- Closet Cabinetry
- 2 Full Bathrooms
- Dual Sinks
- Roman Tub
- Separate Shower in Primary Bathroom
Laundry
- Laundry Room
- Dryer
- Washer
Outdoor Features
- Patio
Schools
- Winston Park Elementary School
- Lyons Creek Middle School
- Monarch High School
Utilities
- Central Heating and Cooling System
- Electric Water Heater
- Cable TV Available
Listing and Financial Details
- Assessor Parcel Number 484207030390
- Seller Considering Concessions
Community Details
Overview
- Association fees include common area maintenance, recreation facilities
- Winston Park Subdivision
Recreation
- Tennis Courts
- Community Playground
Map
Home Values in the Area
Average Home Value in this Area
Property History
| Date | Event | Price | Change | Sq Ft Price |
|---|---|---|---|---|
| 10/30/2024 10/30/24 | Sold | $740,000 | -1.3% | $331 / Sq Ft |
| 09/13/2024 09/13/24 | For Sale | $749,900 | -- | $335 / Sq Ft |
Tax History
| Year | Tax Paid | Tax Assessment Tax Assessment Total Assessment is a certain percentage of the fair market value that is determined by local assessors to be the total taxable value of land and additions on the property. | Land | Improvement |
|---|---|---|---|---|
| 2025 | $12,932 | $636,620 | $63,060 | $573,560 |
| 2024 | $12,756 | $636,620 | $63,060 | $573,560 |
| 2023 | $12,756 | $240,130 | $0 | $0 |
| 2022 | $8,475 | $233,140 | $0 | $0 |
| 2021 | $8,315 | $226,350 | $0 | $0 |
| 2020 | $8,226 | $223,230 | $0 | $0 |
| 2019 | $8,100 | $218,220 | $0 | $0 |
| 2018 | $3,936 | $214,160 | $0 | $0 |
| 2017 | $3,890 | $209,760 | $0 | $0 |
| 2016 | $3,817 | $205,450 | $0 | $0 |
| 2015 | $3,865 | $204,030 | $0 | $0 |
| 2014 | $3,876 | $202,420 | $0 | $0 |
| 2013 | -- | $254,250 | $55,170 | $199,080 |
Mortgage History
| Date | Status | Loan Amount | Loan Type |
|---|---|---|---|
| Open | $517,500 | New Conventional | |
| Previous Owner | $54,000 | Credit Line Revolving | |
| Previous Owner | $276,000 | Adjustable Rate Mortgage/ARM | |
| Previous Owner | $115,000 | Credit Line Revolving | |
| Previous Owner | $75,000 | Credit Line Revolving | |
| Previous Owner | $195,840 | Unknown | |
| Previous Owner | $34,000 | Credit Line Revolving | |
| Previous Owner | $192,000 | New Conventional | |
| Previous Owner | $192,000 | No Value Available | |
| Previous Owner | $161,100 | New Conventional |
Deed History
| Date | Type | Sale Price | Title Company |
|---|---|---|---|
| Warranty Deed | $740,000 | First American Title Insurance | |
| Interfamily Deed Transfer | $79,000 | -- | |
| Warranty Deed | $173,000 | -- | |
| Warranty Deed | $123,671 | -- |
Similar Homes in Coconut Creek, FL
Source: BeachesMLS (Greater Fort Lauderdale)
MLS Number: F10461393
APN: 48-42-07-03-0390
- 5141 NW 47th Ave
- 5183 NW 48th Ave
- 5124 NW 47th Ave
- 4853 NW 50th Ct
- 5022 NW 45th Ave
- 4335 NW 52nd St
- 5498 NW 45th Way
- 5497 NW 44th Way
- 5443 NW 43rd Way
- 4931 NW 49th Ave
- 5112 NW 43rd Ave
- 5490 NW 50th Ave
- 4475 Banyan Trails Dr
- 4425 Banyan Trails Dr
- 4902 Cypress Way
- 5501 NW 51st Ave
- 4732 Lago Vista Dr
- 4224 NW 56th Dr
- 4730 Monarch Way
- 4722 Lago Vista Dr






