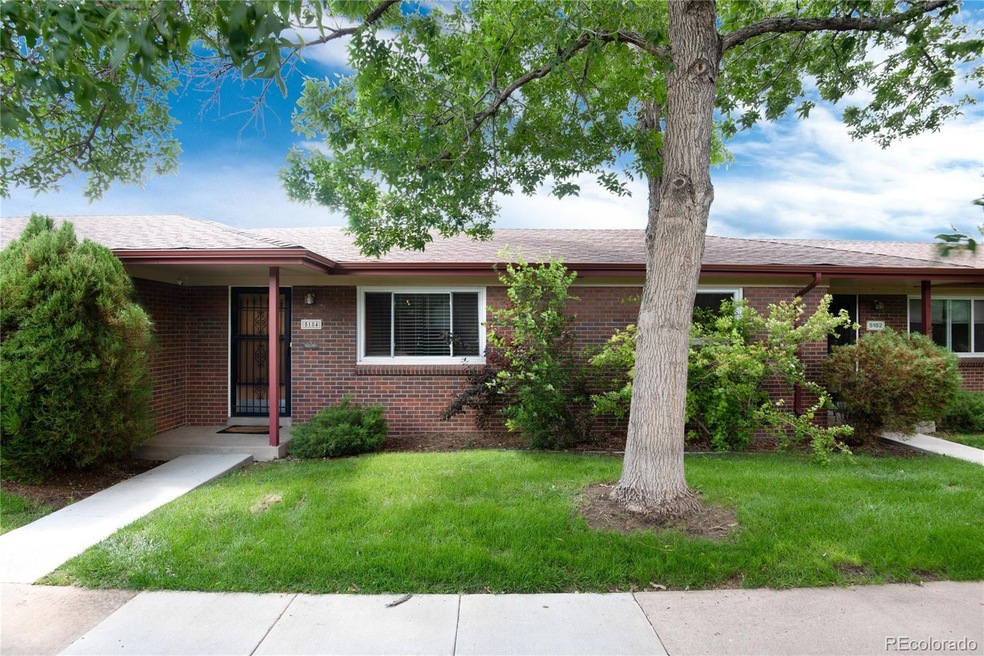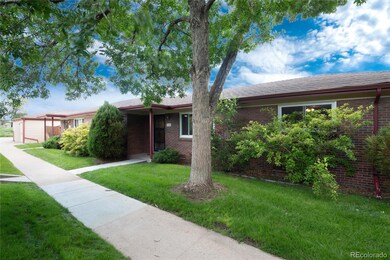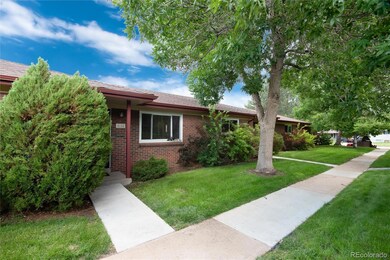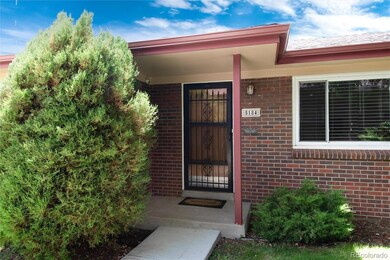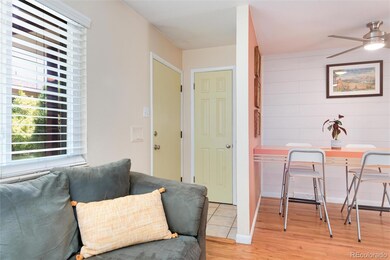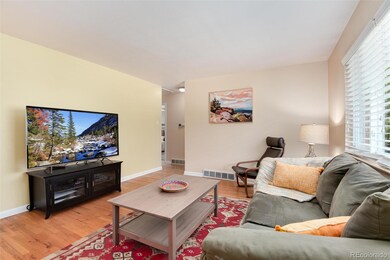
5184 E Asbury Ave Unit 3 Denver, CO 80222
Virginia Village NeighborhoodHighlights
- Deck
- Wood Flooring
- Oversized Parking
- Merrill Middle School Rated A-
- Private Yard
- 1-Story Property
About This Home
As of August 2023Welcome to this lovely townhome in Virginia Village. As you enter you are greeted with a cozy living room and cute built in dining nook that leads you to the spacious and bright kitchen. The laundry closet is tucked away but large enough to provide extra storage or even as a pantry. Around the corner from the living room you will find the two large bedrooms with full bathroom. The true gem of this unit is the private fenced backyard with an ample grassy area and a spacious deck for grilling or relaxing. And do not miss the oversized detached one car garage just steps aways from the unit. Only minutes from tons of restaurants, shopping, and the famous Dirty Duck Bar. For more information visit: www.5184EAsburyAve.com Information provided herein is from sources deemed reliable but not guaranteed and is provided without the intention that any buyer rely upon it. Listing Broker takes no responsibility for its accuracy and all information must be independently verified by buyers.
Townhouse Details
Home Type
- Townhome
Est. Annual Taxes
- $1,550
Year Built
- Built in 1960
Lot Details
- 1,567 Sq Ft Lot
- Property is Fully Fenced
- Private Yard
HOA Fees
- $380 Monthly HOA Fees
Parking
- 1 Car Garage
- Oversized Parking
Home Design
- Brick Exterior Construction
- Composition Roof
Interior Spaces
- 895 Sq Ft Home
- 1-Story Property
- Ceiling Fan
- Window Treatments
Kitchen
- Oven
- Range with Range Hood
- Microwave
- Dishwasher
- Disposal
Flooring
- Wood
- Tile
Bedrooms and Bathrooms
- 2 Main Level Bedrooms
- 1 Full Bathroom
Laundry
- Laundry in unit
- Dryer
- Washer
Home Security
Outdoor Features
- Deck
Schools
- Ellis Elementary School
- Merrill Middle School
- Thomas Jefferson High School
Utilities
- Mini Split Air Conditioners
- Forced Air Heating System
Listing and Financial Details
- Exclusions: Seller's Personal Property
- Assessor Parcel Number 6301-39-023
Community Details
Overview
- Association fees include ground maintenance, maintenance structure, sewer, snow removal, trash, water
- Hier And Co Association, Phone Number (303) 688-3105
- Asbury Park Community
- Virginia Village Subdivision
Security
- Carbon Monoxide Detectors
- Fire and Smoke Detector
Map
Home Values in the Area
Average Home Value in this Area
Property History
| Date | Event | Price | Change | Sq Ft Price |
|---|---|---|---|---|
| 04/25/2025 04/25/25 | For Sale | $375,000 | +7.1% | $419 / Sq Ft |
| 08/11/2023 08/11/23 | Sold | $350,000 | 0.0% | $391 / Sq Ft |
| 06/23/2023 06/23/23 | For Sale | $350,000 | -- | $391 / Sq Ft |
Similar Homes in Denver, CO
Source: REcolorado®
MLS Number: 5865476
APN: 06301-39-014-014
- 5190 E Asbury Ave Unit 4
- 5407 E Asbury Ave
- 1852 S Forest St
- 1853 S Filbert Ct
- 5567 E Asbury Ave
- 1841 S Forest St
- 5432 E Bails Dr
- 1842 S Fairfax St
- 5401 E Warren Ave Unit 204
- 2202 S Grape St
- 1971 S Dahlia St
- 5491 E Warren Ave Unit 224
- 5491 E Warren Ave Unit 218
- 2036 S Holly St Unit 1
- 2050 S Holly St Unit 1
- 2036 S Holly St Unit 4
- 2042 S Holly St Unit 3
- 2036 S Holly St Unit 3
- 2046 S Holly St Unit 1
- 2078 S Holly St Unit 1
