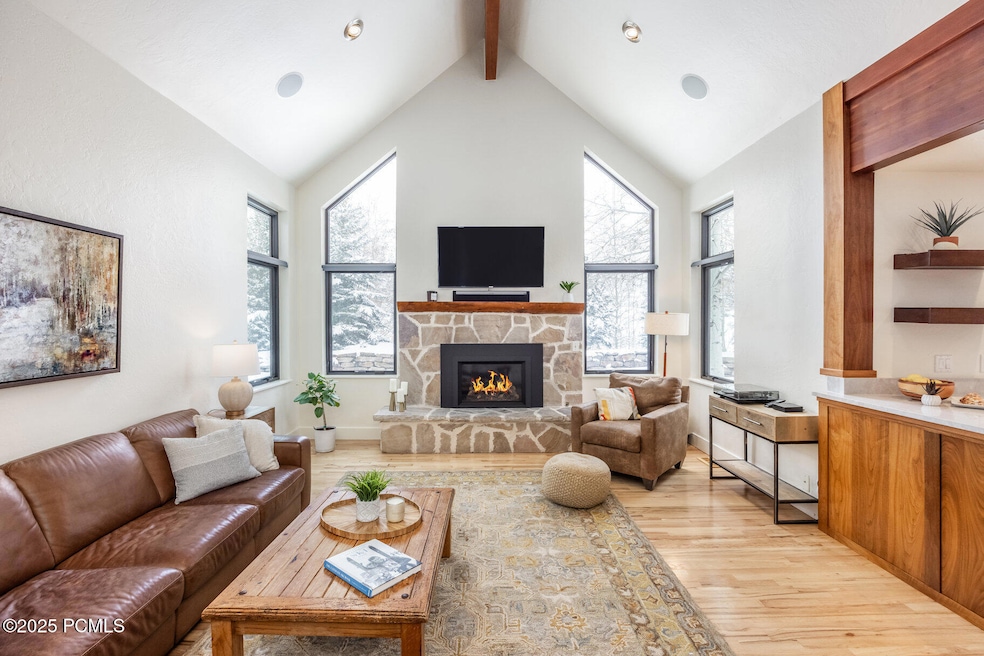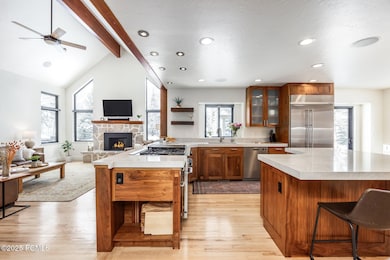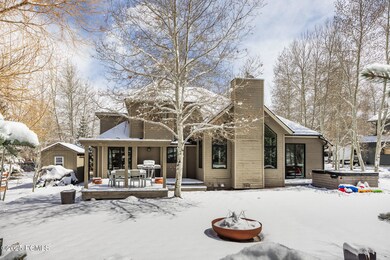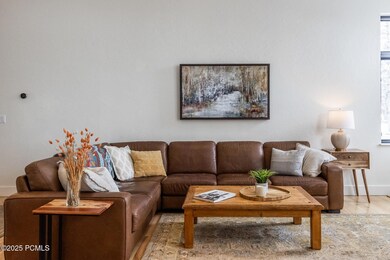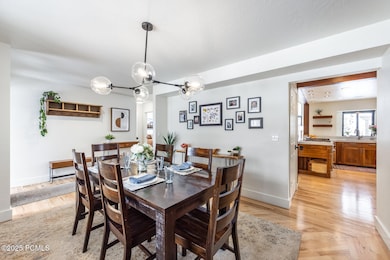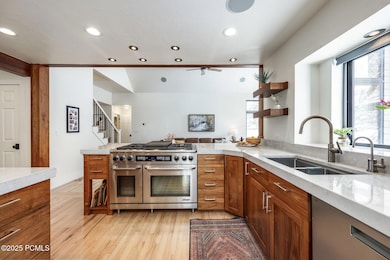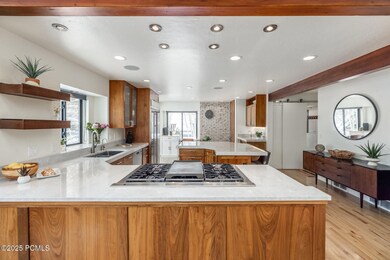
5184 Heather Ln Park City, UT 84098
Snyderville NeighborhoodEstimated payment $12,591/month
Highlights
- Mountain View
- Deck
- Wood Flooring
- Parley's Park Elementary School Rated A-
- Vaulted Ceiling
- Mountain Contemporary Architecture
About This Home
Experience the charm of main-level living in the serene community of Silver Springs. Nestled on a peaceful street, this recently remodeled home features a spacious and functional kitchen with stunning marble countertops, high-end appliances, and a convenient wet bar—ideal for entertaining. The expansive, flat backyard offers the perfect space for outdoor dining and play.The primary suite, located on the main floor, provides a private retreat, while upstairs you'll find three additional bedrooms and two bathrooms, offering ample space for family and guests. Inside, enjoy numerous upgrades, including Pella windows, cathedral ceilings, and a new gas fireplace, adding warmth and style to the living space.Conveniently located near Parley Park Elementary and the scenic trails of Willow Creek Park, and just a short drive from Canyons Village, Kimball Junction, Main Street, Sugarhouse, and Salt Lake International Airport, this home offers the ideal blend of suburban tranquility and urban convenience in the highly sought-after Northshore neighborhood of Silver Springs. Known for its charm and inclusion in the esteemed Park City School District, this community offers an exceptional place to call home.
Home Details
Home Type
- Single Family
Est. Annual Taxes
- $6,551
Year Built
- Built in 1994 | Remodeled in 2021
Lot Details
- 0.3 Acre Lot
- Landscaped
- Level Lot
HOA Fees
- $44 Monthly HOA Fees
Parking
- 2 Car Attached Garage
- Garage Door Opener
Property Views
- Mountain
- Meadow
Home Design
- Mountain Contemporary Architecture
- Wood Frame Construction
- Shingle Roof
- Asphalt Roof
- Wood Siding
- Concrete Perimeter Foundation
Interior Spaces
- 2,515 Sq Ft Home
- Wet Bar
- Sound System
- Vaulted Ceiling
- Ceiling Fan
- Skylights
- Wood Burning Fireplace
- Gas Fireplace
- Family Room
- Formal Dining Room
- Storage
- Fire and Smoke Detector
Kitchen
- Eat-In Kitchen
- Double Oven
- Gas Range
- Microwave
- Dishwasher
- Kitchen Island
- Disposal
Flooring
- Wood
- Carpet
- Tile
Bedrooms and Bathrooms
- 4 Bedrooms
- Primary Bedroom on Main
- Walk-In Closet
- Double Vanity
Laundry
- Laundry Room
- Washer
Basement
- Sump Pump
- Crawl Space
Eco-Friendly Details
- Sprinklers on Timer
Outdoor Features
- Deck
- Patio
- Shed
Utilities
- Forced Air Heating and Cooling System
- Heating System Uses Natural Gas
- Programmable Thermostat
- Natural Gas Connected
- Private Water Source
- Gas Water Heater
- Phone Available
- Cable TV Available
Listing and Financial Details
- Assessor Parcel Number Nss-B-37
- Tax Block 6551
Community Details
Overview
- Association fees include maintenance exterior
- Silver Springs Subdivision
Recreation
- Tennis Courts
Map
Home Values in the Area
Average Home Value in this Area
Tax History
| Year | Tax Paid | Tax Assessment Tax Assessment Total Assessment is a certain percentage of the fair market value that is determined by local assessors to be the total taxable value of land and additions on the property. | Land | Improvement |
|---|---|---|---|---|
| 2023 | $6,542 | $1,143,193 | $440,000 | $703,193 |
| 2022 | $5,975 | $922,962 | $440,000 | $482,962 |
| 2021 | $4,517 | $606,370 | $220,000 | $386,370 |
| 2020 | $4,782 | $606,370 | $220,000 | $386,370 |
| 2019 | $5,011 | $606,370 | $220,000 | $386,370 |
| 2018 | $3,483 | $421,456 | $110,000 | $311,456 |
| 2017 | $3,237 | $421,456 | $110,000 | $311,456 |
| 2016 | $2,664 | $322,440 | $110,000 | $212,440 |
| 2015 | $2,864 | $327,057 | $0 | $0 |
| 2013 | $2,536 | $272,793 | $0 | $0 |
Property History
| Date | Event | Price | Change | Sq Ft Price |
|---|---|---|---|---|
| 04/10/2025 04/10/25 | For Sale | $2,150,000 | +10.3% | $855 / Sq Ft |
| 04/19/2024 04/19/24 | Sold | -- | -- | -- |
| 03/20/2024 03/20/24 | Pending | -- | -- | -- |
| 03/20/2024 03/20/24 | For Sale | $1,950,000 | -- | $778 / Sq Ft |
Deed History
| Date | Type | Sale Price | Title Company |
|---|---|---|---|
| Warranty Deed | -- | Real Advantage Title Insurance | |
| Quit Claim Deed | -- | -- | |
| Interfamily Deed Transfer | -- | Reltco Inc | |
| Interfamily Deed Transfer | -- | Vantage Title Insurance Agen | |
| Interfamily Deed Transfer | -- | Vantage Title Ins Agcy Llc | |
| Warranty Deed | -- | Accommodation | |
| Warranty Deed | -- | None Available | |
| Interfamily Deed Transfer | -- | Bonneville Superior Title Co |
Mortgage History
| Date | Status | Loan Amount | Loan Type |
|---|---|---|---|
| Previous Owner | $500,000 | Credit Line Revolving | |
| Previous Owner | $510,400 | New Conventional | |
| Previous Owner | $417,000 | New Conventional | |
| Previous Owner | $352,000 | Purchase Money Mortgage | |
| Previous Owner | $270,000 | New Conventional | |
| Previous Owner | $374,500 | New Conventional | |
| Previous Owner | $385,000 | New Conventional | |
| Previous Owner | $380,000 | New Conventional | |
| Previous Owner | $175,000 | Stand Alone Second | |
| Previous Owner | $326,000 | New Conventional | |
| Previous Owner | $42,500 | Credit Line Revolving |
Similar Homes in Park City, UT
Source: Park City Board of REALTORS®
MLS Number: 12501468
APN: NSS-B-37
- 5200 Bear Ridge Rd
- 5200 Bear Ridge Rd Unit B
- 5195 Bear Ridge Rd Unit A
- 5195 Bear Ridge Rd Unit A
- 5428 Bobsled Blvd
- 5424 Bobsled Blvd Unit T-2
- 5501 Lillehammer Ln Unit 4205
- 1978 Kidd Cir
- 1492 W Meadow Loop Rd
- 1492 W Meadow Loop Rd Unit 21/22
- 1494 W Meadow Loop Rd
- 1315 Ptarmigan Ct Unit 7
- 6042 N Fox Pointe Cir
- 4673 Nelson Ct
- 1975 Picabo St
- 1705 Fox Hollow Ln Unit E
- 1746 Redstone Ave Unit G
- 872 Martingale Ln
- 1367 Settlement Dr
