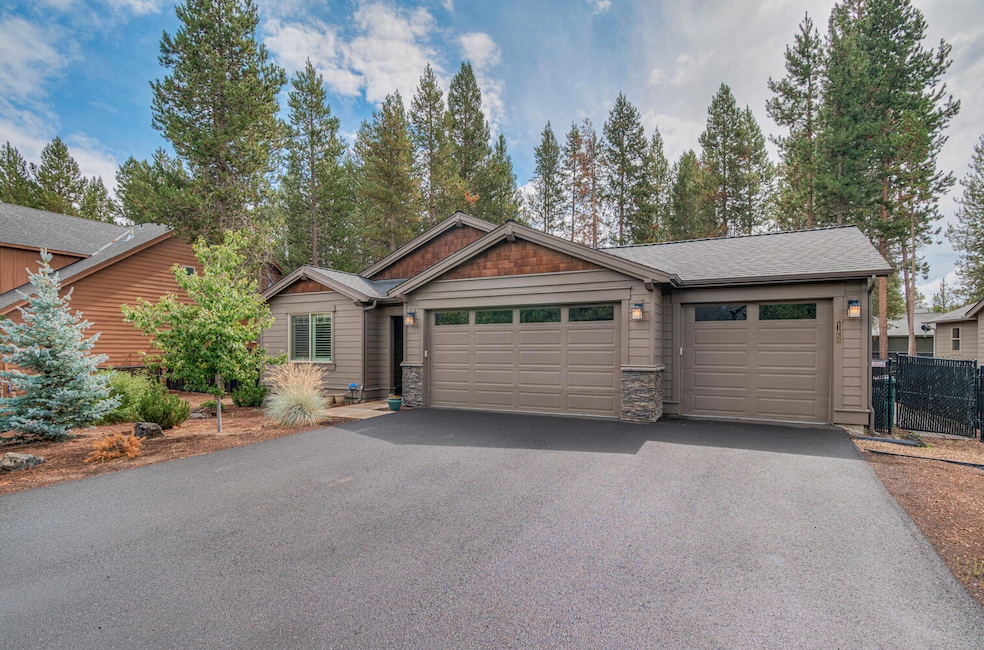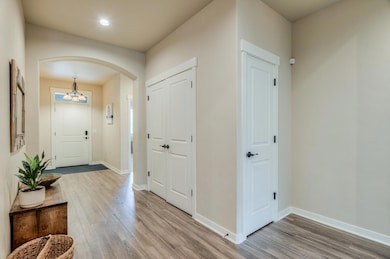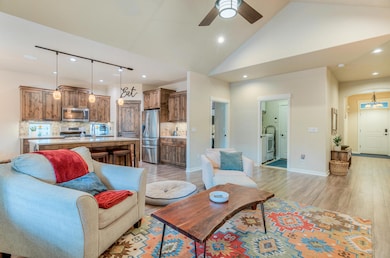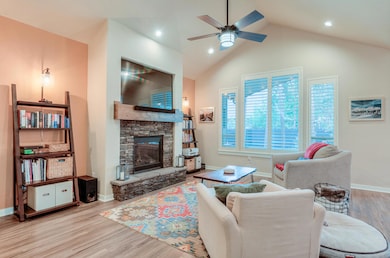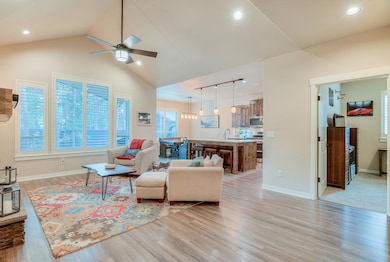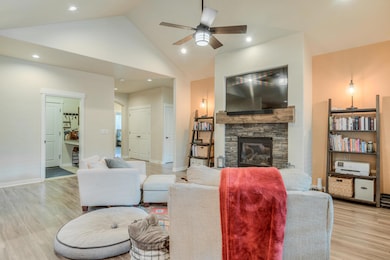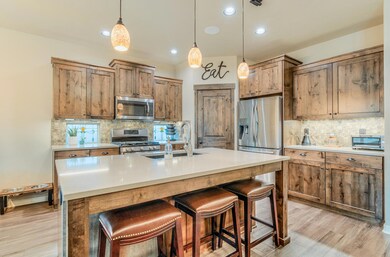
51868 Trapper George Ln La Pine, OR 97739
Estimated payment $3,301/month
Highlights
- Fitness Center
- Clubhouse
- Vaulted Ceiling
- Open Floorplan
- Northwest Architecture
- Solid Surface Countertops
About This Home
Experience Crescent Creek living in this well-maintained single-story home, boasting a larger lot and a triple car garage. The garage is finished with an epoxy floor and built-in storage. Open floor plan, vaulted ceilings, fireplace and well-kept finishes create a welcoming ambiance. Sonos ceiling speakers and lutron lighting in the kitchen. The Primary Suite is a luxurious haven with a dual vanity, walk-in closet, soaking tub, and shower. The backyard is a private retreat, featuring a covered deck with lighting and a TV, plus ample space for outdoor furniture. Fenced and gated yard also includes a storage shed and garden spaces, perfect for relaxation or gardening. Enjoy a vibrant community with a clubhouse, sports court, community spaces, and paved walking trails. This home offers the perfect blend of comfort, style, and community living.
Home Details
Home Type
- Single Family
Est. Annual Taxes
- $4,019
Year Built
- Built in 2016
Lot Details
- 6,970 Sq Ft Lot
- Fenced
- Drip System Landscaping
- Front and Back Yard Sprinklers
- Property is zoned RMP, RMP
HOA Fees
- $64 Monthly HOA Fees
Parking
- 3 Car Attached Garage
- Driveway
Home Design
- Northwest Architecture
- Stem Wall Foundation
- Frame Construction
- Composition Roof
Interior Spaces
- 1,708 Sq Ft Home
- 1-Story Property
- Open Floorplan
- Wired For Sound
- Wired For Data
- Built-In Features
- Vaulted Ceiling
- Ceiling Fan
- Gas Fireplace
- Vinyl Clad Windows
- Living Room with Fireplace
- Dining Room
- Neighborhood Views
- Laundry Room
Kitchen
- Eat-In Kitchen
- Breakfast Bar
- Oven
- Range
- Microwave
- Kitchen Island
- Solid Surface Countertops
Flooring
- Carpet
- Tile
- Vinyl
Bedrooms and Bathrooms
- 3 Bedrooms
- Linen Closet
- Walk-In Closet
- 2 Full Bathrooms
- Double Vanity
- Soaking Tub
- Bathtub with Shower
Home Security
- Security System Owned
- Smart Thermostat
- Carbon Monoxide Detectors
- Fire and Smoke Detector
Eco-Friendly Details
- ENERGY STAR Qualified Equipment for Heating
- Sprinklers on Timer
Outdoor Features
- Shed
Schools
- Lapine Elementary School
- Lapine Middle School
- Lapine Sr High School
Utilities
- ENERGY STAR Qualified Air Conditioning
- Whole House Fan
- Central Air
- Heating System Uses Natural Gas
- Natural Gas Connected
Listing and Financial Details
- Legal Lot and Block 221011BD07100 / 97
- Assessor Parcel Number 251553
Community Details
Overview
- Crescent Creek Subdivision
Amenities
- Clubhouse
Recreation
- Sport Court
- Fitness Center
- Park
- Trails
- Snow Removal
Map
Home Values in the Area
Average Home Value in this Area
Tax History
| Year | Tax Paid | Tax Assessment Tax Assessment Total Assessment is a certain percentage of the fair market value that is determined by local assessors to be the total taxable value of land and additions on the property. | Land | Improvement |
|---|---|---|---|---|
| 2024 | $4,019 | $224,610 | -- | -- |
| 2023 | $3,925 | $218,070 | $0 | $0 |
| 2022 | $3,504 | $205,560 | $0 | $0 |
| 2021 | $3,522 | $199,580 | $0 | $0 |
| 2020 | $3,343 | $199,580 | $0 | $0 |
| 2019 | $3,314 | $193,770 | $0 | $0 |
| 2018 | $3,219 | $188,130 | $0 | $0 |
| 2017 | $3,134 | $182,660 | $0 | $0 |
| 2016 | $519 | $35,470 | $0 | $0 |
| 2015 | $505 | $34,440 | $0 | $0 |
| 2014 | $471 | $33,310 | $0 | $0 |
Property History
| Date | Event | Price | Change | Sq Ft Price |
|---|---|---|---|---|
| 04/21/2025 04/21/25 | Price Changed | $520,000 | -3.5% | $304 / Sq Ft |
| 04/04/2025 04/04/25 | Price Changed | $539,000 | -2.0% | $316 / Sq Ft |
| 03/27/2025 03/27/25 | For Sale | $550,000 | +4.8% | $322 / Sq Ft |
| 11/28/2023 11/28/23 | Sold | $525,000 | +1.0% | $307 / Sq Ft |
| 10/25/2023 10/25/23 | Pending | -- | -- | -- |
| 10/13/2023 10/13/23 | For Sale | $520,000 | +7.2% | $304 / Sq Ft |
| 11/30/2021 11/30/21 | Sold | $484,900 | 0.0% | $284 / Sq Ft |
| 10/23/2021 10/23/21 | Pending | -- | -- | -- |
| 10/18/2021 10/18/21 | For Sale | $484,900 | +64.4% | $284 / Sq Ft |
| 01/19/2017 01/19/17 | Sold | $295,000 | -0.7% | $173 / Sq Ft |
| 11/22/2016 11/22/16 | Pending | -- | -- | -- |
| 08/10/2016 08/10/16 | For Sale | $297,000 | -- | $174 / Sq Ft |
Deed History
| Date | Type | Sale Price | Title Company |
|---|---|---|---|
| Personal Reps Deed | $525,000 | First American Title | |
| Warranty Deed | $484,900 | First American Title | |
| Interfamily Deed Transfer | -- | None Available | |
| Interfamily Deed Transfer | -- | Advantage Title Llc | |
| Warranty Deed | -- | None Available | |
| Interfamily Deed Transfer | -- | None Available | |
| Interfamily Deed Transfer | -- | Amerititle | |
| Interfamily Deed Transfer | -- | None Available | |
| Warranty Deed | $295,000 | Amerititle | |
| Warranty Deed | $33,000 | Amerititle |
Mortgage History
| Date | Status | Loan Amount | Loan Type |
|---|---|---|---|
| Open | $420,000 | New Conventional | |
| Previous Owner | $468,050 | FHA | |
| Previous Owner | $326,625 | VA | |
| Previous Owner | $326,826 | VA | |
| Previous Owner | $321,851 | VA | |
| Previous Owner | $236,000 | New Conventional | |
| Closed | $0 | VA |
Similar Homes in La Pine, OR
Source: Central Oregon Association of REALTORS®
MLS Number: 220198179
APN: 251553
- 51907 Fordham Dr
- 51900 Fordham Dr
- 16516 Pine Creek Dr
- 16666 Pine Creek Dr
- 51780 Morning Pine Dr
- 51918 Lumberman Ln
- 51927 Lumberman Ln
- 51937 Lumberman Ln
- 51785 Jubilee Pine Dr Unit Lot 148
- 51764 Jubilee Pine Dr
- 51768 Jubilee Pine Dr
- 16614 Grey Pine St
- 16662 Grey Pine St
- 0 Morning Pine Dr Unit Lot 138
- 51945 Lumberman Ln
- 51777 Jubilee Pine Dr Unit Lot 145
- 51773 Jubilee Pine Dr Unit Lot 143
- 51768 Mountain Pine St
- 51769 Fordham Dr
- 16627 Grey Pine St Unit Lot 170
