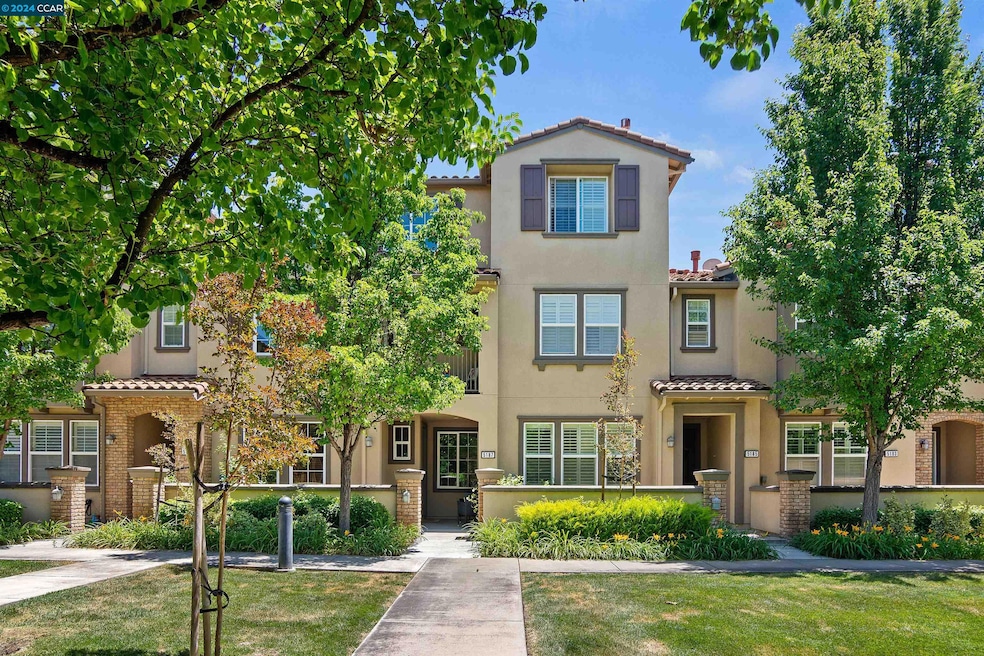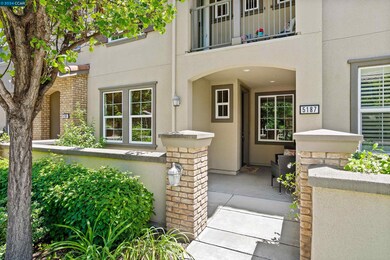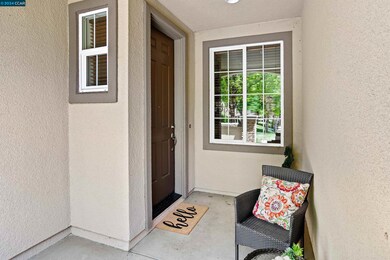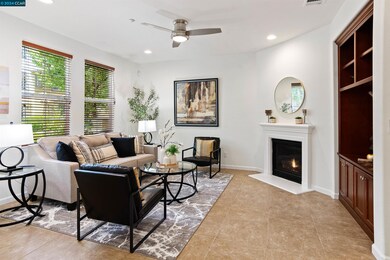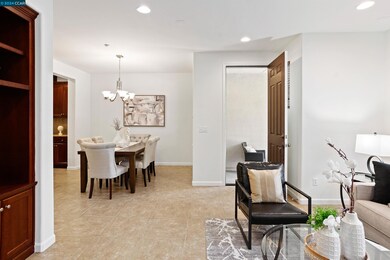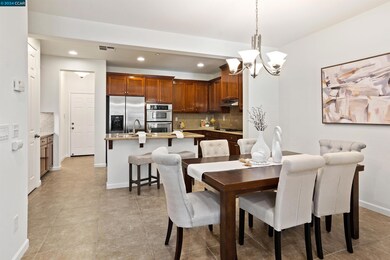
5187 Fioli Loop San Ramon, CA 94582
Gale Ranch-Windemere NeighborhoodHighlights
- In Ground Pool
- Contemporary Architecture
- Home Office
- Hidden Hills Elementary School Rated A
- Stone Countertops
- 2 Car Direct Access Garage
About This Home
As of August 2024Welcome home to this amazing Windemere townhouse located in the convenient and desirable Fioli Loop community. The original owners are selling their home with an inviting and functional floorplan featuring: common living areas with tile floors, kitchen with granite counter tops and stainless steel appliances, a half-bath and attached two-car garage on the first level; three bedrooms including the primary bedroom, two baths and laundry on the second level; and a private large bonus room / loft on the top level. The primary bath features a soaking tub, stall shower, dual vanities and large walk-in closet. Very well maintained with complete fresh interior paint, new carpet and pad, new water heater, and new dishwasher. Washer, dryer, refrigerator and whole-house water softener system included in the sale. Section 1 Pest Clearance on the interior. Move-in ready! One of the best locations within the community: centrally located away from busy streets, front door opens to a patio area and an inviting lawn area, convenient to the community pool. Served by highly rated San Ramon Schools, steps away from award-winning Dougherty Valley High School and near Hidden Hills Elementary School. Convenient to parks, hiking trails, restaurants, entertainment, and shopping. A must see!
Last Buyer's Agent
Danny Mok
License #02088048
Property Details
Home Type
- Condominium
Est. Annual Taxes
- $10,426
Year Built
- Built in 2008
HOA Fees
- $325 Monthly HOA Fees
Parking
- 2 Car Direct Access Garage
- Garage Door Opener
Home Design
- Contemporary Architecture
- Slab Foundation
- Ceiling Insulation
- Stone Siding
- Stucco
Interior Spaces
- 3-Story Property
- Fireplace With Gas Starter
- Window Screens
- Living Room with Fireplace
- Home Office
Kitchen
- Self-Cleaning Oven
- Built-In Range
- Microwave
- Dishwasher
- Kitchen Island
- Stone Countertops
- Disposal
Flooring
- Carpet
- Tile
Bedrooms and Bathrooms
- 3 Bedrooms
Laundry
- Dryer
- Washer
Home Security
Accessible Home Design
- Stepless Entry
Pool
- In Ground Pool
- Spa
Utilities
- Zoned Heating and Cooling
- Heating System Uses Natural Gas
- 220 Volts in Kitchen
- Gas Water Heater
- Water Softener
Listing and Financial Details
- Assessor Parcel Number 2238000117
Community Details
Overview
- Association fees include common area maintenance, exterior maintenance, management fee, reserves, ground maintenance
- 165 Units
- Call Listing Agent Association, Phone Number (925) 426-1508
- Built by centex
- Windemere Subdivision
Recreation
- Community Pool
Pet Policy
- Limit on the number of pets
- Dogs and Cats Allowed
Security
- Carbon Monoxide Detectors
- Fire and Smoke Detector
- Fire Sprinkler System
Map
Home Values in the Area
Average Home Value in this Area
Property History
| Date | Event | Price | Change | Sq Ft Price |
|---|---|---|---|---|
| 02/04/2025 02/04/25 | Off Market | $1,212,000 | -- | -- |
| 08/09/2024 08/09/24 | Sold | $1,212,000 | -0.7% | $566 / Sq Ft |
| 07/04/2024 07/04/24 | Price Changed | $1,220,000 | -3.2% | $570 / Sq Ft |
| 06/13/2024 06/13/24 | For Sale | $1,260,000 | -- | $589 / Sq Ft |
Tax History
| Year | Tax Paid | Tax Assessment Tax Assessment Total Assessment is a certain percentage of the fair market value that is determined by local assessors to be the total taxable value of land and additions on the property. | Land | Improvement |
|---|---|---|---|---|
| 2024 | $10,426 | $584,781 | $220,933 | $363,848 |
| 2023 | $10,426 | $573,315 | $216,601 | $356,714 |
| 2022 | $10,244 | $562,074 | $212,354 | $349,720 |
| 2021 | $9,924 | $551,054 | $208,191 | $342,863 |
| 2019 | $9,671 | $534,712 | $202,017 | $332,695 |
| 2018 | $9,388 | $524,228 | $198,056 | $326,172 |
| 2017 | $9,298 | $513,950 | $194,173 | $319,777 |
| 2016 | $9,222 | $503,873 | $190,366 | $313,507 |
| 2015 | $9,086 | $496,305 | $187,507 | $308,798 |
| 2014 | $9,001 | $486,584 | $183,834 | $302,750 |
Mortgage History
| Date | Status | Loan Amount | Loan Type |
|---|---|---|---|
| Open | $370,000 | New Conventional | |
| Closed | $370,000 | Seller Take Back | |
| Previous Owner | $355,000 | New Conventional | |
| Previous Owner | $358,000 | New Conventional | |
| Previous Owner | $370,612 | Purchase Money Mortgage |
Deed History
| Date | Type | Sale Price | Title Company |
|---|---|---|---|
| Grant Deed | $1,212,000 | Chicago Title | |
| Interfamily Deed Transfer | -- | Chicago Title Company | |
| Grant Deed | $464,000 | Commerce Title Company |
Similar Homes in San Ramon, CA
Source: Contra Costa Association of REALTORS®
MLS Number: 41063189
APN: 223-800-011-7
- 600 Shellsilver Ct
- 2605 Casella Way
- 3219 Sleeping Meadow Way
- 1732 Blakesley Dr
- 2323 Maidenhair Way
- 5267 Kenilworth Way
- 2258 S Donovan Way
- 411 Joree Ln Unit 22
- 2542 Rockhampton Rd Unit 77
- 3100 Tewksbury Way
- 1032 S Monarch Rd
- 2161 Watermill Rd
- 5041 Barrenstar Way
- 2165 Watermill Rd Unit 54
- 624 Dromana Ct
- 5027 Barrenstar Way
- 6256 Main Branch Rd
- 2019 Tarragon Rose Ct
- 8339 Saturn Park Dr
- 2472 Basswood Dr
