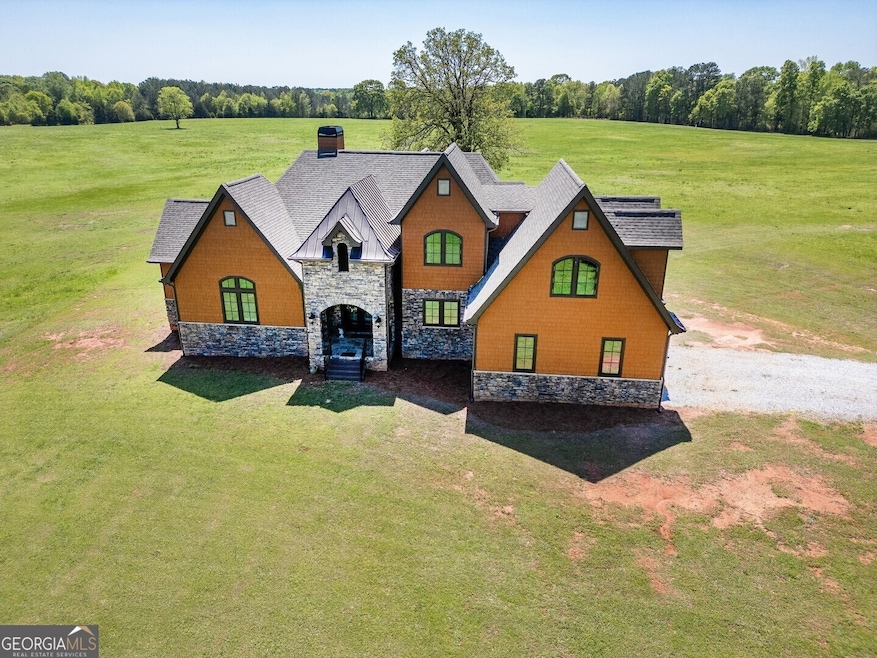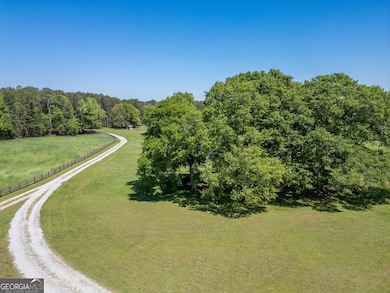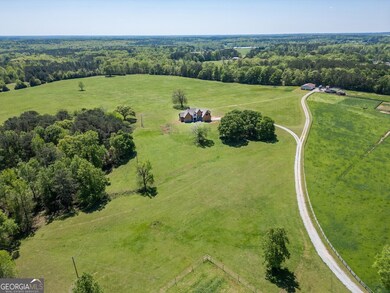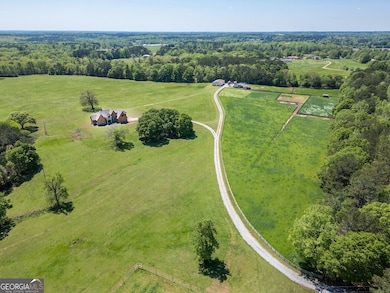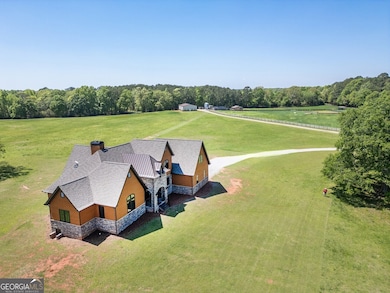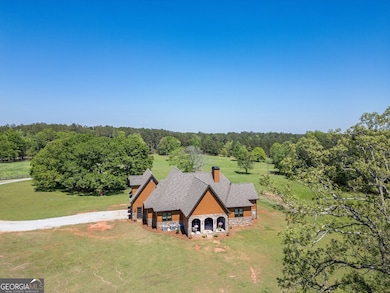Welcome to your private haven! This is a rare opportunity to own a secluded estate. This extraordinary 48 acre property features a custom built home that displays spacious living areas and modern amenities designed for comfort and style. Grand family room with vaulted ceiling, floor to ceiling stone fireplace, barreled ceiling foyer, dining room, engineered bamboo flooring, and custom cabinetry with granite countertops throughout entire home with 9ft center island, under cabinet lighting and display cabinet in dining area! A large wood burning fireplace has gas starter with stone hearth and custom black walnut mantle. Custom built everything includes crown molding and baseboards, door trim and headers, barrel ceiling in foyer, vaulted ceilings, coffered ceilings, and owner suite with wall inset with stone. The kitchen has a 5-burner gas stove, Bosch stainless steel appliances including dual wall ovens, quiet dishwasher, built in drawer microwave, double door refrigerator with cooling drawer, pot filler above stove, custom built stove hood and large stainless steel sink with garbage disposal. The large walk-in pantry has tons of storage for canning or freezing foods, large sink with garbage disposal, upright Frigidaire freezer and beverage cooler. Owner bath includes spacious vanities, walk -in shower with dual shower heads, rain head with electronic control valves and whirlpool tub. The house was recently built(with 2x6's, instead of 2x4's)in 2021 with just under 4000 sq ft of heated space and extra-large garage. The entire house has Pella casement windows. Upstairs there is an enormous bonus room over the garage with a full bath including tile shower and tub. I-Joist floors for a 'quieter' and stronger system. Seamless gutter system with round custom downspouts. 3-2 ton HVAC units with4 zones. Mechanical room holds dual 50 gallon hot water heaters with instant hot water. In-house water filtration system. 400 amp electrical service and multiple outlets including front and rear porches. Crawl space is encapsulated. There are endless opportunities to develop the gently rolling pastureland for horses and livestock. New Five-Star 40x71 ft metal barn with 3 entrance doors and 3 roll up doors for large equipment. 14x28 shed with climate control foam insulation and dual lean to's. Lush paddocks with fenced and crossed fenced areas for your horses and livestock. 2 deep wells, primary well has 5hp variable pump and pumps 27gpm. The backup well is not outfitted but produces 17gpm. Make a private appointment to see this estate today. Agents please do not use Showingtime. Contact agent for for appointment only. Owners request that all viewings provide proof of funds or approval letter from lender before viewing. Owner holds Inactive Georgia Real Estate License.

