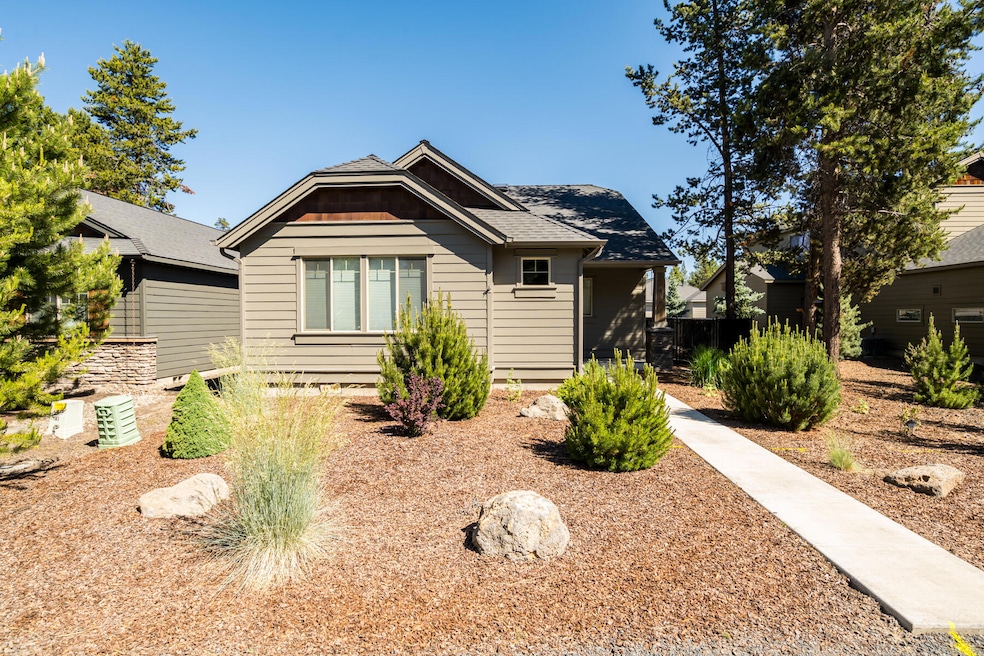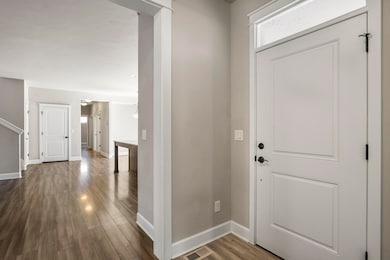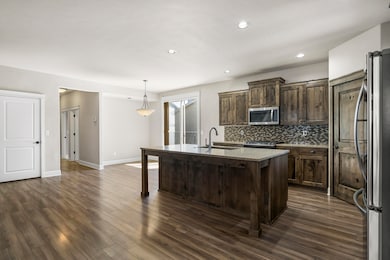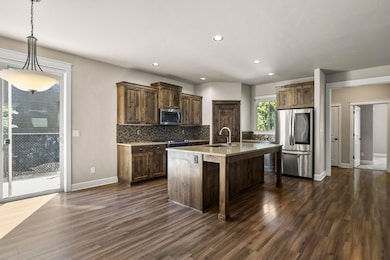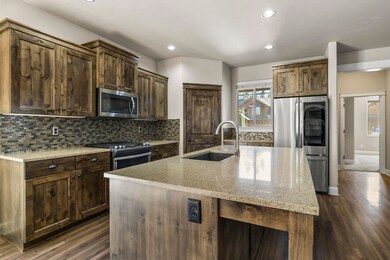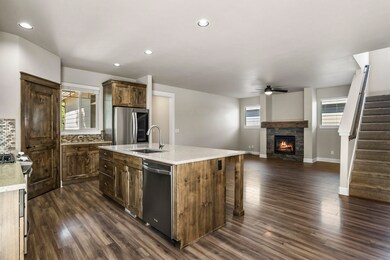
51872 Fordham Dr La Pine, OR 97739
Highlights
- Craftsman Architecture
- Bonus Room
- Eat-In Kitchen
- Clubhouse
- 2 Car Attached Garage
- Whole House Fan
About This Home
As of April 2025Fully upgraded Pahlisch home, located within the HOA community of Crescent Creek! This home showcases an inviting great room featuring laminate flooring and a gas fireplace with a wood mantle and rock face. The spacious kitchen is highlighted by a large island topped with quartz counters and a SILGRANIT sink, large corner pantry, full tile backsplash, and under cabinet lighting. Generously-sized outdoor patio and fenced side yard. The main floor owner's suite offers a dual sink vanity, walk-in closet, and custom blackout top-down/bottom-up shades. Upstairs, a spacious guest suite with its own bathroom serves as a versatile bonus or hobby room. Additional amenities include a rear-access garage with under-stair storage, and an effortlessly maintained yard equipped with full drip system.
Last Agent to Sell the Property
RE/MAX Key Properties Brokerage Phone: (541)213-8967 License #201209792

Home Details
Home Type
- Single Family
Est. Annual Taxes
- $3,716
Year Built
- Built in 2016
Lot Details
- 4,792 Sq Ft Lot
- Property is zoned RMP, RMP
HOA Fees
- $68 Monthly HOA Fees
Parking
- 2 Car Attached Garage
- Alley Access
- Driveway
Home Design
- Craftsman Architecture
- Northwest Architecture
- Stem Wall Foundation
- Frame Construction
- Composition Roof
Interior Spaces
- 1,950 Sq Ft Home
- 2-Story Property
- Gas Fireplace
- Living Room
- Bonus Room
- Surveillance System
Kitchen
- Eat-In Kitchen
- Microwave
Flooring
- Carpet
- Laminate
- Tile
Bedrooms and Bathrooms
- 3 Bedrooms
- 3 Full Bathrooms
Laundry
- Laundry Room
- Dryer
- Washer
Schools
- Rosland Elementary School
- Lapine Middle School
- Lapine Sr High School
Utilities
- Whole House Fan
- Forced Air Heating and Cooling System
- Heating System Uses Natural Gas
Listing and Financial Details
- Assessor Parcel Number 251530
Community Details
Overview
- Crescent Creek Subdivision
Amenities
- Clubhouse
Recreation
- Park
Map
Home Values in the Area
Average Home Value in this Area
Property History
| Date | Event | Price | Change | Sq Ft Price |
|---|---|---|---|---|
| 04/25/2025 04/25/25 | Sold | $452,000 | 0.0% | $232 / Sq Ft |
| 04/04/2025 04/04/25 | Pending | -- | -- | -- |
| 01/06/2025 01/06/25 | For Sale | $452,000 | 0.0% | $232 / Sq Ft |
| 12/28/2024 12/28/24 | Off Market | $452,000 | -- | -- |
| 08/05/2024 08/05/24 | Price Changed | $452,000 | -3.8% | $232 / Sq Ft |
| 06/28/2024 06/28/24 | For Sale | $470,000 | +48.0% | $241 / Sq Ft |
| 03/17/2020 03/17/20 | Sold | $317,500 | -1.6% | $163 / Sq Ft |
| 02/13/2020 02/13/20 | Pending | -- | -- | -- |
| 08/30/2019 08/30/19 | For Sale | $322,500 | +15.2% | $165 / Sq Ft |
| 04/14/2017 04/14/17 | Sold | $279,950 | -3.4% | $144 / Sq Ft |
| 02/24/2017 02/24/17 | Pending | -- | -- | -- |
| 07/13/2016 07/13/16 | For Sale | $289,950 | -- | $149 / Sq Ft |
Tax History
| Year | Tax Paid | Tax Assessment Tax Assessment Total Assessment is a certain percentage of the fair market value that is determined by local assessors to be the total taxable value of land and additions on the property. | Land | Improvement |
|---|---|---|---|---|
| 2024 | $3,716 | $207,680 | -- | -- |
| 2023 | $3,630 | $201,640 | $0 | $0 |
| 2022 | $3,240 | $190,070 | $0 | $0 |
| 2021 | $3,257 | $184,540 | $0 | $0 |
| 2020 | $3,091 | $184,540 | $0 | $0 |
| 2019 | $3,069 | $179,170 | $0 | $0 |
| 2018 | $2,982 | $173,960 | $0 | $0 |
| 2017 | $2,903 | $168,900 | $0 | $0 |
| 2016 | $316 | $21,080 | $0 | $0 |
| 2015 | $308 | $20,470 | $0 | $0 |
| 2014 | $288 | $19,810 | $0 | $0 |
Mortgage History
| Date | Status | Loan Amount | Loan Type |
|---|---|---|---|
| Previous Owner | $190,500 | New Conventional | |
| Previous Owner | $250,000 | New Conventional |
Deed History
| Date | Type | Sale Price | Title Company |
|---|---|---|---|
| Warranty Deed | -- | None Listed On Document | |
| Warranty Deed | $317,500 | First American Title | |
| Warranty Deed | $279,950 | Amerititle | |
| Warranty Deed | $32,500 | Amerititle |
Similar Homes in La Pine, OR
Source: Central Oregon Association of REALTORS®
MLS Number: 220185523
APN: 251530
- 51868 Trapper George Ln
- 51900 Fordham Dr
- 51907 Fordham Dr
- 16516 Pine Creek Dr
- 16666 Pine Creek Dr
- 51918 Lumberman Ln
- 51780 Morning Pine Dr
- 51785 Jubilee Pine Dr Unit Lot 148
- 51927 Lumberman Ln
- 51937 Lumberman Ln
- 51777 Jubilee Pine Dr Unit Lot 145
- 51764 Jubilee Pine Dr
- 51768 Jubilee Pine Dr
- 16614 Grey Pine St
- 16662 Grey Pine St
- 51945 Lumberman Ln
- 51773 Jubilee Pine Dr Unit Lot 143
- 0 Morning Pine Dr Unit Lot 138
- 51768 Mountain Pine St
- 16627 Grey Pine St Unit Lot 170
