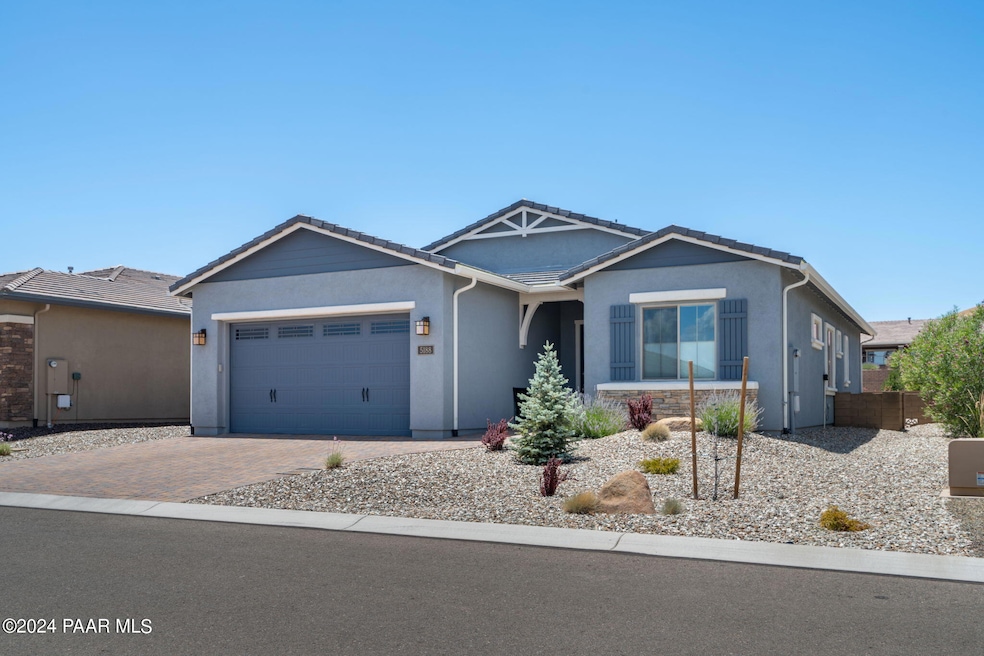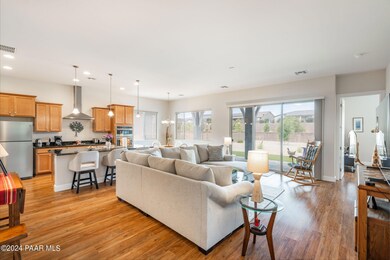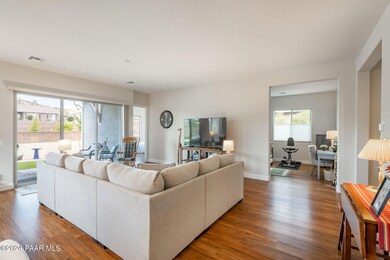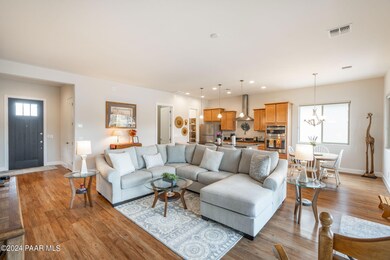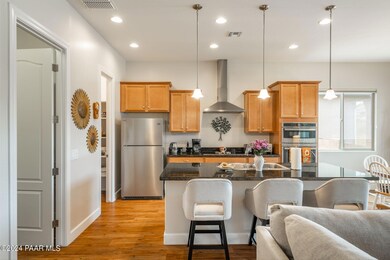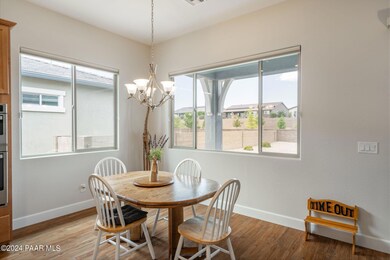
5188 Autumn Leaf Ln Prescott, AZ 86301
Highlights
- Mountain View
- Contemporary Architecture
- Covered patio or porch
- Taylor Hicks School Rated A-
- Solid Surface Countertops
- Double Oven
About This Home
As of February 2025Lowest priced home in Walden Ranch currently.This beautiful energy-efficient 4 year old home offers an open floor plan, spacious bedroom sizes and views from the rear yard. Walk in the front door and notice the natural light, 10 foot ceilings, 8 foot interior doors and quality finishes. Granite counter, stainless appliances, custom cabinetry in the kitchen and laminate and tile flooring throughout. Large master suite offers a walk-in shower, double sink, makeup station and large walk-in closet.Refrigerator, washer & dryer are included. Other features include separate office space, pantry and large laundry room. Rear yard offers a covered paver patio, no hassle landscaping with drip system and block fencing for pets. Finally the home offers low HOA fees and is in excellent condition.
Home Details
Home Type
- Single Family
Est. Annual Taxes
- $1,334
Year Built
- Built in 2020
Lot Details
- 7,302 Sq Ft Lot
- Back Yard Fenced
- Drip System Landscaping
- Level Lot
- Property is zoned SF-6
HOA Fees
- $70 Monthly HOA Fees
Parking
- 2 Car Garage
- Garage Door Opener
- Driveway with Pavers
Home Design
- Contemporary Architecture
- Slab Foundation
- Wood Frame Construction
- Tile Roof
- Stone
Interior Spaces
- 1,551 Sq Ft Home
- 1-Story Property
- Ceiling height of 9 feet or more
- Double Pane Windows
- Vinyl Clad Windows
- Blinds
- Window Screens
- Combination Kitchen and Dining Room
- Mountain Views
- Fire and Smoke Detector
Kitchen
- Double Oven
- Built-In Gas Oven
- Cooktop
- Microwave
- Dishwasher
- Kitchen Island
- Solid Surface Countertops
- Disposal
Flooring
- Laminate
- Tile
Bedrooms and Bathrooms
- 2 Bedrooms
- Split Bedroom Floorplan
- Walk-In Closet
- Granite Bathroom Countertops
Laundry
- Dryer
- Washer
Accessible Home Design
- Level Entry For Accessibility
Outdoor Features
- Covered patio or porch
- Rain Gutters
Utilities
- Forced Air Heating and Cooling System
- Heating System Uses Natural Gas
- Underground Utilities
- Electricity To Lot Line
- Phone Available
- Cable TV Available
Community Details
- Association Phone (928) 771-1225
- Built by Evermore
- Walden Ranch Subdivision
Listing and Financial Details
- Assessor Parcel Number 225
- Seller Concessions Not Offered
Map
Home Values in the Area
Average Home Value in this Area
Property History
| Date | Event | Price | Change | Sq Ft Price |
|---|---|---|---|---|
| 02/20/2025 02/20/25 | Sold | $510,000 | -1.0% | $329 / Sq Ft |
| 02/01/2025 02/01/25 | Pending | -- | -- | -- |
| 01/08/2025 01/08/25 | For Sale | $515,000 | -- | $332 / Sq Ft |
Tax History
| Year | Tax Paid | Tax Assessment Tax Assessment Total Assessment is a certain percentage of the fair market value that is determined by local assessors to be the total taxable value of land and additions on the property. | Land | Improvement |
|---|---|---|---|---|
| 2024 | $1,306 | $44,022 | -- | -- |
| 2023 | $1,306 | $37,394 | $8,292 | $29,102 |
| 2022 | $1,288 | $8,642 | $8,642 | $0 |
| 2021 | $436 | $7,667 | $7,667 | $0 |
| 2020 | $437 | $0 | $0 | $0 |
Mortgage History
| Date | Status | Loan Amount | Loan Type |
|---|---|---|---|
| Open | $120,000 | New Conventional |
Deed History
| Date | Type | Sale Price | Title Company |
|---|---|---|---|
| Warranty Deed | $510,000 | Driggs Title Agency | |
| Special Warranty Deed | $364,598 | Empire West Title | |
| Warranty Deed | $253,621 | Empire West Title Agency Llc | |
| Special Warranty Deed | $130,000 | Empire West Title Agency Llc | |
| Special Warranty Deed | $34,000 | Empire West Title Agency Llc |
Similar Homes in Prescott, AZ
Source: Prescott Area Association of REALTORS®
MLS Number: 1069694
APN: 106-01-225
- 5121 Porter Creek Dr
- 5109 Porter Creek Dr
- 5227 Stone Path Trail
- 0 Stone Path Trail
- 5325 Autumn Leaf Ln
- 5361 Autumn Leaf Ln
- 2130 Centerpointe Dr W
- 2899 Venture Dr Unit 56
- 3001 Benchmark Ave
- 5201 Peavine View Trail
- 5145 Iron Stone Way
- 5133 Iron Stone Way
- 5126 Iron Stone Way
- 5121 Iron Stone Way
- 5109 Iron Stone Way
- 5139 Iron Stone Way
- 5127 Iron Stone Way
- 5115 Iron Stone Way
- 5103 Iron Stone Way
- 5128 Rock Drift Way
