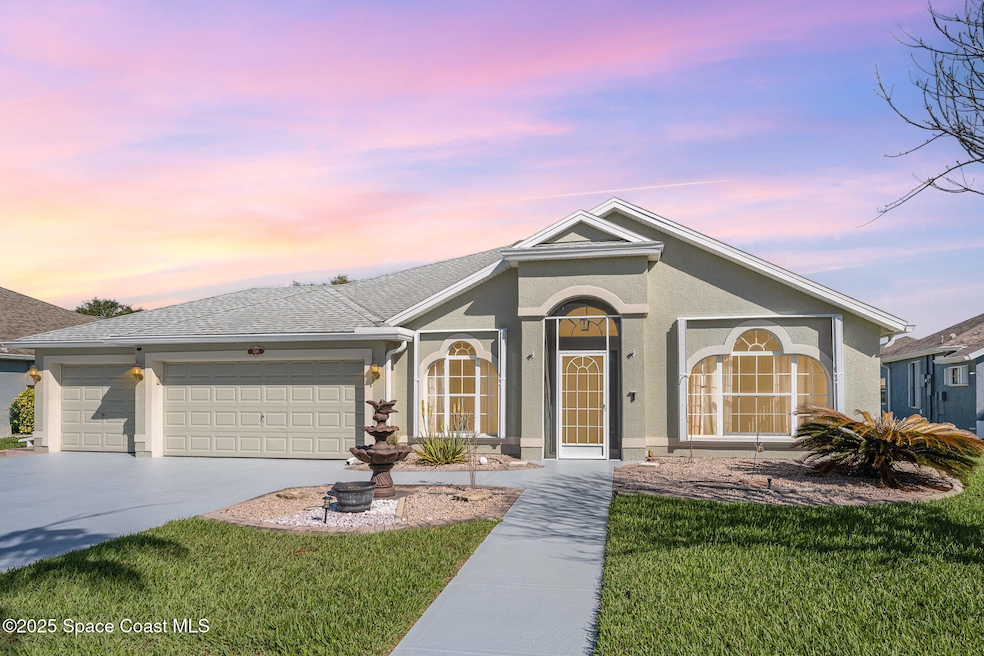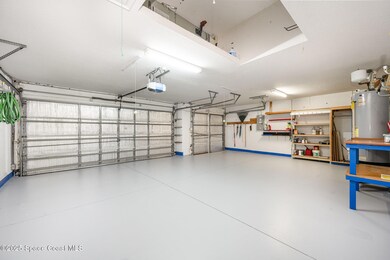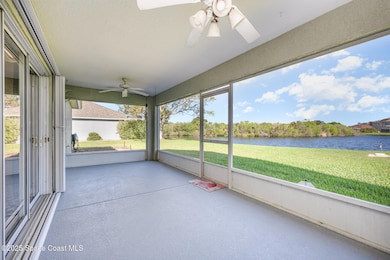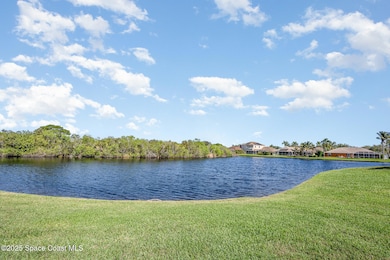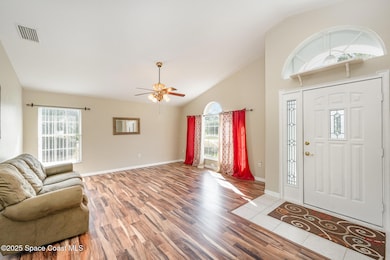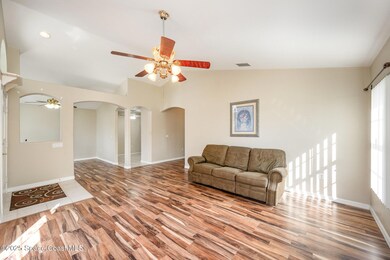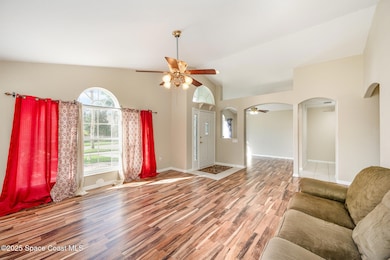
5188 Wexford Dr Rockledge, FL 32955
Estimated payment $3,420/month
Highlights
- 61 Feet of Waterfront
- Home fronts a pond
- Open Floorplan
- Viera High School Rated A-
- Pond View
- Traditional Architecture
About This Home
Impeccably maintained in Viera. Located on the lake in the desirable Bennington subdivision of Viera. Gorgeous home with 4 bed, 2 bath, and 3 car garage. Accordion Hurricane shutters added 2024. Central kitchen with breakfast bar and nook, updated counters, backsplash and stainless steel appliances, a solar tube for additional light. Generous primary bedroom has walk-in closet, soaking tub with additional walk in shower, and double sinks. Large indoor laundry room. Slider opens to screen enclosed back patio with views of pristine pond and abundant wildlife. The Bennington subdivision provides amenities such as basketball courts, parks, and tennis courts. With easy access to shopping, restaurants and beaches.
Home Details
Home Type
- Single Family
Est. Annual Taxes
- $3,175
Year Built
- Built in 2001
Lot Details
- 9,583 Sq Ft Lot
- Home fronts a pond
- 61 Feet of Waterfront
- South Facing Home
HOA Fees
Parking
- 3 Car Attached Garage
- Garage Door Opener
Home Design
- Traditional Architecture
- Shingle Roof
- Block Exterior
- Asphalt
- Stucco
Interior Spaces
- 2,182 Sq Ft Home
- 1-Story Property
- Open Floorplan
- Ceiling Fan
- Entrance Foyer
- Screened Porch
- Pond Views
- Hurricane or Storm Shutters
- Electric Dryer Hookup
Kitchen
- Breakfast Area or Nook
- Breakfast Bar
- Electric Range
- Ice Maker
- Dishwasher
- Disposal
Flooring
- Carpet
- Laminate
- Tile
Bedrooms and Bathrooms
- 4 Bedrooms
- Split Bedroom Floorplan
- Walk-In Closet
- 2 Full Bathrooms
- Separate Shower in Primary Bathroom
- Solar Tube
Schools
- Williams Elementary School
- Mcnair Middle School
- Viera High School
Utilities
- Central Heating and Cooling System
- Underground Utilities
- Gas Water Heater
- Cable TV Available
Listing and Financial Details
- Assessor Parcel Number 25-36-27-52-00001.0-0021.00
- Community Development District (CDD) fees
- $503 special tax assessment
Community Details
Overview
- Association fees include trash
- Viera East Community Association
- Bennington Phase 1 Plat Of Viera N Pud Trac Subdivision
Recreation
- Tennis Courts
- Community Basketball Court
- Community Playground
- Park
Map
Home Values in the Area
Average Home Value in this Area
Tax History
| Year | Tax Paid | Tax Assessment Tax Assessment Total Assessment is a certain percentage of the fair market value that is determined by local assessors to be the total taxable value of land and additions on the property. | Land | Improvement |
|---|---|---|---|---|
| 2023 | $3,132 | $198,380 | $0 | $0 |
| 2022 | $2,795 | $192,610 | $0 | $0 |
| 2021 | $2,952 | $187,000 | $0 | $0 |
| 2020 | $2,932 | $184,420 | $0 | $0 |
| 2019 | $2,871 | $180,280 | $0 | $0 |
| 2018 | $2,870 | $176,920 | $0 | $0 |
| 2017 | $2,879 | $173,290 | $0 | $0 |
| 2016 | $2,906 | $169,730 | $47,000 | $122,730 |
| 2015 | $2,959 | $168,560 | $47,000 | $121,560 |
| 2014 | $2,958 | $167,230 | $47,000 | $120,230 |
Property History
| Date | Event | Price | Change | Sq Ft Price |
|---|---|---|---|---|
| 02/24/2025 02/24/25 | For Sale | $560,000 | -- | $257 / Sq Ft |
Deed History
| Date | Type | Sale Price | Title Company |
|---|---|---|---|
| Warranty Deed | $100 | -- | |
| Warranty Deed | $315,000 | North American Title Company | |
| Warranty Deed | $224,000 | Title Security & Escrow Of C | |
| Warranty Deed | $176,600 | -- | |
| Warranty Deed | $188,000 | -- |
Mortgage History
| Date | Status | Loan Amount | Loan Type |
|---|---|---|---|
| Previous Owner | $230,700 | No Value Available | |
| Previous Owner | $167,746 | No Value Available |
Similar Homes in Rockledge, FL
Source: Space Coast MLS (Space Coast Association of REALTORS®)
MLS Number: 1038160
APN: 25-36-27-52-00001.0-0021.00
- 1682 Quinn Dr
- 5088 Wexford Dr
- 4968 Wexford Dr
- 1583 Quinn Dr
- 5061 Somerville Dr
- 5081 Pointed Bill Ct
- 5240 Somerville Dr
- 4520 Manchester Dr
- 4620 Manchester Dr
- 1873 Sun Gazer Dr
- 1773 Sun Gazer Dr
- 4800 Solitary Dr
- 1720 Sun Gazer Dr
- 1073 Brumpton Place
- 4855 Bren Ct
- 1316 Clubhouse Dr
- 933 Cormorant Ct
- 1917 Auburn Lakes Dr
- 2037 Auburn Lakes Dr
- 1830 Long Iron Dr Unit 722
