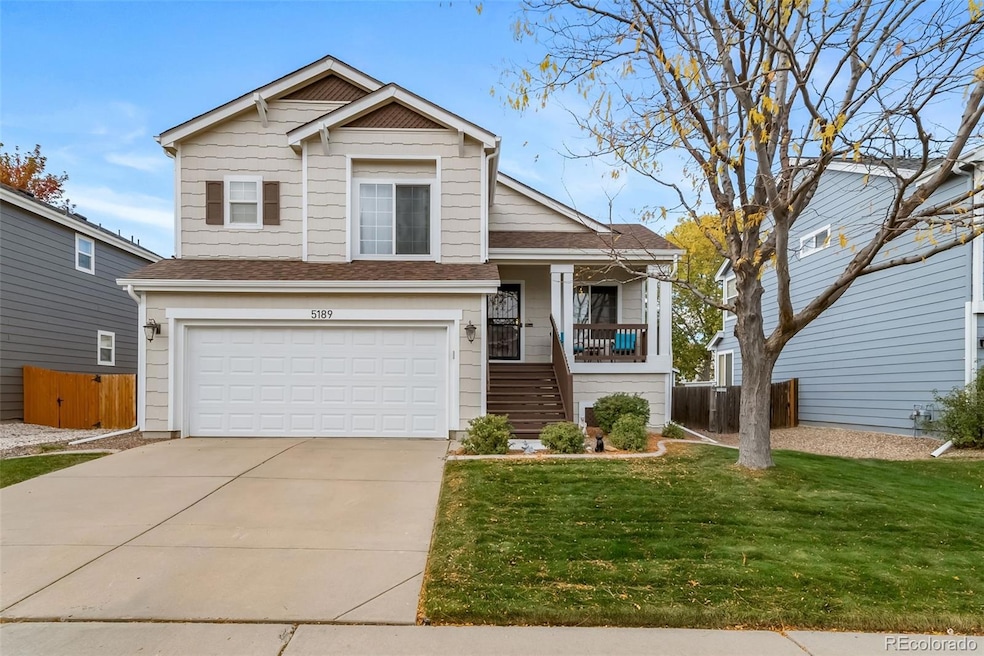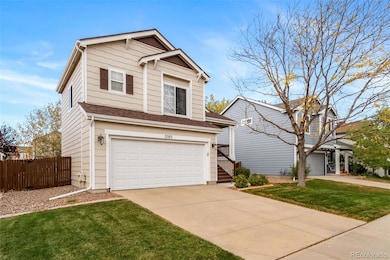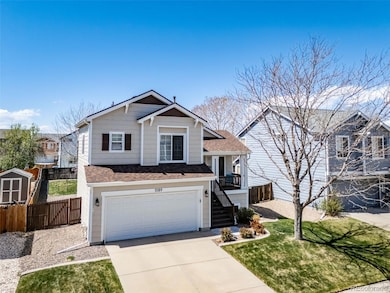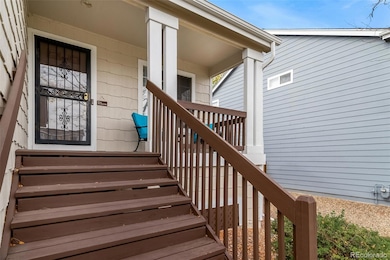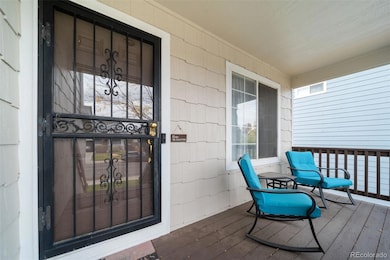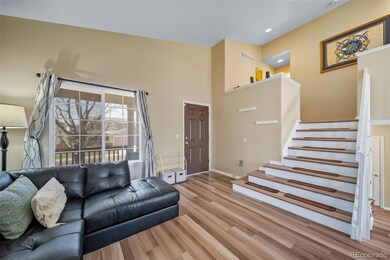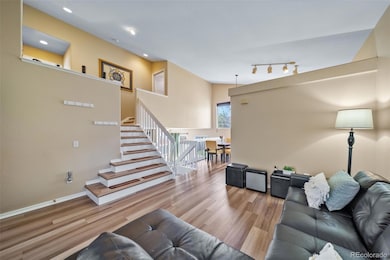Get ready to fall in love with this bright and welcoming 3-bedroom, 2.5-bath home offering 1,682 sq ft of space and room to grow! From the moment you arrive, the front yard makes a great first impression with a beautiful locust tree and fresh exterior updates. In the backyard, you’ll find two plum trees and three ornamental cherry trees—perfect for a relaxing outdoor retreat.Inside, the multi-level layout offers the perfect mix of function and flow. The kitchen, dining area, and living room are all on one level, and vaulted ceilings provide a vibrant space—ideal for everyday living and entertaining. Downstairs, the cozy family room features a gas fireplace and a convenient half bath. Upstairs, you’ll find all three bedrooms, the spacious primary suite has a vaulted ceiling, two full bathrooms, and a bonus space that works great as a desk area or study nook.Major updates are already done for you: new roof (2023), HVAC system (2021), exterior paint (2023), garage door (2018), water heater (2021), new microwave, updated exterior lighting, a full sprinkler system, drip line irrigation for the front bushes, smart water leak detection monitor, a smart thermostat controllable from your phone and a ring Smart Security System ready for you to activate. The unfinished basement offers extra storage, room to expand, and houses the laundry area.Located in the award-winning Cherry Creek School District and just minutes from the elementary, middle, and high schools, Southlands for shopping, restaurants, and movies, E-470, Buckley Space Force Base, Arapahoe and Quincy Reservoirs, Arapahoe County Fairgrounds, and DIA—this location has it all in under 20 minutes. Plus, you’re close to scenic trails and open space for endless outdoor adventures.Lovingly cared for and well maintained, this home has the upgrades, layout, and location you’ve been waiting for!

