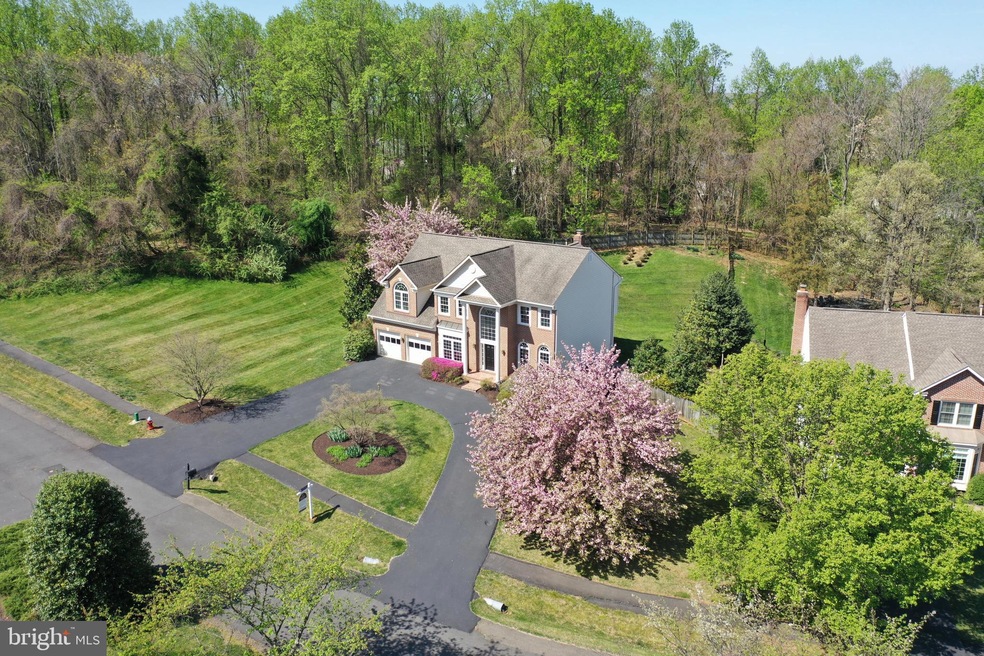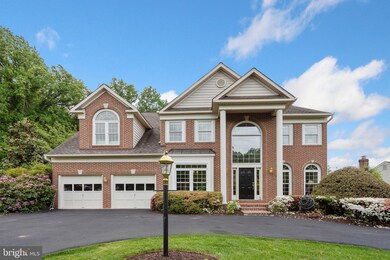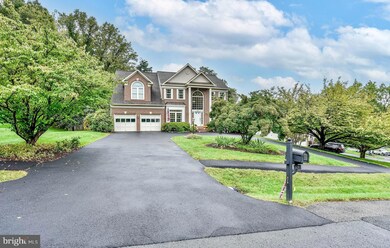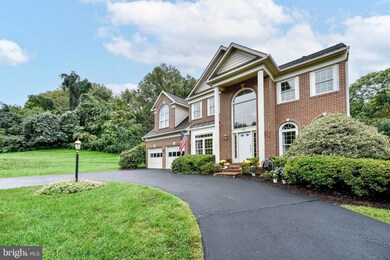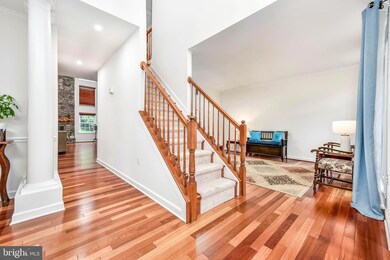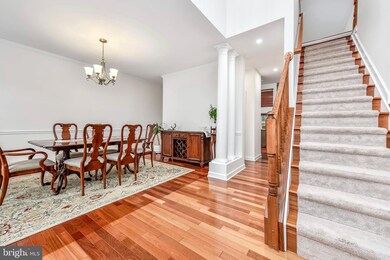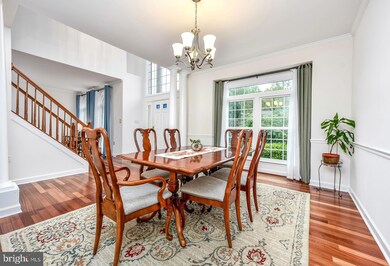
519 Beauregard Dr SE Leesburg, VA 20175
Highlights
- View of Trees or Woods
- Colonial Architecture
- Two Story Ceilings
- Heritage High School Rated A
- Deck
- Traditional Floor Plan
About This Home
As of November 2024Prime Location! Tucked away minutes from the Charming and Historic Town of Leesburg, this beautiful home in the desirable Beauregard Estates offers the perfect blend of privacy, space, and convenience. The home has approx. 2800 finished sqft on upper 2 levels, basement is 1432 unfinished so a total of approx 4200 sqft. and set on a picturesque half-acre lot with common areas on the side and rear, providing added tranquility and privacy. The exterior boasts an all-brick front, a large deck, multiple patios, a water fountain plus a garden and flower box area. The backyard is fully fenced —perfect for outdoor enjoyment. The front yard includes mature landscaping plus a stately circular driveway.
The main level features a dedicated office space, ideal for working from home. The main and upper hallway showcase stunning Brazilian Cherry Hardwood floors. The impressive 2-story family room is a true centerpiece, featuring a floor-to-ceiling stonework wood-burning fireplace. The updated kitchen includes stainless steel appliances, granite countertops, and a stylish design that makes it a chef's delight.
Upstairs, the spacious primary suite offers two large walk-in closets and a bright, airy sitting area. The en-suite bathroom has been updated with dual vanities, a soaking tub, and a skylight, providing both luxury and comfort. The three additional bedrooms on the upper level are generously sized, with one featuring its own walk-in closet.
The walk-out basement offers endless possibilities, with space for a 5th legal bedroom and rough-in plumbing for a full bathroom, ready for your custom design. The basement has been fully wired and also includes a dog-washing tub. A sliding glass door leads to a private patio, creating an additional outdoor space to enjoy.
Beauregard Estates offers a peaceful setting while being minutes from all that Leesburg has to offer—restaurants, shopping, entertainment, outdoor recreation, and nearby wineries and breweries. This home provides the best of both worlds: a serene retreat with modern amenities and easy access to everything you need.
The home's mechanical systems have been updated, including HVAC systems with a humidifier and air cleaner, and both HVAC compressors were replaced in 2023. HVAC is 2 zoned system. The majority of windows replaced in 2014. The water heater was replaced in 2020, and a new stainless steel dishwasher was installed in May 2023. Other updated appliances include a double oven, 5-burner gas cooktop, refrigerator, and washer/dryer. New carpet was installed in May 2023. Radon mitigation system.
Home Details
Home Type
- Single Family
Est. Annual Taxes
- $8,578
Year Built
- Built in 1996
Lot Details
- 0.46 Acre Lot
- Wood Fence
- Back Yard Fenced
- Property is zoned LB:R2
HOA Fees
- $106 Monthly HOA Fees
Parking
- 2 Car Attached Garage
- Front Facing Garage
- Circular Driveway
Property Views
- Woods
- Garden
Home Design
- Colonial Architecture
- Slab Foundation
- Masonry
Interior Spaces
- Property has 3 Levels
- Traditional Floor Plan
- Chair Railings
- Crown Molding
- Two Story Ceilings
- Ceiling Fan
- Skylights
- Recessed Lighting
- Wood Burning Fireplace
- Fireplace With Glass Doors
- Window Treatments
- Bay Window
- Sliding Windows
- Window Screens
- Entrance Foyer
- Family Room Overlook on Second Floor
- Family Room Off Kitchen
- Sitting Room
- Formal Dining Room
- Library
- Utility Room
Kitchen
- Double Oven
- Cooktop
- Microwave
- Dishwasher
- Stainless Steel Appliances
- Upgraded Countertops
- Disposal
Flooring
- Wood
- Carpet
- Ceramic Tile
Bedrooms and Bathrooms
- 4 Bedrooms
- En-Suite Primary Bedroom
- En-Suite Bathroom
- Walk-In Closet
- Soaking Tub
Laundry
- Laundry Room
- Laundry on main level
- Front Loading Dryer
- Front Loading Washer
Unfinished Basement
- English Basement
- Walk-Out Basement
- Rear Basement Entry
- Sump Pump
- Space For Rooms
- Rough-In Basement Bathroom
- Basement Windows
Outdoor Features
- Deck
- Patio
- Exterior Lighting
Schools
- Cool Spring Elementary School
- Harper Park Middle School
- Heritage High School
Utilities
- Central Heating and Cooling System
- Back Up Gas Heat Pump System
- Natural Gas Water Heater
Community Details
- Association fees include common area maintenance, reserve funds, road maintenance, snow removal, trash
- Beauregard Estates HOA
- Beauregard Estates Subdivision, Chesterfield Ii Floorplan
- Property Manager
Listing and Financial Details
- Tax Lot 84
- Assessor Parcel Number 190466589000
Map
Home Values in the Area
Average Home Value in this Area
Property History
| Date | Event | Price | Change | Sq Ft Price |
|---|---|---|---|---|
| 11/20/2024 11/20/24 | Sold | $955,000 | +2.7% | $340 / Sq Ft |
| 10/12/2024 10/12/24 | Pending | -- | -- | -- |
| 10/03/2024 10/03/24 | For Sale | $930,000 | +2.3% | $331 / Sq Ft |
| 06/14/2023 06/14/23 | Sold | $909,000 | -1.1% | $271 / Sq Ft |
| 05/18/2023 05/18/23 | For Sale | $919,000 | +1.1% | $274 / Sq Ft |
| 05/16/2023 05/16/23 | Off Market | $909,000 | -- | -- |
| 05/04/2023 05/04/23 | For Sale | $919,000 | -- | $274 / Sq Ft |
Tax History
| Year | Tax Paid | Tax Assessment Tax Assessment Total Assessment is a certain percentage of the fair market value that is determined by local assessors to be the total taxable value of land and additions on the property. | Land | Improvement |
|---|---|---|---|---|
| 2024 | $7,118 | $822,930 | $299,600 | $523,330 |
| 2023 | $6,904 | $789,050 | $299,600 | $489,450 |
| 2022 | $6,792 | $763,180 | $257,100 | $506,080 |
| 2021 | $6,383 | $651,360 | $202,100 | $449,260 |
| 2020 | $5,621 | $543,120 | $182,100 | $361,020 |
| 2019 | $5,511 | $527,340 | $182,100 | $345,240 |
| 2018 | $5,684 | $523,850 | $182,100 | $341,750 |
| 2017 | $5,641 | $501,420 | $182,100 | $319,320 |
| 2016 | $5,703 | $498,060 | $0 | $0 |
| 2015 | $946 | $334,660 | $0 | $334,660 |
| 2014 | $904 | $321,170 | $0 | $321,170 |
Mortgage History
| Date | Status | Loan Amount | Loan Type |
|---|---|---|---|
| Open | $369,000 | New Conventional | |
| Closed | $369,000 | New Conventional | |
| Previous Owner | $928,543 | VA | |
| Previous Owner | $102,000 | New Conventional | |
| Previous Owner | $100,000 | Credit Line Revolving | |
| Previous Owner | $280,856 | No Value Available |
Deed History
| Date | Type | Sale Price | Title Company |
|---|---|---|---|
| Warranty Deed | $955,000 | Chicago Title | |
| Warranty Deed | $955,000 | Chicago Title | |
| Warranty Deed | $909,000 | First American Title Insurance | |
| Deed | $312,063 | -- | |
| Deed | $70,750 | -- |
Similar Homes in Leesburg, VA
Source: Bright MLS
MLS Number: VALO2080950
APN: 190-46-6589
- 703 Brigadier Ct SE
- 206 Greenhow Ct SE
- 116 Prosperity Ave SE Unit A
- 202 Chianti Terrace SE
- 1043 Venifena Terrace SE
- 1049 Venifena Terrace SE
- 623 Constellation Square SE Unit B
- 623 Constellation Square SE Unit L
- 621 Constellation Square SE Unit C
- 105 Salem Ct SE
- 673 Constellation Square SE Unit H
- 1069 Venifena Terrace SE
- 663 Springhouse Square SE
- 2108 Abboccato Terrace SE
- 2114 Abboccato Terrace SE
- 2110 Abboccato Terrace SE
- 661 Springhouse Square SE
- 2122 Abboccato Terrace SE
- 1036 Cantina Terrace SE
- 109 Fort Evans Rd SE Unit A
