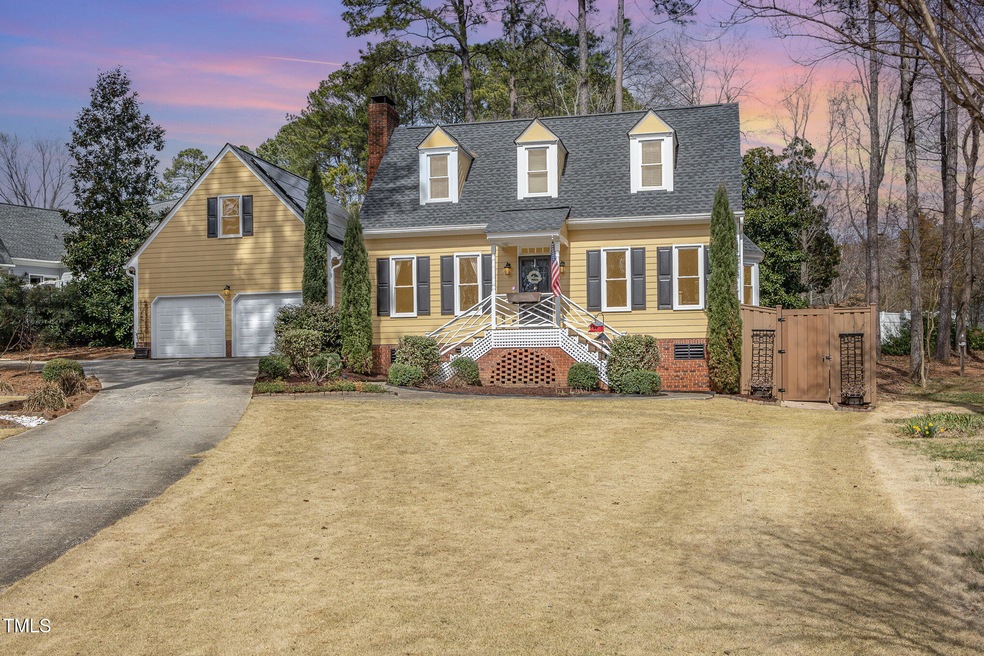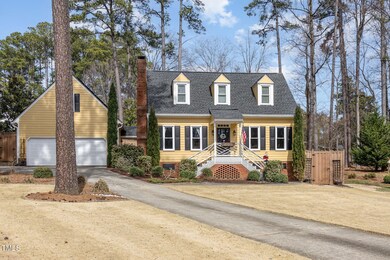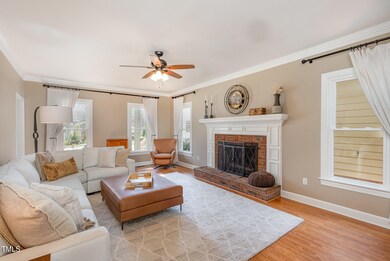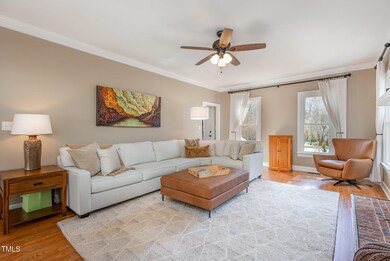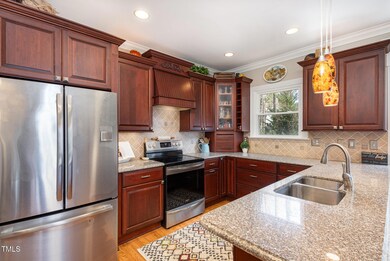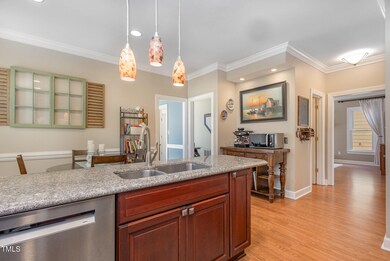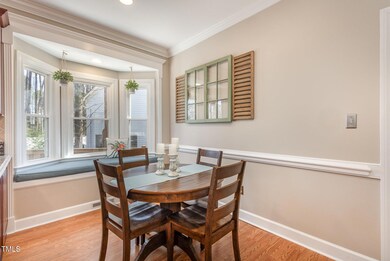
519 Carolyn Ct Cary, NC 27511
South Cary NeighborhoodEstimated payment $5,179/month
Highlights
- Finished Room Over Garage
- Solar Power System
- Deck
- Cary Elementary Rated A
- Cape Cod Architecture
- Wood Flooring
About This Home
The seller has accepted an offer; open house has been cancelled. This exceptional property is a true gem! Nestled on a quiet Culdesac near downtown Cary, this stunning 4-bedroom, 3-bathroom home has been completely updated and is move-in ready. Featuring a range of modern upgrades, including new high-efficiency windows, storm doors, roof, HVACs, water heater, flooring, lighting, granite countertops, stainless steel appliances, custom barn doors, and so much more! Blue Raven solar panels with smart monitoring, LeafFilter gutter gaurds, and a rainwater capture system make this home efficient and save you time and money! Smart home features Ecobee thermostats, Google fiber infrastructure, and ethernet wall jacks throughout the home with hardwired high-speed internet, making it easy to work from home. Fantastic remodeled bonus room above the garage with brand new PTAC heater/AC, recessed lighting, and cedar ceiling is not included in the square footage. Enjoy the serene ambiance of the 4-season room, which overlooks a beautiful backyard with Trek decking, Trex fencing, established trees, and lush garden areas. Enjoy a stroll to downtown Cary Park or dinner and shopping in Fenton. Act fast, as a home of this caliber won't last long on the market.
Home Details
Home Type
- Single Family
Est. Annual Taxes
- $5,290
Year Built
- Built in 1985 | Remodeled
Lot Details
- 0.33 Acre Lot
- Cul-De-Sac
- Water-Smart Landscaping
- Level Lot
- Cleared Lot
- Few Trees
- Garden
- Back Yard Fenced and Front Yard
Parking
- 2 Car Garage
- Finished Room Over Garage
- Front Facing Garage
- Garage Door Opener
- Private Driveway
- 6 Open Parking Spaces
Home Design
- Cape Cod Architecture
- Brick Foundation
- Architectural Shingle Roof
- Masonite
Interior Spaces
- 2,661 Sq Ft Home
- 2-Story Property
- Built-In Features
- Woodwork
- Crown Molding
- Smooth Ceilings
- Ceiling Fan
- Recessed Lighting
- Chandelier
- Raised Hearth
- Gas Fireplace
- Entrance Foyer
- Living Room with Fireplace
- L-Shaped Dining Room
- Storage
- Laundry on lower level
Kitchen
- Eat-In Kitchen
- Free-Standing Electric Range
- ENERGY STAR Qualified Dishwasher
- Stainless Steel Appliances
- Granite Countertops
- Disposal
Flooring
- Wood
- Carpet
- Laminate
- Tile
Bedrooms and Bathrooms
- 4 Bedrooms
- Primary Bedroom on Main
- Walk-In Closet
- Separate Shower in Primary Bathroom
- Bathtub with Shower
- Walk-in Shower
Home Security
- Smart Home
- Smart Locks
- Smart Thermostat
- Storm Doors
- Fire and Smoke Detector
Eco-Friendly Details
- Solar Power System
Outdoor Features
- Courtyard
- Deck
- Patio
- Rain Gutters
- Rain Barrels or Cisterns
- Front Porch
Schools
- Cary Elementary School
- East Cary Middle School
- Cary High School
Utilities
- Central Air
- Heating Available
- Underground Utilities
- High Speed Internet
Community Details
- No Home Owners Association
- Allenbrook Subdivision
Listing and Financial Details
- Assessor Parcel Number 0763.12-87-0339.000
Map
Home Values in the Area
Average Home Value in this Area
Tax History
| Year | Tax Paid | Tax Assessment Tax Assessment Total Assessment is a certain percentage of the fair market value that is determined by local assessors to be the total taxable value of land and additions on the property. | Land | Improvement |
|---|---|---|---|---|
| 2024 | $5,290 | $628,498 | $270,000 | $358,498 |
| 2023 | $3,990 | $396,243 | $130,000 | $266,243 |
| 2022 | $3,842 | $396,243 | $130,000 | $266,243 |
| 2021 | $3,765 | $396,243 | $130,000 | $266,243 |
| 2020 | $3,784 | $396,243 | $130,000 | $266,243 |
| 2019 | $3,268 | $303,382 | $101,000 | $202,382 |
| 2018 | $3,067 | $303,382 | $101,000 | $202,382 |
| 2017 | $2,948 | $303,382 | $101,000 | $202,382 |
| 2016 | $2,904 | $303,382 | $101,000 | $202,382 |
| 2015 | $2,804 | $282,738 | $82,000 | $200,738 |
| 2014 | -- | $282,738 | $82,000 | $200,738 |
Property History
| Date | Event | Price | Change | Sq Ft Price |
|---|---|---|---|---|
| 03/14/2025 03/14/25 | Pending | -- | -- | -- |
| 03/05/2025 03/05/25 | For Sale | $849,000 | -- | $319 / Sq Ft |
Deed History
| Date | Type | Sale Price | Title Company |
|---|---|---|---|
| Warranty Deed | $355,000 | None Available | |
| Interfamily Deed Transfer | -- | None Available | |
| Deed | $165,000 | -- |
Mortgage History
| Date | Status | Loan Amount | Loan Type |
|---|---|---|---|
| Open | $100,000 | Credit Line Revolving | |
| Open | $321,800 | New Conventional | |
| Closed | $337,250 | New Conventional | |
| Previous Owner | $125,000 | Credit Line Revolving | |
| Previous Owner | $100,000 | Credit Line Revolving | |
| Previous Owner | $95,000 | Balloon | |
| Previous Owner | $16,000 | Credit Line Revolving |
Similar Homes in the area
Source: Doorify MLS
MLS Number: 10080136
APN: 0763.12-87-0339-000
- 403 Carolyn Ct
- 403 Mayodan Dr
- 905 Cindy St
- 1108/1112 SE Maynard Rd
- 111 Forest Green Dr
- 202 Byrum St Unit 2
- 700 Chatham View Rd Unit 10
- 704 Chatham View Rd Unit 12
- 706 Chatham View Rd Unit 13
- 1020 Randolph Ct
- 517 Kildaire Farm Rd
- 1120 Collington Dr
- 326 Webster St
- 615 Sloan Dr
- 1208 Walnut St
- 324 Waldo St
- 209 Urban Dr
- 706 Collington Dr
- 315 Waldo St
- 302 N Montreal Ct
