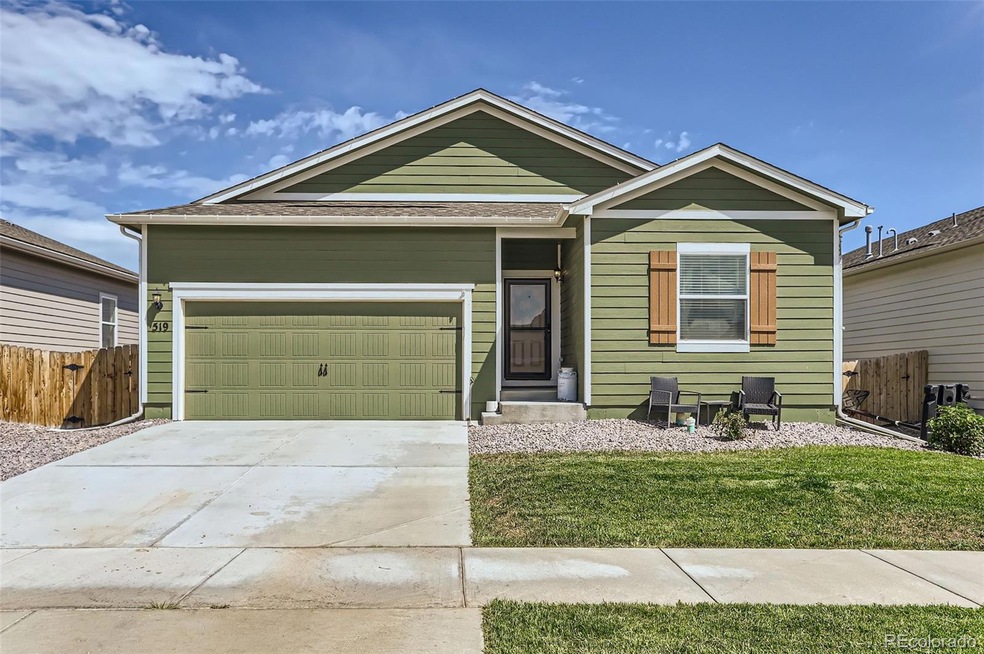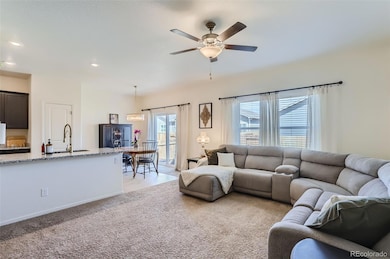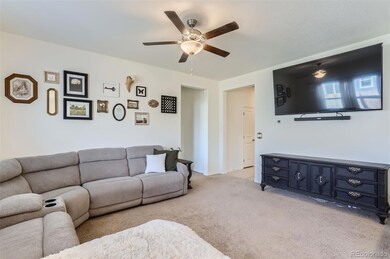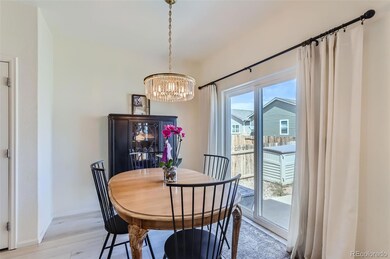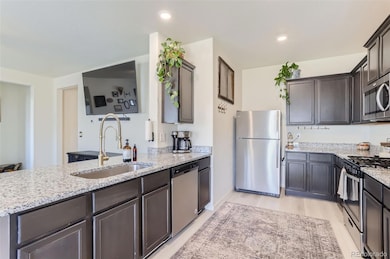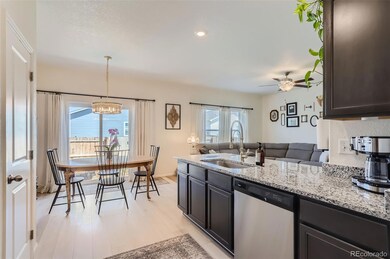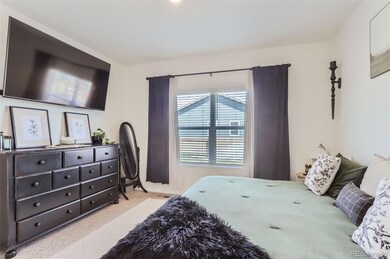
519 Depot Ave Keenesburg, CO 80643
Highlights
- Open Floorplan
- High Ceiling
- Private Yard
- Contemporary Architecture
- Granite Countertops
- Front Porch
About This Home
As of January 2025Price Reduced $6000 to $399K Welcome to this charming 3-bedroom, 2-full bath gem! A gourmet kitchen with lots of cabinets, granite counters, luxurious vinyl plank flooring, a pantry and modern stainless steel appliances. ALL KITCHEN APPLIANCES STAY! The laundry room is conveniently located right off the kitchen. The Primary Bedroom has a tub, shower, walk in closet and granite vanity The fenced backyard with patio is a nice size for pets with a dog run and access to the garage with plenty of room for a garden or firepit. The two car garage and tall crawl space offer additional storage. Plus, enjoy the convenience of low monthly HOA with a Community Park including a NEW Skate Park close by. Hoff Elementary (PK-5) is within walking distance. I-76 gives quick access to Brighton, Ft. Lupton, Ft. Morgan, Roggen, Wiggins and Hudson. A NEW 7-11 just opened with Larado Taco inside and Wendy's is being built.
Last Agent to Sell the Property
MB Moser Real Estate Group Brokerage Email: BETSMOSER@AOL.COM,303-332-9794 License #40032598
Last Buyer's Agent
Berkshire Hathaway HomeServices Colorado Real Estate, LLC - Brighton License #100081625

Home Details
Home Type
- Single Family
Est. Annual Taxes
- $3,608
Year Built
- Built in 2021
Lot Details
- 5,100 Sq Ft Lot
- West Facing Home
- Partially Fenced Property
- Level Lot
- Private Yard
HOA Fees
- $40 Monthly HOA Fees
Parking
- 2 Car Attached Garage
- Parking Storage or Cabinetry
- Lighted Parking
Home Design
- Contemporary Architecture
- Composition Roof
- Wood Siding
- Concrete Perimeter Foundation
Interior Spaces
- 1,320 Sq Ft Home
- 1-Story Property
- Open Floorplan
- High Ceiling
- Ceiling Fan
- Double Pane Windows
- Entrance Foyer
- Living Room
- Laundry Room
Kitchen
- Eat-In Kitchen
- Range
- Microwave
- Dishwasher
- Granite Countertops
- Disposal
Flooring
- Carpet
- Vinyl
Bedrooms and Bathrooms
- 3 Main Level Bedrooms
- 2 Full Bathrooms
Basement
- Sump Pump
- Crawl Space
Eco-Friendly Details
- Smoke Free Home
Outdoor Features
- Patio
- Rain Gutters
- Front Porch
Schools
- Hoff Elementary School
- Weld Central Middle School
- Weld Central High School
Utilities
- Forced Air Heating and Cooling System
- 220 Volts
- 110 Volts
- Natural Gas Connected
- Gas Water Heater
- High Speed Internet
- Cable TV Available
Community Details
- Association fees include recycling, trash
- Evans Place HOA, Phone Number (303) 420-4433
- Built by LGI Homes
- Evans Place Subdivision
Listing and Financial Details
- Exclusions: Washer/Dryer, TV Mounts, Black Shelves in Entry & Primary Bath, Gold Wall Hook in Kitchen
- Assessor Parcel Number R8965556
Map
Home Values in the Area
Average Home Value in this Area
Property History
| Date | Event | Price | Change | Sq Ft Price |
|---|---|---|---|---|
| 01/03/2025 01/03/25 | Sold | $391,500 | -1.9% | $297 / Sq Ft |
| 10/10/2024 10/10/24 | Price Changed | $399,000 | -1.5% | $302 / Sq Ft |
| 08/17/2024 08/17/24 | For Sale | $405,000 | +11.0% | $307 / Sq Ft |
| 06/30/2021 06/30/21 | Sold | $364,900 | 0.0% | $282 / Sq Ft |
| 04/23/2021 04/23/21 | Pending | -- | -- | -- |
| 04/23/2021 04/23/21 | For Sale | $364,900 | -- | $282 / Sq Ft |
Tax History
| Year | Tax Paid | Tax Assessment Tax Assessment Total Assessment is a certain percentage of the fair market value that is determined by local assessors to be the total taxable value of land and additions on the property. | Land | Improvement |
|---|---|---|---|---|
| 2024 | $3,608 | $28,510 | $4,690 | $23,820 |
| 2023 | $3,608 | $28,790 | $4,740 | $24,050 |
| 2022 | $2,820 | $20,500 | $2,780 | $17,720 |
| 2021 | $199 | $1,430 | $1,430 | $0 |
| 2020 | $45 | $330 | $330 | $0 |
Mortgage History
| Date | Status | Loan Amount | Loan Type |
|---|---|---|---|
| Open | $313,200 | New Conventional | |
| Closed | $313,200 | New Conventional | |
| Previous Owner | $328,000 | New Conventional | |
| Previous Owner | $273,675 | New Conventional |
Deed History
| Date | Type | Sale Price | Title Company |
|---|---|---|---|
| Warranty Deed | $391,500 | None Listed On Document | |
| Warranty Deed | $391,500 | None Listed On Document | |
| Special Warranty Deed | $410,000 | None Listed On Document | |
| Special Warranty Deed | $364,900 | First American |
Similar Homes in Keenesburg, CO
Source: REcolorado®
MLS Number: 1737979
APN: R8965556
- 521 Evans Ave
- 410 Quincy Rr Ave
- 0 County Road 398 Unit 966888
- 309 Quincy Rr Ave
- Lot 4 Johnson St
- Lot 5 Johnson St
- Lot 10 Johnson St
- 12 Johnson St
- Lot 13 Johnson St
- 310 Quincy Rr Ave
- 520 E Kiser Ave
- 210 N Stewart St
- 204 N Stewart St
- 35 Johnson Cir
- 70 Lambert St
- 255 S Ash St
- 360 Main St
- 360 S Elm St
- 0 S Pine St
- 309 W Owen Ave
