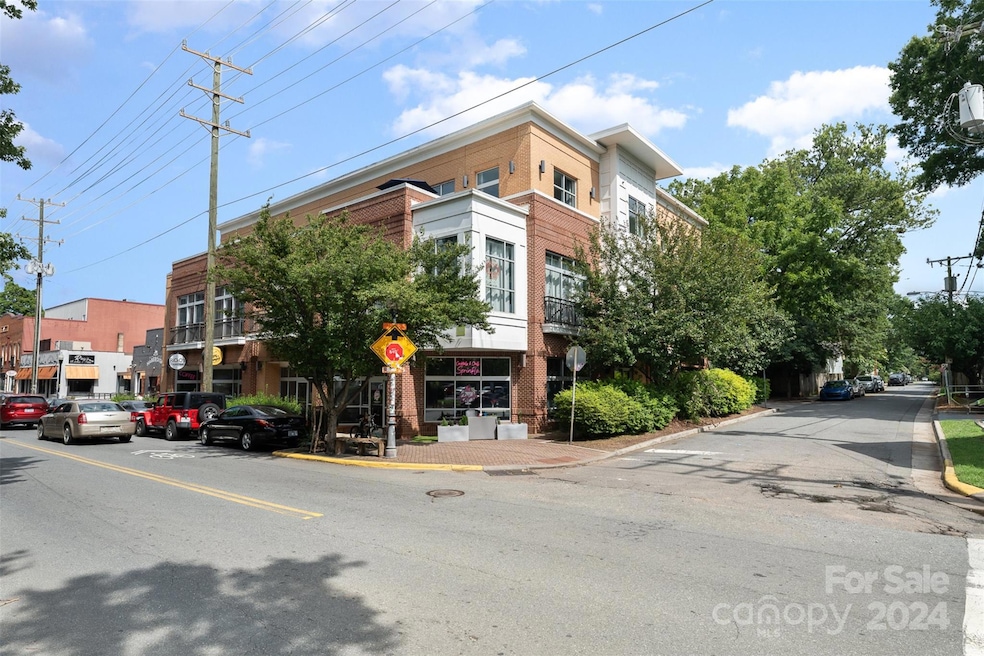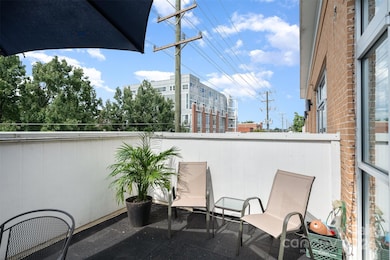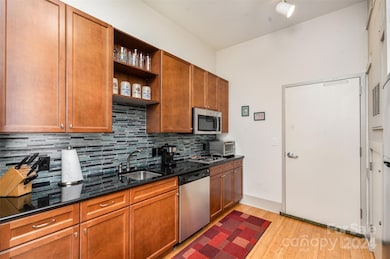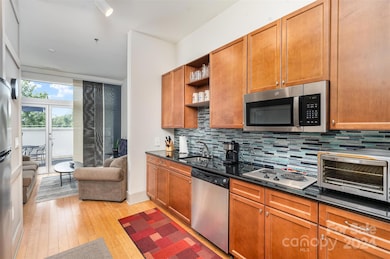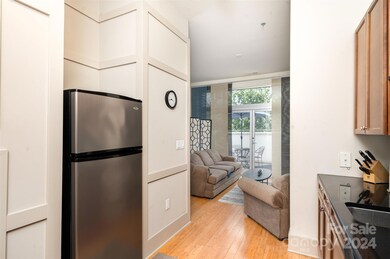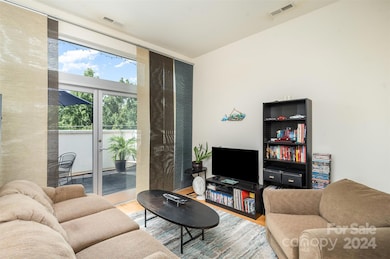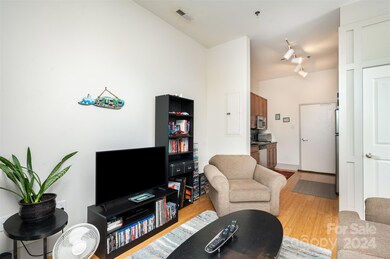
519 E 34th St Charlotte, NC 28205
North Charlotte NeighborhoodHighlights
- Open Floorplan
- Bamboo Flooring
- Walk-In Closet
- Contemporary Architecture
- End Unit
- Patio
About This Home
As of February 2025Welcome to urban living at its finest! This stylish condo is perfect for those seeking a modern, low-maintenance lifestyle. Located in the vibrant neighborhood of NoDa, this condo features an open floor plan that maximizes every inch of space, making it feel cozy yet spacious. The condo is equipped with contemporary finishes and fixtures, plus 10-foot ceilings and bamboo flooring throughout. The building provides secure entry, giving you all the privacy you would need.
Step outside onto your private balcony and take in the gorgeous view of the Charlotte skyline from your doorstep. Whether you're enjoying your morning coffee or unwinding after a long day, this outdoor space is the perfect spot to soak in the city's energy.
Situated next to some of Charlotte's best dining and entertainment and in close proximity to the light rail, this condo puts everything you need right at your fingertips. Don't miss your chance to live in the center of it all!
Last Agent to Sell the Property
Keller Williams South Park Brokerage Email: preston.harris@kw.com License #334364

Co-Listed By
Keller Williams South Park Brokerage Email: preston.harris@kw.com License #351874
Property Details
Home Type
- Condominium
Est. Annual Taxes
- $2,015
Year Built
- Built in 2005
HOA Fees
- $279 Monthly HOA Fees
Parking
- Parking Lot
Home Design
- Loft
- Contemporary Architecture
- Brick Exterior Construction
- Slab Foundation
- Wood Siding
Interior Spaces
- 594 Sq Ft Home
- Open Floorplan
- Wired For Data
- Ceiling Fan
- Insulated Windows
- Window Treatments
- Bamboo Flooring
Kitchen
- Electric Cooktop
- Range Hood
- Microwave
- Dishwasher
- Disposal
Bedrooms and Bathrooms
- 1 Main Level Bedroom
- Walk-In Closet
- 1 Full Bathroom
Laundry
- Laundry Room
- Dryer
Home Security
Utilities
- Forced Air Heating and Cooling System
- Vented Exhaust Fan
- Heat Pump System
- Electric Water Heater
- Cable TV Available
Additional Features
- Patio
- End Unit
Listing and Financial Details
- Assessor Parcel Number 083-083-32
Community Details
Overview
- Cusick Community Management Association, Phone Number (704) 544-7779
- Lofts 34 Subdivision
- Mandatory home owners association
Security
- Fire Sprinkler System
Map
Home Values in the Area
Average Home Value in this Area
Property History
| Date | Event | Price | Change | Sq Ft Price |
|---|---|---|---|---|
| 02/12/2025 02/12/25 | Sold | $275,000 | 0.0% | $463 / Sq Ft |
| 11/18/2024 11/18/24 | Price Changed | $275,000 | -3.5% | $463 / Sq Ft |
| 10/21/2024 10/21/24 | Price Changed | $285,000 | -3.4% | $480 / Sq Ft |
| 09/11/2024 09/11/24 | Price Changed | $295,000 | -3.3% | $497 / Sq Ft |
| 08/16/2024 08/16/24 | For Sale | $305,000 | -- | $513 / Sq Ft |
Tax History
| Year | Tax Paid | Tax Assessment Tax Assessment Total Assessment is a certain percentage of the fair market value that is determined by local assessors to be the total taxable value of land and additions on the property. | Land | Improvement |
|---|---|---|---|---|
| 2023 | $2,015 | $259,635 | $0 | $259,635 |
| 2022 | $1,395 | $140,500 | $0 | $140,500 |
| 2021 | $1,395 | $140,500 | $0 | $140,500 |
| 2020 | $1,395 | $140,500 | $0 | $140,500 |
| 2019 | $1,389 | $140,500 | $0 | $140,500 |
| 2018 | $1,513 | $113,200 | $45,000 | $68,200 |
| 2017 | $1,489 | $113,200 | $45,000 | $68,200 |
| 2016 | $1,486 | $113,200 | $45,000 | $68,200 |
| 2015 | $1,482 | $113,200 | $45,000 | $68,200 |
| 2014 | $1,493 | $113,200 | $45,000 | $68,200 |
Mortgage History
| Date | Status | Loan Amount | Loan Type |
|---|---|---|---|
| Open | $247,500 | New Conventional | |
| Closed | $247,500 | New Conventional | |
| Previous Owner | $147,000 | New Conventional |
Deed History
| Date | Type | Sale Price | Title Company |
|---|---|---|---|
| Warranty Deed | $275,000 | Harbor City Title | |
| Warranty Deed | $275,000 | Harbor City Title | |
| Warranty Deed | $107,000 | Barristers Title | |
| Special Warranty Deed | $117,000 | -- |
Similar Homes in Charlotte, NC
Source: Canopy MLS (Canopy Realtor® Association)
MLS Number: 4171970
APN: 083-083-32
- 3123 N Davidson St Unit 302
- 2812 N Myers St
- 721 Charles Ave
- 2824 N Brevard St
- 803 Charles Ave
- 807 Charles Ave
- 2724 N Davidson St
- 2709 Yadkin Ave
- 819 E 36th St
- 3414 Chagall Ct
- 921 E 36th St
- 925 E 35th St
- 3489 Chagall Ct Unit 7
- 734 Herrin Ave
- 1000 E 35th St
- 709 Matheson Ave
- 1012 E 36th St
- 1009 Leigh Ave
- 3317 Ritch Ave
- 2124 Electric Ln
