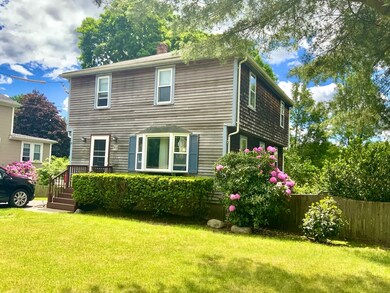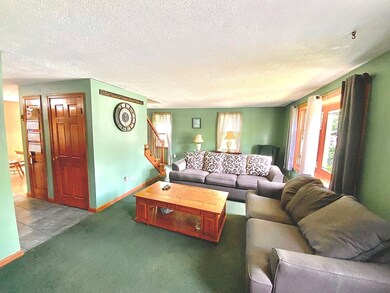
519 High St Bridgewater, MA 02324
Highlights
- Open Floorplan
- Deck
- Corner Lot
- Colonial Architecture
- Property is near public transit
- No HOA
About This Home
As of July 2024Open House Saturday 12;00-4;00. Very solid comfortable 3/4 bedroom colonial with 1.5 baths in Bridgewater! Open concept with kitchen and dining room. Huge Living room with spacious picture window! Huge main bedroom with 2 closets. LOTS of closet space throughout the house. 3 bedrooms upstairs with full bath on second floor and half bath on first floor. 4th bedroom/office is in the basement. Basement has cement flooring and a walkout to the fenced in backyard. Nice shed in the back. Home is landscaped nicely. Great location close to everything. Seller says she loves walking to Bridgewater center since there are good wide sidewalks.Basement is partially finished as seen in pictures with the 4th bedroom/office and family room that has a built in bar. Title 5 being tested next week. Seller has 2 cats so please be carful not to let cats out during showings. Spacious driveway easily fits 4 cars and has space for expansion for an even longer driveway.
Home Details
Home Type
- Single Family
Est. Annual Taxes
- $5,402
Year Built
- Built in 1986
Lot Details
- 8,725 Sq Ft Lot
- Fenced
- Corner Lot
- Gentle Sloping Lot
Home Design
- Colonial Architecture
- Block Foundation
- Frame Construction
- Shingle Roof
- Concrete Perimeter Foundation
Interior Spaces
- 1,500 Sq Ft Home
- Open Floorplan
- Storm Doors
- Washer and Electric Dryer Hookup
Kitchen
- Range
- Dishwasher
Flooring
- Wall to Wall Carpet
- Laminate
- Concrete
- Ceramic Tile
Bedrooms and Bathrooms
- 3 Bedrooms
- Primary bedroom located on second floor
Partially Finished Basement
- Walk-Out Basement
- Basement Fills Entire Space Under The House
- Interior and Exterior Basement Entry
- Laundry in Basement
Parking
- 4 Car Parking Spaces
- Driveway
- Paved Parking
- Open Parking
- Off-Street Parking
Outdoor Features
- Deck
Location
- Property is near public transit
- Property is near schools
Utilities
- Cooling System Mounted In Outer Wall Opening
- 2 Heating Zones
- Heating System Uses Oil
- Baseboard Heating
- Water Heater
- Sewer Inspection Required for Sale
- Private Sewer
- High Speed Internet
Community Details
- No Home Owners Association
- Shops
Listing and Financial Details
- Assessor Parcel Number M:012 L:060,928552
Map
Home Values in the Area
Average Home Value in this Area
Property History
| Date | Event | Price | Change | Sq Ft Price |
|---|---|---|---|---|
| 07/12/2024 07/12/24 | Sold | $480,000 | +4.4% | $320 / Sq Ft |
| 06/05/2024 06/05/24 | Pending | -- | -- | -- |
| 05/29/2024 05/29/24 | For Sale | $459,900 | -- | $307 / Sq Ft |
Tax History
| Year | Tax Paid | Tax Assessment Tax Assessment Total Assessment is a certain percentage of the fair market value that is determined by local assessors to be the total taxable value of land and additions on the property. | Land | Improvement |
|---|---|---|---|---|
| 2025 | $5,558 | $469,800 | $181,300 | $288,500 |
| 2024 | $5,402 | $445,000 | $172,700 | $272,300 |
| 2023 | $5,344 | $416,200 | $161,400 | $254,800 |
| 2022 | $5,275 | $368,400 | $141,600 | $226,800 |
| 2021 | $0 | $329,000 | $126,400 | $202,600 |
| 2020 | $4,662 | $316,500 | $121,500 | $195,000 |
| 2019 | $11,795 | $309,800 | $121,500 | $188,300 |
| 2018 | $4,382 | $288,500 | $118,000 | $170,500 |
| 2017 | $4,935 | $272,300 | $118,000 | $154,300 |
| 2016 | $4,070 | $261,900 | $115,700 | $146,200 |
| 2015 | $4,092 | $252,000 | $112,300 | $139,700 |
| 2014 | $4,004 | $246,400 | $109,000 | $137,400 |
Mortgage History
| Date | Status | Loan Amount | Loan Type |
|---|---|---|---|
| Open | $465,000 | Purchase Money Mortgage | |
| Closed | $14,400 | Second Mortgage Made To Cover Down Payment | |
| Closed | $465,000 | Purchase Money Mortgage | |
| Closed | $306,000 | No Value Available |
Deed History
| Date | Type | Sale Price | Title Company |
|---|---|---|---|
| Deed | -- | -- | |
| Deed | $260,000 | -- | |
| Deed | $141,469 | -- | |
| Foreclosure Deed | $153,363 | -- | |
| Deed | $134,800 | -- | |
| Deed | -- | -- | |
| Deed | $260,000 | -- | |
| Deed | $141,469 | -- | |
| Foreclosure Deed | $153,363 | -- | |
| Deed | $134,800 | -- | |
| Deed | $124,500 | -- | |
| Deed | $142,000 | -- |
Similar Homes in the area
Source: MLS Property Information Network (MLS PIN)
MLS Number: 73244342
APN: BRID-000012-000000-000060
- 32 Oak Meadow Place Unit 32
- 47 Oak Meadow Place Unit 47
- 133 Wall St Unit 133
- 133 Wall St
- 818 Bedford St
- 90 Wall St
- 12 Perkins St
- 128 Broad St
- Lot A East St
- 650 Oak St
- 167 Spring St
- 395 Hayward St
- 2 Fontana Way
- 490 Plymouth St
- 180 Main St Unit D84
- 180 Main St Unit 1306
- 152 Center St
- 499 East St
- 108 Maple Ave
- 401 West St Unit B






