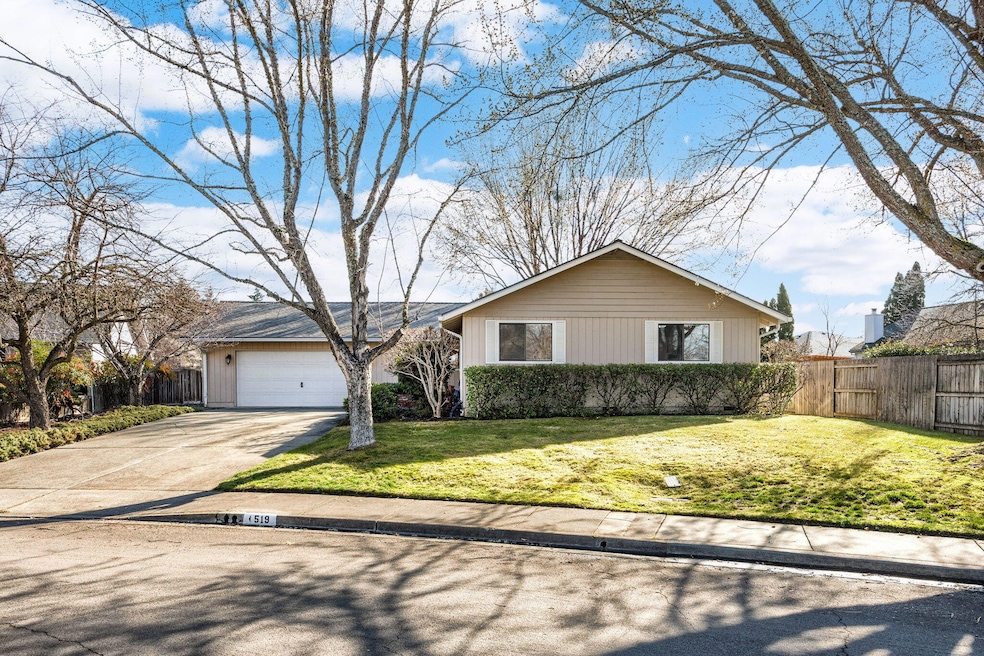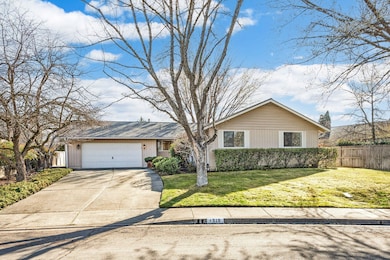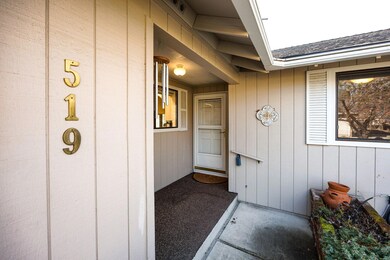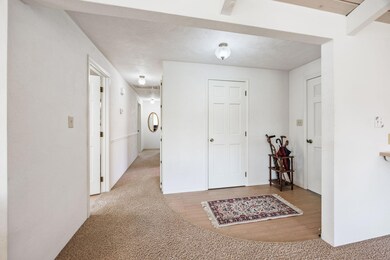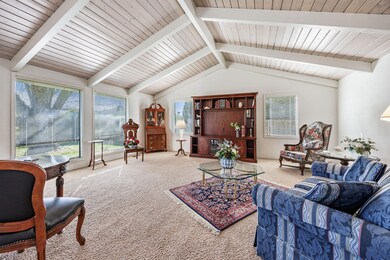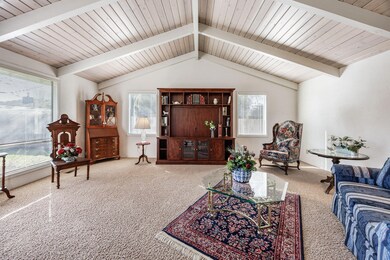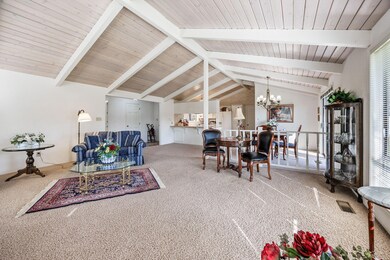
519 Hogan Ave Medford, OR 97504
Century Village NeighborhoodHighlights
- Open Floorplan
- Contemporary Architecture
- Vaulted Ceiling
- Hoover Elementary School Rated 10
- Territorial View
- No HOA
About This Home
As of March 2025Welcome home to comfort, convenience, and charm! Nestled in a wonderfully friendly and safe neighborhood, this inviting home is move-in ready—just pack your bags and settle in. Location, location, location! Tucked away on a peaceful street, yet just minutes from shopping, Asante Medical Center, and top-rated schools, this home offers the perfect balance of tranquility and accessibility. Enter inside to vaulted ceilings and an abundance of natural light pouring through large windows, creating a bright and cheerful living space. Whether you're hosting spring gatherings or summer barbecues, this home is designed for effortless entertaining. Serve family dinners in the spacious dining area or enjoy casual mornings at the breakfast bar. Thoughtful touches, like a convenient indoor laundry room, easy-care laminate flooring, and an open floorplan, make daily living a breeze. Immaculately maintained and filled with charm, it's a place where pride, peace, and joy come naturally.
Last Agent to Sell the Property
John L. Scott Medford Brokerage Phone: 541-301-6180 License #200203027

Home Details
Home Type
- Single Family
Est. Annual Taxes
- $2,848
Year Built
- Built in 1985
Lot Details
- 8,712 Sq Ft Lot
- Drip System Landscaping
- Front and Back Yard Sprinklers
- Property is zoned SFR-4, SFR-4
Parking
- 2 Car Attached Garage
- Workshop in Garage
- Garage Door Opener
- Driveway
Property Views
- Territorial
- Neighborhood
Home Design
- Contemporary Architecture
- Frame Construction
- Composition Roof
- Concrete Perimeter Foundation
Interior Spaces
- 1,581 Sq Ft Home
- 1-Story Property
- Open Floorplan
- Vaulted Ceiling
- Double Pane Windows
- Vinyl Clad Windows
- Living Room
- Laundry Room
Kitchen
- Breakfast Bar
- Oven
- Range
- Microwave
- Dishwasher
- Laminate Countertops
- Disposal
Flooring
- Carpet
- Laminate
Bedrooms and Bathrooms
- 3 Bedrooms
- Linen Closet
- Walk-In Closet
- 2 Full Bathrooms
- Bathtub with Shower
Home Security
- Carbon Monoxide Detectors
- Fire and Smoke Detector
Schools
- Hoover Elementary School
- Oakdale Middle School
- South Medford High School
Utilities
- Cooling Available
- Heat Pump System
- Water Heater
- Phone Available
- Cable TV Available
Additional Features
- Sprinklers on Timer
- Patio
Community Details
- No Home Owners Association
- Century Village Subdivision Unit No 1
Listing and Financial Details
- Tax Lot 3021
- Assessor Parcel Number 10721594
Map
Home Values in the Area
Average Home Value in this Area
Property History
| Date | Event | Price | Change | Sq Ft Price |
|---|---|---|---|---|
| 03/28/2025 03/28/25 | Sold | $400,000 | 0.0% | $253 / Sq Ft |
| 02/25/2025 02/25/25 | Pending | -- | -- | -- |
| 02/24/2025 02/24/25 | For Sale | $400,000 | -- | $253 / Sq Ft |
Tax History
| Year | Tax Paid | Tax Assessment Tax Assessment Total Assessment is a certain percentage of the fair market value that is determined by local assessors to be the total taxable value of land and additions on the property. | Land | Improvement |
|---|---|---|---|---|
| 2024 | $2,848 | $224,010 | $117,070 | $106,940 |
| 2023 | $3,244 | $217,490 | $113,660 | $103,830 |
| 2022 | $3,165 | $217,490 | $113,660 | $103,830 |
| 2021 | $3,083 | $211,160 | $110,350 | $100,810 |
| 2020 | $3,018 | $205,010 | $107,140 | $97,870 |
| 2019 | $2,946 | $193,250 | $101,000 | $92,250 |
| 2018 | $2,871 | $187,630 | $98,060 | $89,570 |
| 2017 | $2,819 | $187,630 | $98,060 | $89,570 |
| 2016 | $2,838 | $176,870 | $92,430 | $84,440 |
| 2015 | $2,728 | $176,870 | $92,430 | $84,440 |
| 2014 | $2,679 | $166,720 | $87,130 | $79,590 |
Mortgage History
| Date | Status | Loan Amount | Loan Type |
|---|---|---|---|
| Open | $370,000 | VA |
Deed History
| Date | Type | Sale Price | Title Company |
|---|---|---|---|
| Warranty Deed | $400,000 | First American Title |
Similar Homes in Medford, OR
Source: Southern Oregon MLS
MLS Number: 220196268
APN: 10721594
- 3578 Shamrock Dr
- 3087 Crystal Mountain Ave
- 3571 Michael Park Dr
- 703 Summerwood Dr
- 521 Sterling Point Dr
- 744 Fernwood Dr
- 781 Eastridge Dr
- 3395 Augusta Ct
- 2962 El Dorado Dr
- 3378 Creek View Dr
- 3487 Greystone Ct
- 1300 E Barnett Rd
- 3595 E Barnett Rd
- 821 Sherbrook Ave
- 3307 Edgewater Dr
- 3580 Cherry Ln
- 3555 S Village Dr
- 3222 Arnold Palmer Way Unit 1
- 1451 Yellowstone Ave
- 540 Waterbury Way
