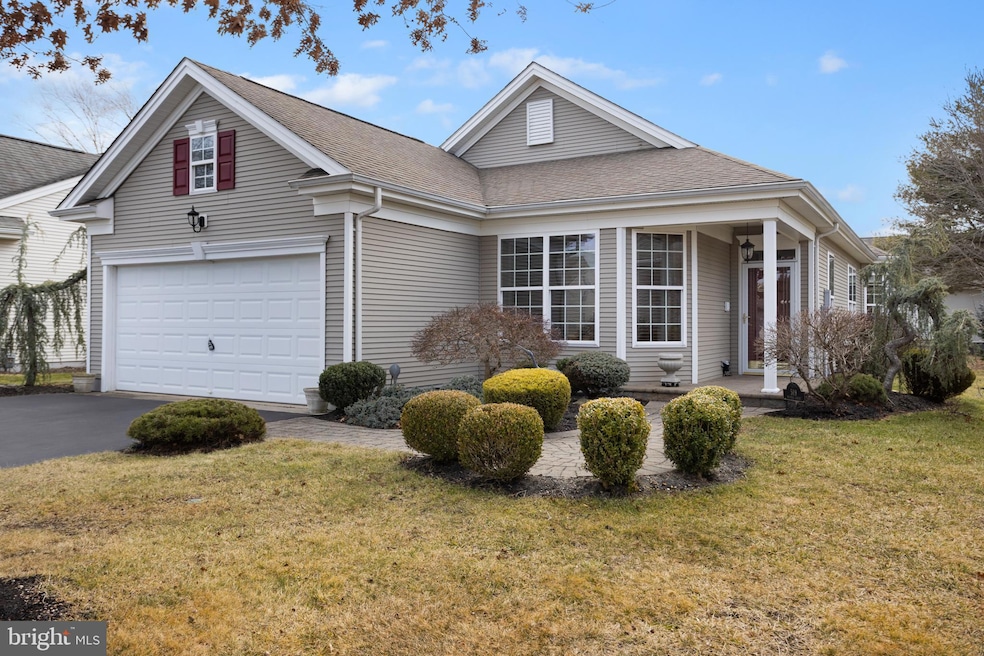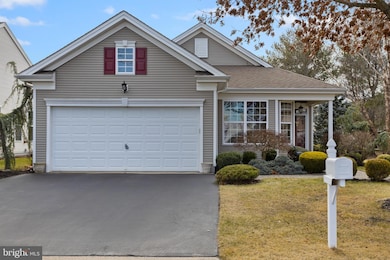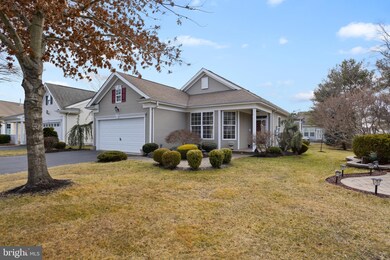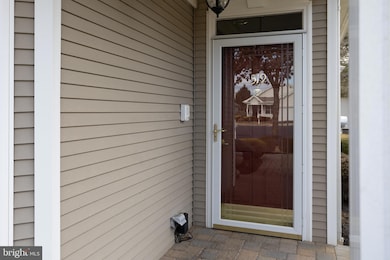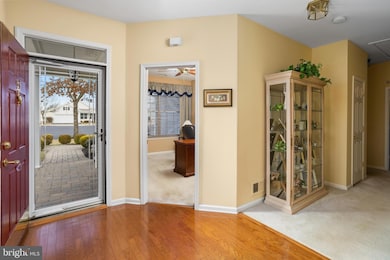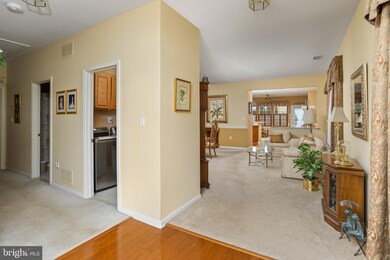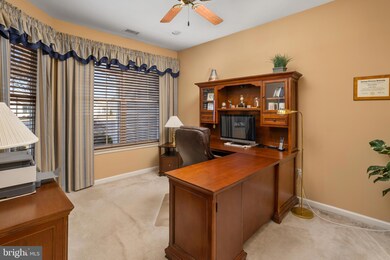
519 Moores Ct Jackson, NJ 08527
Jacksons Mills NeighborhoodHighlights
- Fitness Center
- Gated Community
- Clubhouse
- Senior Living
- Open Floorplan
- Rambler Architecture
About This Home
As of April 2025Located in the highly desirable Four Seasons at South Knolls, this well-maintained Inverness model is tucked away in a quiet cul-de-sac, offering privacy and tranquility in a sought-after 55+ community in Jackson. This spacious 2-bedroom, 2-bath home also includes a dedicated office, perfect for working from home or managing daily tasks.
A charming paver walkway leads to the entrance, while the backyard features a patio with an automatic awning, ideal for outdoor relaxation. Inside, the inviting family room boasts a cozy gas fireplace, creating a warm and welcoming atmosphere. The sunlit eat-in kitchen, complete with a bow window, features newer stainless-steel appliances and granite countertops, making it both stylish and functional.
The seller chose to add a 4-foot expansion to the master bedroom, creating a spacious and airy retreat highlighted by a beautiful bow window for added natural light. Its en-suite bath includes a double sink vanity, a relaxing soaking tub, and a spacious walk-in shower. The second bedroom is generously sized, providing comfort for guests.
The spacious dining room is perfect for hosting family holiday dinners, offering plenty of room to gather and create lasting memories.
Practical upgrades include a newer hot water heater (2018), HVAC system (2019), washer and dryer (approx. 7yrs), and a LeafFilter system installed in the gutters (2023) for easy maintenance. A bonus room above the two-car garage offers extra storage space.
Beyond the home, residents of Four Seasons at South Knolls enjoy a wealth of amenities, including indoor and outdoor pools, a state-of-the-art gym, and a variety of recreational activities. With social clubs, and countless opportunities to stay active, this vibrant community provides the perfect setting for a fulfilling and enjoyable lifestyle.
Don't miss this opportunity to make this exceptional home your own!
Home Details
Home Type
- Single Family
Est. Annual Taxes
- $7,711
Year Built
- Built in 2005
Lot Details
- 7,405 Sq Ft Lot
- Property is in very good condition
- Property is zoned PRC
HOA Fees
- $299 Monthly HOA Fees
Parking
- 2 Car Attached Garage
- 2 Driveway Spaces
- Parking Storage or Cabinetry
- Garage Door Opener
Home Design
- Rambler Architecture
- Bump-Outs
- Slab Foundation
- Frame Construction
Interior Spaces
- 2,225 Sq Ft Home
- Property has 1 Level
- Open Floorplan
- Ceiling Fan
- Fireplace With Glass Doors
- Gas Fireplace
- Family Room Off Kitchen
- Formal Dining Room
- Flood Lights
Kitchen
- Breakfast Area or Nook
- Eat-In Kitchen
Flooring
- Wood
- Carpet
Bedrooms and Bathrooms
- 2 Main Level Bedrooms
- Walk-In Closet
- 2 Full Bathrooms
- Soaking Tub
- Walk-in Shower
Accessible Home Design
- Doors with lever handles
- More Than Two Accessible Exits
Outdoor Features
- Patio
- Exterior Lighting
- Rain Gutters
Utilities
- Central Heating and Cooling System
- Cooling System Utilizes Natural Gas
- 60 Gallon+ Natural Gas Water Heater
Listing and Financial Details
- Tax Lot 00024
- Assessor Parcel Number 12-04706-00024
Community Details
Overview
- Senior Living
- $1,794 Capital Contribution Fee
- Association fees include common area maintenance, lawn maintenance, management, snow removal, trash
- Senior Community | Residents must be 55 or older
- Premier Managment HOA
- Built by K Hovnanian
- Four Seasons@S.Knoll Subdivision
- Property Manager
Amenities
- Common Area
- Clubhouse
Recreation
- Tennis Courts
- Fitness Center
- Community Indoor Pool
Security
- Gated Community
Map
Home Values in the Area
Average Home Value in this Area
Property History
| Date | Event | Price | Change | Sq Ft Price |
|---|---|---|---|---|
| 04/08/2025 04/08/25 | Sold | $496,950 | 0.0% | $223 / Sq Ft |
| 02/20/2025 02/20/25 | Pending | -- | -- | -- |
| 02/14/2025 02/14/25 | For Sale | $496,950 | -- | $223 / Sq Ft |
Tax History
| Year | Tax Paid | Tax Assessment Tax Assessment Total Assessment is a certain percentage of the fair market value that is determined by local assessors to be the total taxable value of land and additions on the property. | Land | Improvement |
|---|---|---|---|---|
| 2024 | $7,448 | $290,600 | $75,000 | $215,600 |
| 2023 | $7,297 | $290,600 | $75,000 | $215,600 |
| 2022 | $7,297 | $290,600 | $75,000 | $215,600 |
| 2021 | $6,561 | $290,600 | $75,000 | $215,600 |
| 2020 | $7,102 | $290,600 | $75,000 | $215,600 |
| 2019 | $7,006 | $290,600 | $75,000 | $215,600 |
| 2018 | $6,838 | $290,600 | $75,000 | $215,600 |
| 2017 | $6,672 | $290,600 | $75,000 | $215,600 |
| 2016 | $6,573 | $290,600 | $75,000 | $215,600 |
| 2015 | $6,460 | $290,600 | $75,000 | $215,600 |
| 2014 | $6,291 | $290,600 | $75,000 | $215,600 |
Mortgage History
| Date | Status | Loan Amount | Loan Type |
|---|---|---|---|
| Previous Owner | $25,000 | Credit Line Revolving | |
| Previous Owner | $100,000 | Stand Alone First |
Deed History
| Date | Type | Sale Price | Title Company |
|---|---|---|---|
| Deed | $496,950 | Trident Land Transfer | |
| Deed | $496,950 | Trident Land Transfer | |
| Deed | $303,800 | -- |
Similar Homes in the area
Source: Bright MLS
MLS Number: NJOC2031694
APN: 12-04706-0000-00024
- 83 Huntington Dr
- 87 Huntington Dr
- 481 Huntington Dr
- 119 Huntington Dr
- 41 Heath Ln
- 45 Cromwell Ln
- 36 Cromwell Ln
- 130 Huntington Dr
- 8 Cromwell Ln
- 3 Marlborough Ct
- 24 Wolverton Ct
- 35 Stamford Dr
- 5 Marlow Dr
- 6 Blyth Ln
- 66 Stamford Dr
- 33 Kingston Dr
- 373 Brookfield Dr Unit 373
- 105 Brookfield Dr Unit 105
- 107 Brookfield Dr Unit 107
- 369 Frank Applegate Rd
