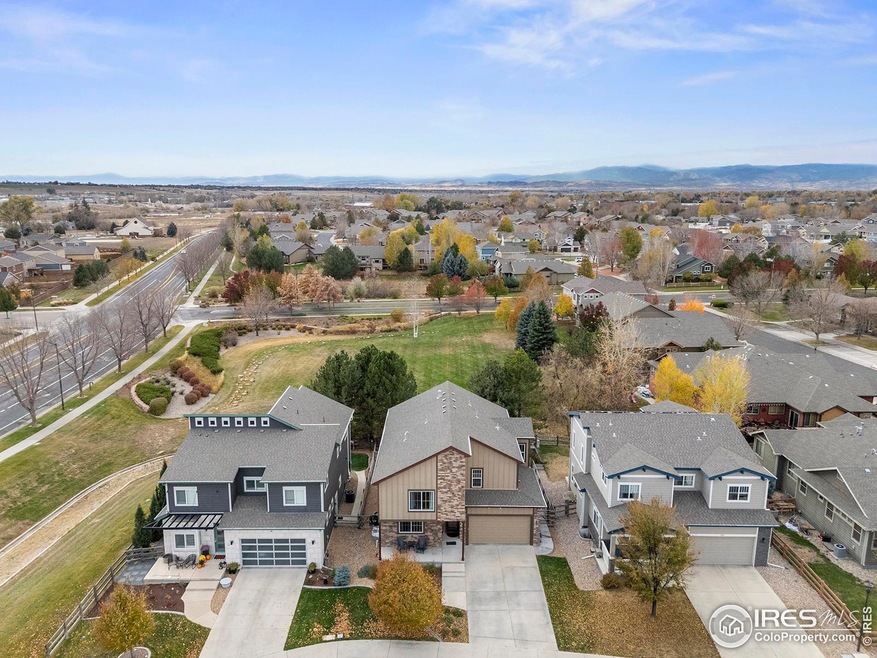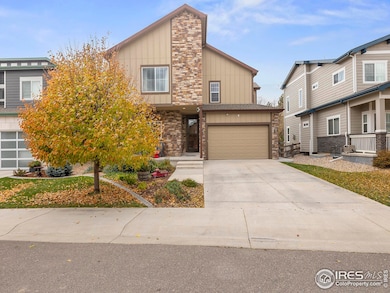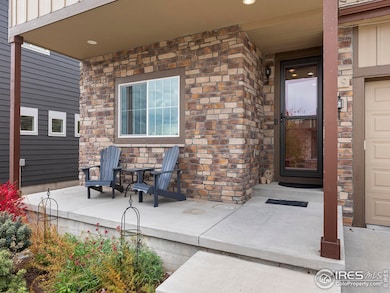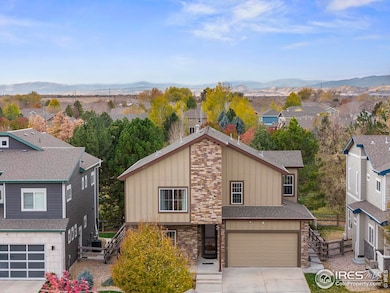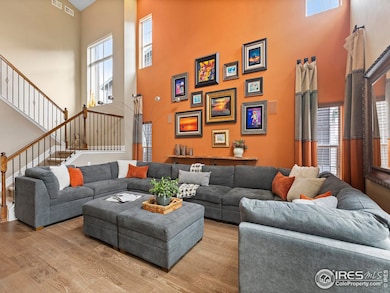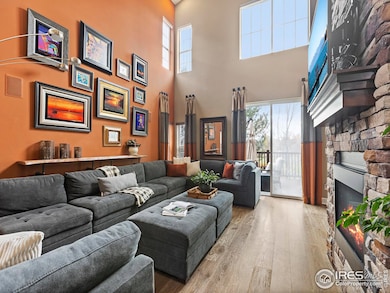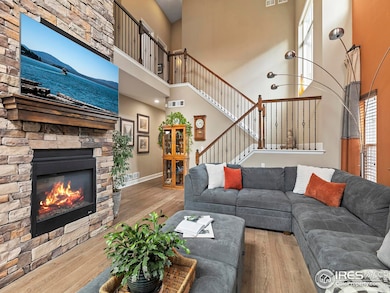
519 Newton Dr Loveland, CO 80537
Highlights
- Fitness Center
- Clubhouse
- Wood Flooring
- Spa
- Deck
- Main Floor Bedroom
About This Home
As of January 2025Welcome home! With its impeccable design, high-end finishes, & attention to detail, this former model home offers the perfect combination of style, functionality, & privacy. An open & airy floor plan, this residence is designed for both luxury & comfort. As you step inside, you're greeted by beautiful wood floors that flow throughout the main level, creating a seamless transition between the spaces. At the heart of the home, the gourmet kitchen is a chef's dream, featuring high-end granite countertops, Tharp cabinets, stainless steel appliances- dual oven, gas range cooktop, and refrigerator, plus spacious walk-in pantry. The kitchen effortlessly opens to the inviting living & dining areas, where a double-sided fireplace creates a cozy ambiance. Whether you're enjoying a quiet evening or entertaining guests, this space is perfect for any occasion. Surround sound throughout enhances the experience, setting the tone for relaxation or lively gatherings. Main floor also includes a private office with custom built-ins, offering a quiet retreat for work or study. The office can also serve as a conforming main floor bedroom with a walk-in closet. Also located on the main floor is a full bath and convenient main floor laundry room. The thoughtful design extends upstairs, where you'll find 3 additional bedrooms & versatile loft area that overlooks the main living space, adding a touch of elegance to the layout. Primary suite is a true sanctuary, featuring a luxury private bath with an oversized shower, perfect for unwinding after a long day. Step outside onto the Trex deck, where you'll enjoy the peaceful, private setting with views of open space. Fully fenced backyard with dog run & 2 gates! It's an ideal spot for outdoor entertaining, dining, or simply relaxing in the natural beauty of the surrounding landscape. This home has been pre-inspected for your peace of mind! You won't want to miss this one!
Home Details
Home Type
- Single Family
Est. Annual Taxes
- $4,009
Year Built
- Built in 2015
Lot Details
- 5,227 Sq Ft Lot
- Open Space
- North Facing Home
- Wood Fence
- Sprinkler System
HOA Fees
- $85 Monthly HOA Fees
Parking
- 2 Car Attached Garage
Home Design
- Wood Frame Construction
- Composition Roof
- Stone
Interior Spaces
- 2,405 Sq Ft Home
- 2-Story Property
- Ceiling Fan
- Free Standing Fireplace
- Gas Fireplace
- Family Room
- Living Room with Fireplace
- Dining Room
- Unfinished Basement
- Partial Basement
Kitchen
- Double Oven
- Gas Oven or Range
- Microwave
- Dishwasher
Flooring
- Wood
- Carpet
Bedrooms and Bathrooms
- 4 Bedrooms
- Main Floor Bedroom
- 3 Full Bathrooms
- Primary bathroom on main floor
- Walk-in Shower
Laundry
- Laundry on main level
- Dryer
- Washer
Outdoor Features
- Spa
- Deck
- Exterior Lighting
Schools
- Big Thompson Elementary School
- Ball Middle School
- Mountain View High School
Utilities
- Forced Air Heating and Cooling System
- High Speed Internet
- Cable TV Available
Listing and Financial Details
- Assessor Parcel Number R1656057
Community Details
Overview
- Association fees include common amenities, trash, management
- Stone Creek Subdivision
Amenities
- Clubhouse
Recreation
- Fitness Center
- Community Pool
- Park
Map
Home Values in the Area
Average Home Value in this Area
Property History
| Date | Event | Price | Change | Sq Ft Price |
|---|---|---|---|---|
| 01/10/2025 01/10/25 | Sold | $660,000 | 0.0% | $274 / Sq Ft |
| 11/06/2024 11/06/24 | For Sale | $660,000 | +38.9% | $274 / Sq Ft |
| 02/28/2019 02/28/19 | Off Market | $475,000 | -- | -- |
| 11/30/2017 11/30/17 | Sold | $475,000 | -5.0% | $185 / Sq Ft |
| 10/31/2017 10/31/17 | Pending | -- | -- | -- |
| 05/22/2017 05/22/17 | For Sale | $500,000 | -- | $195 / Sq Ft |
Tax History
| Year | Tax Paid | Tax Assessment Tax Assessment Total Assessment is a certain percentage of the fair market value that is determined by local assessors to be the total taxable value of land and additions on the property. | Land | Improvement |
|---|---|---|---|---|
| 2025 | $4,009 | $38,599 | $6,164 | $32,435 |
| 2024 | $4,009 | $38,599 | $6,164 | $32,435 |
| 2022 | $3,539 | $30,455 | $6,394 | $24,061 |
| 2021 | $4,068 | $31,331 | $6,578 | $24,753 |
| 2020 | $4,179 | $31,996 | $6,578 | $25,418 |
| 2019 | $4,135 | $31,996 | $6,578 | $25,418 |
| 2018 | $4,519 | $33,998 | $6,624 | $27,374 |
| 2017 | $3,786 | $31,190 | $3,816 | $27,374 |
| 2016 | $3,605 | $30,208 | $4,219 | $25,989 |
| 2015 | $145 | $1,220 | $1,220 | $0 |
| 2014 | $6 | $10 | $10 | $0 |
Mortgage History
| Date | Status | Loan Amount | Loan Type |
|---|---|---|---|
| Open | $310,000 | New Conventional | |
| Closed | $310,000 | New Conventional | |
| Previous Owner | $250,000 | New Conventional | |
| Previous Owner | $380,420 | New Conventional | |
| Previous Owner | $292,000 | Future Advance Clause Open End Mortgage |
Deed History
| Date | Type | Sale Price | Title Company |
|---|---|---|---|
| Special Warranty Deed | $660,000 | None Listed On Document | |
| Special Warranty Deed | $660,000 | None Listed On Document | |
| Interfamily Deed Transfer | -- | None Available | |
| Warranty Deed | $475,525 | Heritage Title Company |
Similar Homes in Loveland, CO
Source: IRES MLS
MLS Number: 1021887
APN: 85173-75-002
- 3098 Photon Ct
- 560 St John Place
- 3037 Crux Dr
- 3084 Aries Dr
- 340 Ramsay Place
- 2661 Emerald St
- 2747 Dafina Dr Unit 2747
- 585 Callisto Dr
- 585 Callisto Dr Unit 104
- 884 Pyxis Dr
- 374 Krypton Ct
- 3053 Nature Run
- 2505 Pyrite Ct
- 2872 Hydra Dr
- 2466 Sapphire St
- 162 Farm Museum Ln
- 2306 E 1st St
- 2109 Blue Duck Dr
- 950 Delphinus Place
- 2146 E 11th St
