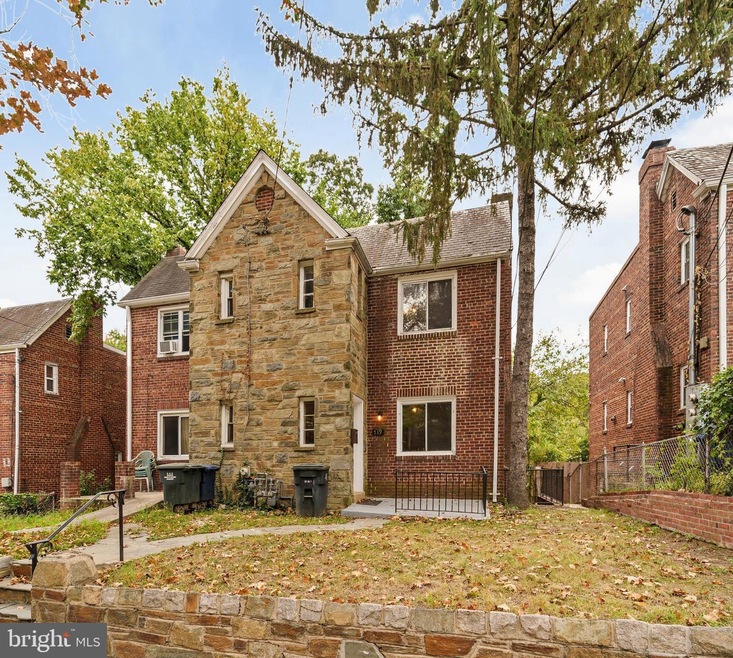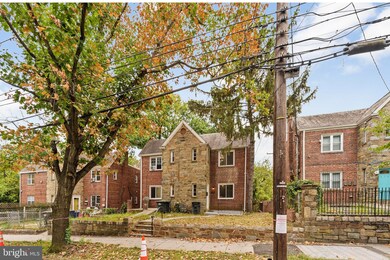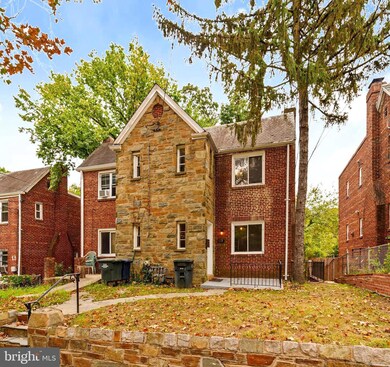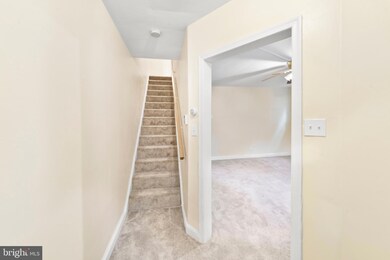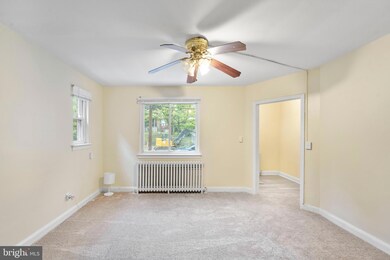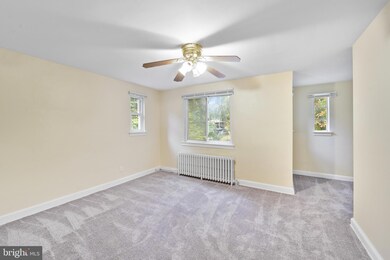
519 Oakwood St SE Washington, DC 20032
Congress Heights NeighborhoodHighlights
- Federal Architecture
- No HOA
- Hot Water Heating System
About This Home
As of December 2024Welcome to 519 Oakwood St SE, a hidden gem with incredible potential for savvy investors or homebuyers looking to personalize a well-kept, solid home. Nestled on a quiet street of row houses, this spacious property boasts three levels of living space, perfect for a large family. The main floor features new carpet, a functional kitchen, a flexible bedroom or office space, a full bathroom, and a bright, inviting living room that opens onto a charming patio. Upstairs, you’ll find a generous primary bedroom, two additional bedrooms, and another full bathroom. The versatile basement, with its separate entrance, high ceilings, and full bathroom, offers endless possibilities for rental or Airbnb income, additional bedroom space, a recreation room, and a laundry area. Ideally located close to Metro and public transportation with easy access to 295, 495, downtown, and National Harbor, this home is also near a variety of community amenities, including a shopping center, Mystics Stadium, Oxon Run Park, pool, tennis courts, and a learning center. Bring your vision to life in this classic DC row home—come and see the potential for yourself!
Townhouse Details
Home Type
- Townhome
Est. Annual Taxes
- $2,337
Year Built
- Built in 1941
Lot Details
- 2,475 Sq Ft Lot
Parking
- On-Street Parking
Home Design
- Federal Architecture
- Brick Exterior Construction
- Slab Foundation
Interior Spaces
- Property has 3 Levels
- Partially Finished Basement
- Connecting Stairway
Bedrooms and Bathrooms
Utilities
- Window Unit Cooling System
- Hot Water Heating System
- Natural Gas Water Heater
Listing and Financial Details
- Tax Lot 803
- Assessor Parcel Number 6001//0803
Community Details
Overview
- No Home Owners Association
- Congress Heights Subdivision
Pet Policy
- Pets Allowed
Map
Home Values in the Area
Average Home Value in this Area
Property History
| Date | Event | Price | Change | Sq Ft Price |
|---|---|---|---|---|
| 12/05/2024 12/05/24 | Sold | $370,000 | -7.5% | $234 / Sq Ft |
| 10/28/2024 10/28/24 | Pending | -- | -- | -- |
| 10/10/2024 10/10/24 | Price Changed | $399,995 | -6.8% | $253 / Sq Ft |
| 09/20/2024 09/20/24 | For Sale | $429,000 | -- | $272 / Sq Ft |
Tax History
| Year | Tax Paid | Tax Assessment Tax Assessment Total Assessment is a certain percentage of the fair market value that is determined by local assessors to be the total taxable value of land and additions on the property. | Land | Improvement |
|---|---|---|---|---|
| 2024 | $2,407 | $283,170 | $139,390 | $143,780 |
| 2023 | $2,337 | $274,910 | $135,430 | $139,480 |
| 2022 | $2,139 | $251,610 | $130,580 | $121,030 |
| 2021 | $2,050 | $241,230 | $127,290 | $113,940 |
| 2020 | $1,953 | $229,760 | $121,820 | $107,940 |
| 2019 | $1,891 | $222,440 | $118,650 | $103,790 |
| 2018 | $1,810 | $212,900 | $0 | $0 |
| 2017 | $1,775 | $208,800 | $0 | $0 |
| 2016 | $1,518 | $178,550 | $0 | $0 |
| 2015 | $1,365 | $160,610 | $0 | $0 |
| 2014 | $1,303 | $153,240 | $0 | $0 |
Mortgage History
| Date | Status | Loan Amount | Loan Type |
|---|---|---|---|
| Open | $351,500 | New Conventional | |
| Previous Owner | $112,400 | New Conventional | |
| Previous Owner | $12,000 | New Conventional |
Deed History
| Date | Type | Sale Price | Title Company |
|---|---|---|---|
| Deed | $370,000 | Citizens Title |
Similar Homes in Washington, DC
Source: Bright MLS
MLS Number: DCDC2160058
APN: 6001-0803
- 550 Malcolm x Ave SE
- 331 Parkland Place SE
- 463 Orange St SE
- 349 Parkland Place SE
- 222 Malcolm x Ave SE
- 351 Parkland Place SE
- 430 Orange St SE
- 3105 Waclark Place SE
- 612 Mellon St SE Unit 202
- 3329 Brothers Place SE
- 404 Newcomb St SE Unit 3
- 252 Oakwood St SE
- 407 Lebaum St SE
- 206 Savannah St SE
- 242 Oakwood St SE
- 212 212 Oakwood St SE Unit B5
- 3363 Brothers Place SE
- 249 Newcomb St SE
- 212 Oakwood St SE Unit 218
- 212 Oakwood St SE Unit B-1
