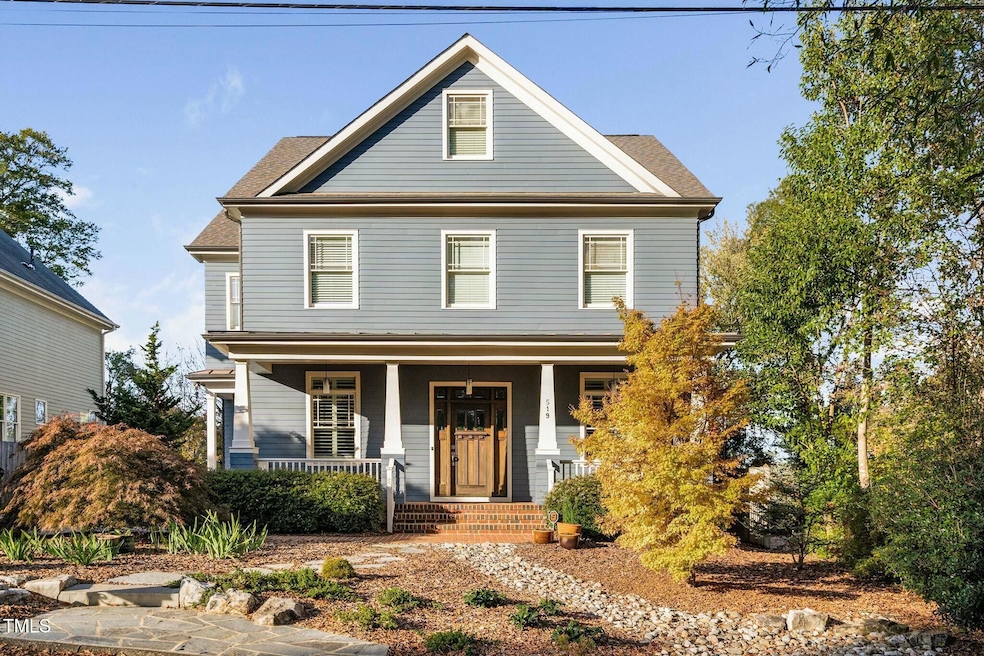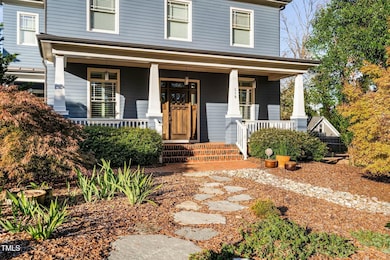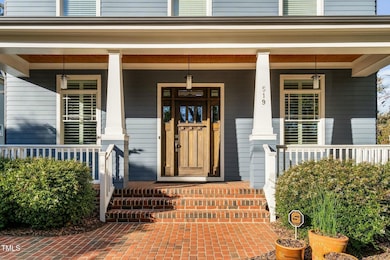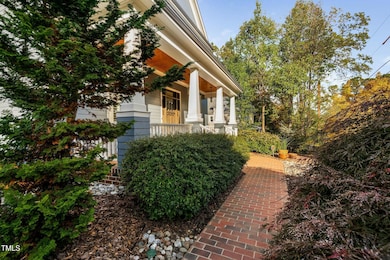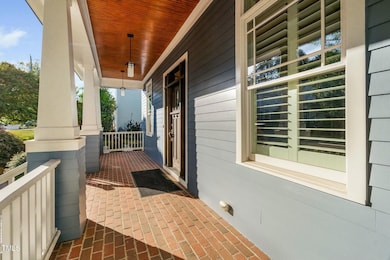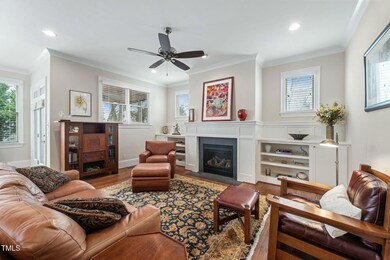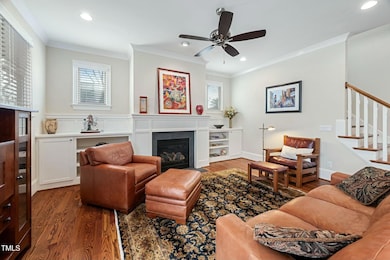
519 Peebles St Raleigh, NC 27608
Hi-mount NeighborhoodHighlights
- Craftsman Architecture
- Wood Flooring
- Bonus Room
- Joyner Elementary School Rated A-
- Main Floor Bedroom
- High Ceiling
About This Home
As of April 2025Built by Legacy Custom Homes in 2014, this south-facing modern Craftsman home is stylish and snazzy. Enjoy walks on a beautiful tree-lined street and head toward nearby trails, parks or restaurants. You'll love cooking and entertaining in a large, open kitchen with quartz surfaces. The first floor also boasts ten-foot ceilings with beautiful mouldings and built-ins, a bedroom with its own en suite full bathroom and a separate powder room for guests. Upstairs are three more generous bedrooms plus a bonus room. Needing more space? There's a walk-up attic with plentiful storage or future expansion that is fully plumbed. Outside, the low-maintenance low-water lot is landscaped in both front and back to perfection and requires next to no mowing, There are ornamental and flowering trees in abundance. Finally, the two-car garage solves the most sought-after and hardest-to-get wish-list items for house hunters inside-the-beltline. The Hi Mount / Five Points neighborhood is thriving thanks to its incredibly accessible location. Everything from Costco to Wegmans and Trader Joes are only a few minutes away by car, and local establishments such as J. Betskis, Neuse River Brewing and Chido Taco close enough to walk. On the other side of Atlantic Avenue, Raleigh Iron Works brings yet another huge dose of eateries and places to enjoy.
Home Details
Home Type
- Single Family
Est. Annual Taxes
- $10,686
Year Built
- Built in 2014
Lot Details
- 9,148 Sq Ft Lot
- South Facing Home
- Wood Fence
- Back Yard Fenced
- Landscaped with Trees
Parking
- 2 Car Detached Garage
- Front Facing Garage
Home Design
- Craftsman Architecture
- Traditional Architecture
- Brick Foundation
- Asphalt Roof
- HardiePlank Type
Interior Spaces
- 3,166 Sq Ft Home
- 2-Story Property
- Built-In Features
- Bookcases
- Crown Molding
- Smooth Ceilings
- High Ceiling
- Ceiling Fan
- Gas Log Fireplace
- Entrance Foyer
- Family Room with Fireplace
- Dining Room
- Bonus Room
- Screened Porch
- Storage
- Neighborhood Views
- Home Security System
Kitchen
- Eat-In Kitchen
- Butlers Pantry
- Built-In Oven
- Electric Oven
- Gas Cooktop
- Microwave
- Dishwasher
- Wine Refrigerator
- Stainless Steel Appliances
- Kitchen Island
- Quartz Countertops
Flooring
- Wood
- Carpet
- Ceramic Tile
Bedrooms and Bathrooms
- 4 Bedrooms
- Main Floor Bedroom
- Walk-In Closet
- In-Law or Guest Suite
- Separate Shower in Primary Bathroom
- Soaking Tub
- Bathtub with Shower
- Walk-in Shower
Laundry
- Laundry Room
- Laundry on upper level
- Washer
Attic
- Permanent Attic Stairs
- Unfinished Attic
Schools
- Joyner Elementary School
- Oberlin Middle School
- Broughton High School
Utilities
- Forced Air Zoned Heating and Cooling System
- Floor Furnace
- Heating System Uses Natural Gas
- Tankless Water Heater
- High Speed Internet
Community Details
- No Home Owners Association
- Built by Legacy Custom Homes
- Hi Mount Subdivision
Listing and Financial Details
- Assessor Parcel Number 1705901693
Map
Home Values in the Area
Average Home Value in this Area
Property History
| Date | Event | Price | Change | Sq Ft Price |
|---|---|---|---|---|
| 04/22/2025 04/22/25 | Sold | $1,365,000 | -1.8% | $431 / Sq Ft |
| 03/10/2025 03/10/25 | Pending | -- | -- | -- |
| 02/22/2025 02/22/25 | For Sale | $1,390,000 | -- | $439 / Sq Ft |
Tax History
| Year | Tax Paid | Tax Assessment Tax Assessment Total Assessment is a certain percentage of the fair market value that is determined by local assessors to be the total taxable value of land and additions on the property. | Land | Improvement |
|---|---|---|---|---|
| 2024 | $10,686 | $1,228,128 | $550,000 | $678,128 |
| 2023 | $9,108 | $833,724 | $320,000 | $513,724 |
| 2022 | $8,461 | $833,724 | $320,000 | $513,724 |
| 2021 | $8,132 | $833,724 | $320,000 | $513,724 |
| 2020 | $7,984 | $833,724 | $320,000 | $513,724 |
| 2019 | $8,365 | $720,099 | $220,000 | $500,099 |
| 2018 | $7,888 | $720,099 | $220,000 | $500,099 |
| 2017 | $7,511 | $720,099 | $220,000 | $500,099 |
| 2016 | $0 | $720,099 | $220,000 | $500,099 |
| 2015 | -- | $734,682 | $264,600 | $470,082 |
| 2014 | -- | $246,258 | $137,700 | $108,558 |
Mortgage History
| Date | Status | Loan Amount | Loan Type |
|---|---|---|---|
| Previous Owner | $556,800 | Construction | |
| Previous Owner | $155,000 | Unknown | |
| Previous Owner | $50,000 | Credit Line Revolving | |
| Previous Owner | $25,000 | Credit Line Revolving | |
| Previous Owner | $110,000 | Unknown | |
| Previous Owner | $121,600 | No Value Available |
Deed History
| Date | Type | Sale Price | Title Company |
|---|---|---|---|
| Warranty Deed | $728,000 | None Available | |
| Warranty Deed | $215,000 | None Available | |
| Warranty Deed | $128,000 | -- |
Similar Homes in Raleigh, NC
Source: Doorify MLS
MLS Number: 10077606
APN: 1705.20-90-1693-000
- 525 Peebles St
- 525 Fallon Grove Way
- 616 Fallon Grove Way
- 2436 Noble Rd
- 809 Wayne Dr
- 2119 Brewer St
- 2302 Bernard St Unit 2302
- 604 Mills St
- 605 Highpark Ln
- 2706 Mcneil St
- 543 Guilford Cir
- 2419 Medway Dr
- 2522 Medway Dr
- 2008 Reaves Dr
- 2705 Royster St
- 301 Georgetown Rd
- 627 Georgetown Rd
- 1610 Carson St
- 209 E Whitaker Mill Rd
- 2605 Hazelwood Dr
