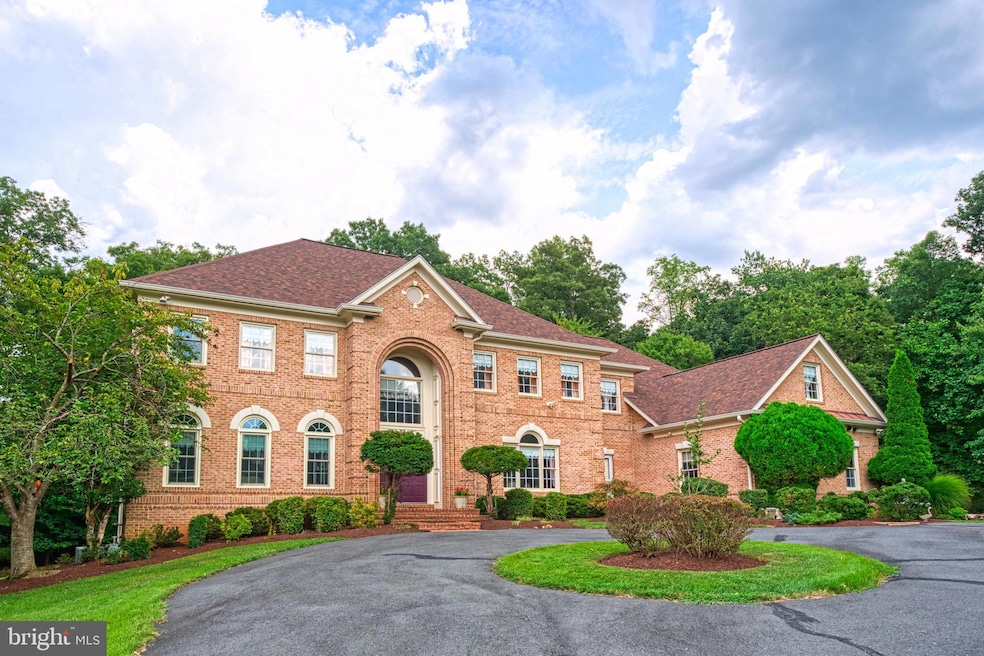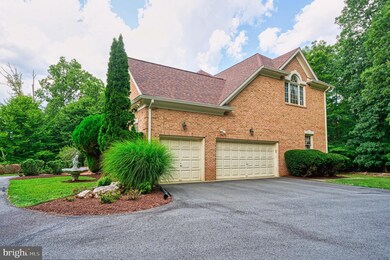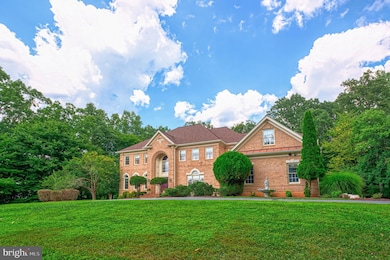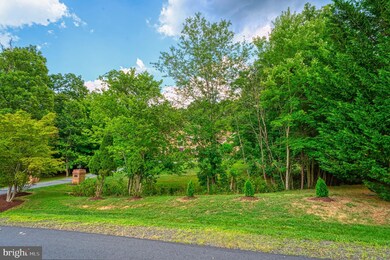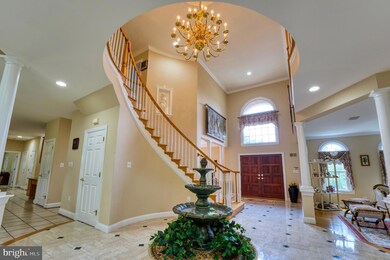
519 Seneca Green Way Great Falls, VA 22066
Highlights
- Second Kitchen
- Eat-In Gourmet Kitchen
- Curved or Spiral Staircase
- Great Falls Elementary School Rated A
- View of Trees or Woods
- Colonial Architecture
About This Home
As of January 2025PRICE ADJUSTED- NOW THE LARGEST HOME IN GREAT FALLS UNDER $2M!!! This exceptional estate home, spanning 8970 square feet, offers an unparalleled living experience with its 7 bedrooms, 6 bathrooms, and exquisite full brick exterior. The property's impressive features include a 3 car garage, circular driveway, and a picturesque 1.85 acre corner lot surrounded by mature trees. Upon entering, guests are welcomed by a marble floored grand foyer with a working fountain and staircase, complemented by an additional staircase off the kitchen leading also to the second level. The main level boasts an array of luxurious amenities, including an enclosed sunroom, 2 story family room with a bricked to ceiling fireplace, bar, sunken dining and living rooms, main level bedroom with private exterior access, full bath, marble floored powder room, and separate laundry room with wet sink, storage closet and garage access. The gourmet kitchen is a culinary dream, featuring large dining space, island, top-of-the-line stainless steel appliances, walk-in pantry and ample cabinet space. The second level is a serene retreat, with a spacious primary bedroom boasting a tray ceiling, enormous walk-in closet, and primary bathroom with separate sinks, jacuzzi sunken bathtub, private water closet, and enclosed deep shower space. The walkout lower level is an entertainer's paradise, offering billiards space, bar, a second kitchen (refrigerator, stove/oven, sink and cabinet/counter space), dance floor, and bedroom with full bath. The expansive acreage provides endless opportunities for outdoor entertainment and recreation, making this estate home a true gem. The house has been exceptionally maintained with a multitude of updates/upgrades. The downstairs HVAC was manufactured in May 2013 and the upstairs HVAC was installed in September 2023. The roof was replaced in August 2019. New oversize gutters were installed in July 2019. The driveway was paved in June 2017. The windows in the living room and the room above it were replaced in June 2018. The patio was installed in December 2000. Close to Fairfax County Pkwy, Reston Pkwy, and Route 7- commuting is a breeze. Don't wait in scheduling a visit today!
Home Details
Home Type
- Single Family
Est. Annual Taxes
- $20,647
Year Built
- Built in 1996
Lot Details
- 1.85 Acre Lot
- Landscaped
- Private Lot
- Corner Lot
- Partially Wooded Lot
- Backs to Trees or Woods
- Back, Front, and Side Yard
- Property is zoned 100
Parking
- 3 Car Direct Access Garage
- Side Facing Garage
- Garage Door Opener
- Circular Driveway
Home Design
- Colonial Architecture
- Brick Exterior Construction
- Slab Foundation
- Architectural Shingle Roof
Interior Spaces
- Property has 2 Levels
- Traditional Floor Plan
- Wet Bar
- Curved or Spiral Staircase
- Dual Staircase
- Built-In Features
- Bar
- Chair Railings
- Crown Molding
- Ceiling Fan
- Recessed Lighting
- Fireplace Mantel
- Brick Fireplace
- Gas Fireplace
- Double Pane Windows
- Window Treatments
- Double Door Entry
- French Doors
- Great Room
- Family Room Off Kitchen
- Living Room
- Formal Dining Room
- Den
- Recreation Room
- Game Room
- Sun or Florida Room
- Storage Room
- Utility Room
- Views of Woods
- Attic
Kitchen
- Eat-In Gourmet Kitchen
- Kitchenette
- Second Kitchen
- Breakfast Room
- Built-In Double Oven
- Cooktop with Range Hood
- Dishwasher
- Stainless Steel Appliances
- Kitchen Island
- Upgraded Countertops
- Disposal
Flooring
- Wood
- Carpet
Bedrooms and Bathrooms
- En-Suite Primary Bedroom
- En-Suite Bathroom
- Walk-In Closet
- Soaking Tub
- Bathtub with Shower
Laundry
- Laundry Room
- Laundry on main level
- Dryer
- Washer
Finished Basement
- Walk-Out Basement
- Interior and Exterior Basement Entry
- Basement Windows
Outdoor Features
- Enclosed patio or porch
Utilities
- Central Heating and Cooling System
- Vented Exhaust Fan
- Programmable Thermostat
- Natural Gas Water Heater
Community Details
- No Home Owners Association
- Seneca Green Subdivision
Listing and Financial Details
- Tax Lot 1
- Assessor Parcel Number 0024 08 0001
Map
Home Values in the Area
Average Home Value in this Area
Property History
| Date | Event | Price | Change | Sq Ft Price |
|---|---|---|---|---|
| 01/14/2025 01/14/25 | Sold | $1,875,000 | -6.2% | $227 / Sq Ft |
| 11/09/2024 11/09/24 | Pending | -- | -- | -- |
| 10/15/2024 10/15/24 | Price Changed | $1,998,000 | -7.0% | $242 / Sq Ft |
| 09/20/2024 09/20/24 | For Sale | $2,149,000 | -- | $261 / Sq Ft |
Tax History
| Year | Tax Paid | Tax Assessment Tax Assessment Total Assessment is a certain percentage of the fair market value that is determined by local assessors to be the total taxable value of land and additions on the property. | Land | Improvement |
|---|---|---|---|---|
| 2024 | $20,647 | $1,782,240 | $746,000 | $1,036,240 |
| 2023 | $19,830 | $1,757,240 | $721,000 | $1,036,240 |
| 2022 | $19,782 | $1,729,920 | $714,000 | $1,015,920 |
| 2021 | $18,125 | $1,544,560 | $621,000 | $923,560 |
| 2020 | $17,759 | $1,500,580 | $621,000 | $879,580 |
| 2019 | $16,498 | $1,474,960 | $621,000 | $853,960 |
| 2018 | $19,394 | $1,458,220 | $621,000 | $837,220 |
| 2017 | $18,255 | $1,572,390 | $621,000 | $951,390 |
| 2016 | $19,122 | $1,650,590 | $621,000 | $1,029,590 |
| 2015 | $17,612 | $1,578,110 | $621,000 | $957,110 |
| 2014 | $16,974 | $1,524,410 | $591,000 | $933,410 |
Mortgage History
| Date | Status | Loan Amount | Loan Type |
|---|---|---|---|
| Closed | $720,000 | New Conventional | |
| Closed | $175,000 | Stand Alone Second |
Similar Homes in the area
Source: Bright MLS
MLS Number: VAFX2196360
APN: 0024-08-0001
- 500 Seneca Green Way
- 11819 Brockman Ln
- 47616 Watkins Island Square
- 326 Canterwood Ln
- 47712 League Ct
- 322 Canterwood Ln
- 20804 Noble Terrace Unit 208
- 20751 Royal Palace Square Unit 210
- 20751 Royal Palace Square Unit 104
- 47702 Bowline Terrace
- 20907 Chippoaks Forest Cir
- 20656 Sound Terrace
- 21163 Millwood Square
- 47382 Sterdley Falls Terrace
- 47635 Weatherburn Terrace Unit 57
- 47434 Place
- 11265 Beach Mill Rd
- 47748 Allegheny Cir
- 11908 Plantation Dr Unit B
- 11908 Plantation Dr Unit A
