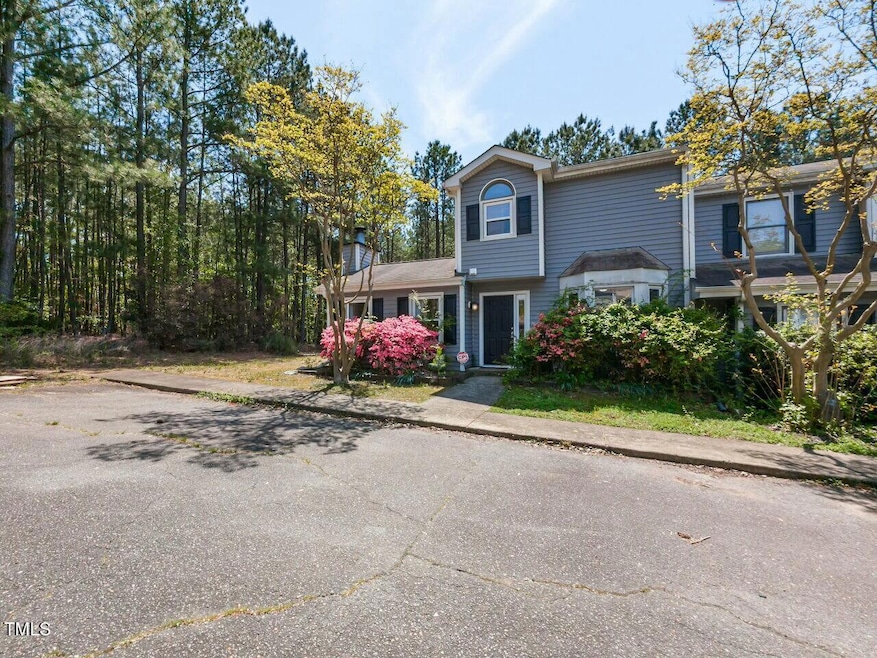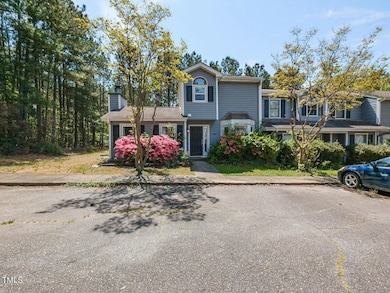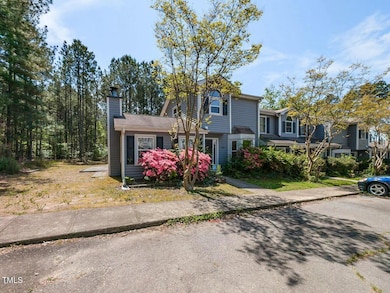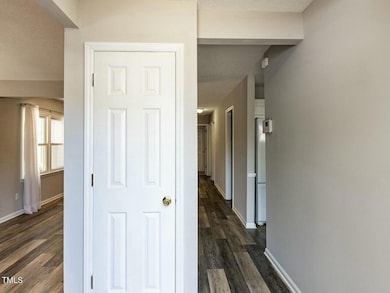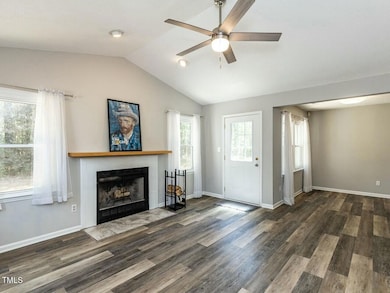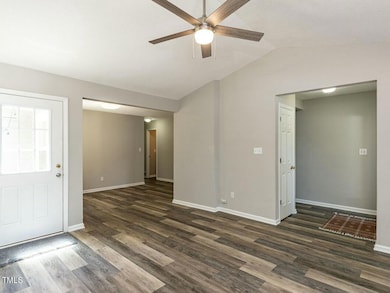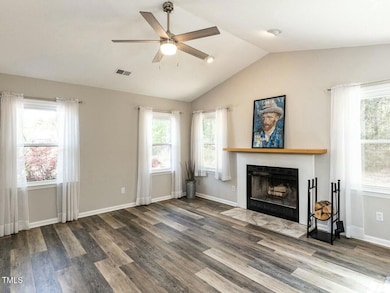
519 Touchstone Dr Durham, NC 27713
Southpoint NeighborhoodEstimated payment $2,191/month
Highlights
- Traditional Architecture
- Main Floor Primary Bedroom
- End Unit
- Cathedral Ceiling
- Attic
- Breakfast Room
About This Home
Move-in ready end unit town home convenient to I-40, Southpoint Mall, Downtown Durham, and RTP! This 1766 sq ft town home offers 3 bed, 3 full bath, vinyl hardwood floors, all new carpet in bedrooms, and tons of natural light! Main floor features primary bedroom with remodeled bathroom with additional bedroom with 2 full bath, open family room w/fireplace, dining room, and spacious kitchen w/bright breakfast space. 2nd floor offers 3rd bedroom with full bath perfect for guest suite. Walk out to patio with private wooded space. All new light fixtures, ceiling fans, and hardware throughout. Don't miss out!
Townhouse Details
Home Type
- Townhome
Est. Annual Taxes
- $2,462
Year Built
- Built in 1989
Lot Details
- 2,614 Sq Ft Lot
- End Unit
HOA Fees
- $120 Monthly HOA Fees
Home Design
- Traditional Architecture
- Slab Foundation
- Shingle Roof
- Vinyl Siding
Interior Spaces
- 1,766 Sq Ft Home
- 2-Story Property
- Cathedral Ceiling
- Ceiling Fan
- Gas Fireplace
- Entrance Foyer
- Family Room with Fireplace
- Combination Dining and Living Room
- Breakfast Room
- Storage
- Attic
Kitchen
- Eat-In Kitchen
- Electric Range
- Range Hood
- Dishwasher
Flooring
- Carpet
- Laminate
- Vinyl
Bedrooms and Bathrooms
- 3 Bedrooms
- Primary Bedroom on Main
- Walk-In Closet
- 3 Full Bathrooms
- Bathtub with Shower
Laundry
- Laundry in Hall
- Laundry on main level
Parking
- Open Parking
- Parking Lot
Outdoor Features
- Front Porch
Schools
- Lyons Farm Elementary School
- Githens Middle School
- Jordan High School
Utilities
- Forced Air Heating and Cooling System
- Heating System Uses Natural Gas
- Heat Pump System
- Natural Gas Connected
- Gas Water Heater
- Cable TV Available
Community Details
- Association fees include insurance, ground maintenance
- Courtland Green HOA, Phone Number (202) 607-8742
- Springhill Subdivision
Listing and Financial Details
- Assessor Parcel Number 178245
Map
Home Values in the Area
Average Home Value in this Area
Tax History
| Year | Tax Paid | Tax Assessment Tax Assessment Total Assessment is a certain percentage of the fair market value that is determined by local assessors to be the total taxable value of land and additions on the property. | Land | Improvement |
|---|---|---|---|---|
| 2024 | $2,462 | $176,491 | $30,000 | $146,491 |
| 2023 | $2,312 | $176,491 | $30,000 | $146,491 |
| 2022 | $2,259 | $176,491 | $30,000 | $146,491 |
| 2021 | $2,248 | $176,491 | $30,000 | $146,491 |
| 2020 | $2,195 | $176,491 | $30,000 | $146,491 |
| 2019 | $2,195 | $176,491 | $30,000 | $146,491 |
| 2018 | $1,905 | $140,460 | $30,000 | $110,460 |
| 2017 | $1,891 | $140,460 | $30,000 | $110,460 |
| 2016 | $1,828 | $140,460 | $30,000 | $110,460 |
| 2015 | $2,133 | $154,080 | $25,600 | $128,480 |
| 2014 | $2,133 | $154,080 | $25,600 | $128,480 |
Property History
| Date | Event | Price | Change | Sq Ft Price |
|---|---|---|---|---|
| 04/15/2025 04/15/25 | For Sale | $335,000 | -- | $190 / Sq Ft |
Deed History
| Date | Type | Sale Price | Title Company |
|---|---|---|---|
| Warranty Deed | $245,000 | None Available | |
| Warranty Deed | -- | -- |
Mortgage History
| Date | Status | Loan Amount | Loan Type |
|---|---|---|---|
| Open | $196,000 | New Conventional | |
| Previous Owner | $25,000 | Second Mortgage Made To Cover Down Payment | |
| Previous Owner | $86,161 | New Conventional | |
| Previous Owner | $10,000 | Stand Alone Second | |
| Previous Owner | $44,000 | Stand Alone Second | |
| Previous Owner | $36,000 | Stand Alone Second | |
| Previous Owner | $84,080 | No Value Available | |
| Previous Owner | $25,000 | Stand Alone Second | |
| Previous Owner | $111,150 | FHA | |
| Closed | $21,020 | No Value Available |
Similar Homes in Durham, NC
Source: Doorify MLS
MLS Number: 10089541
APN: 178245
- 519 Darby Glen Ln
- 519 Touchstone Dr
- 508 Colvard Woods Way
- 504 Colvard Woods Way
- 600 Audubon Lake Dr Unit 5a32
- 506 Nc 54 Hwy
- 4910 Highgate Dr
- 6 Kersey Ct
- 2115 Opulent Oaks Ln Unit 16
- 2126 Opulent Oaks Ln Unit 14
- 2117 Opulent Oaks Ln Unit 15
- 2114 Opulent Oaks Ln Unit 8
- 2118 Opulent Oaks Ln Unit 10
- 2007 Opulent Oaks Ln Unit 24
- 2009 Opulent Oaks Ln Unit 23
- 2112 Opulent Oaks Ln Unit 7
- 1013 Regalia Rd Unit 28
- 1011 Regalia Rd Unit 29
- 1005 Regalia Rd Unit 32
- 19 Lansgate Ct
