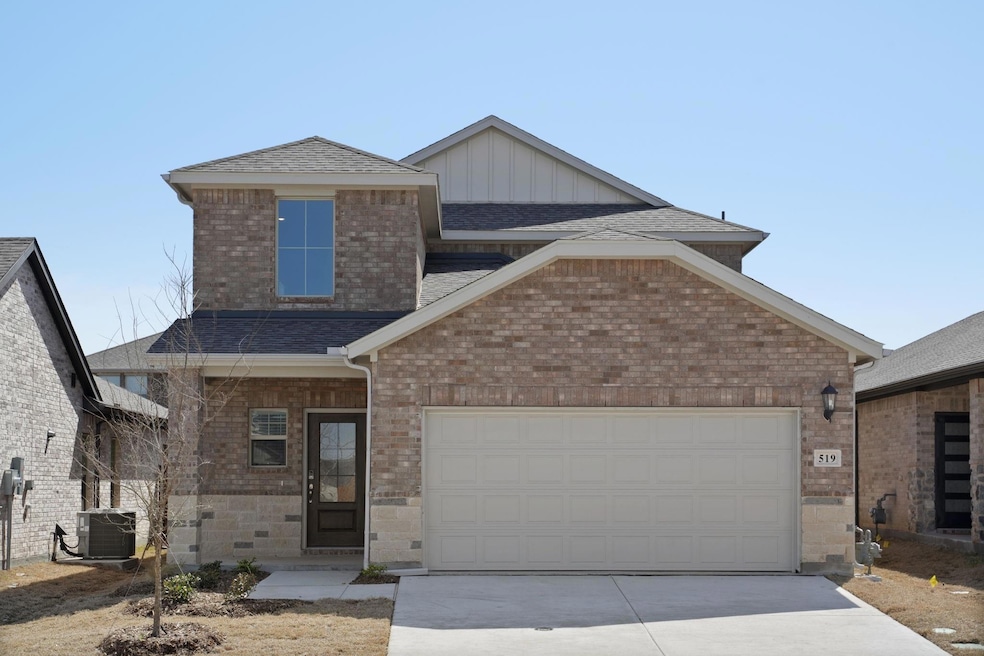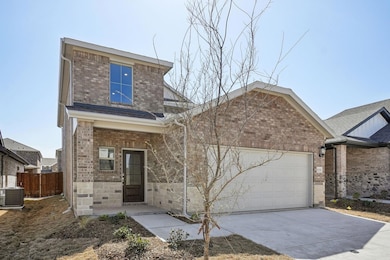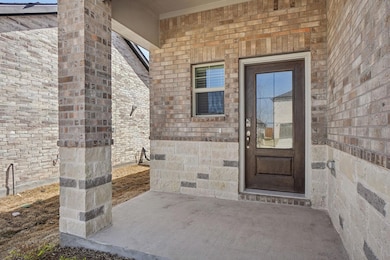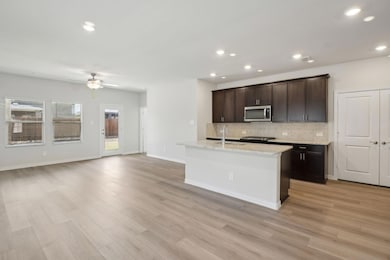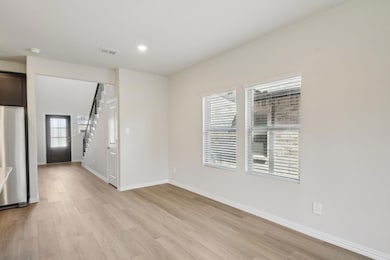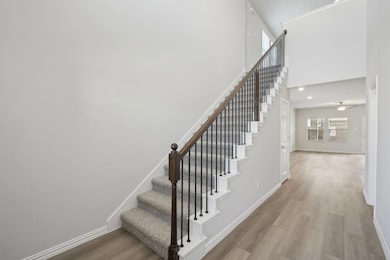
519 Travine Dr McKinney, TX 75071
Highlights
- New Construction
- Open Floorplan
- Granite Countertops
- Southard Middle School Rated A-
- Traditional Architecture
- 2-Car Garage with one garage door
About This Home
Move-in ready! This brand-new, energy-efficient home is available now. Let the kids enjoy the upstairs loft while you entertain in the spacious, open-concept living area downstairs. The home features umber cabinets paired with shaded gray granite countertops, stylish brown-gray EVP flooring, and light gray-brown carpeting.Spend your weekends relaxing at the resort-style community pool or having fun with the kids at the nearby playground. Conveniently located off US 380, Southridge offers easy access to top employers, as well as premier shopping, dining, and entertainment options.Each home in this community is thoughtfully built with energy-efficient features that not only reduce utility costs but also promote a healthier, more comfortable lifestyle. Designed for savings, wellness, and peace of mind, this home is ready to enhance your everyday living.
Listing Agent
All City Real Estate, Ltd. Co. Brokerage Phone: 866-277-6005 License #0693416

Home Details
Home Type
- Single Family
Year Built
- Built in 2025 | New Construction
Lot Details
- 4,792 Sq Ft Lot
HOA Fees
- $65 Monthly HOA Fees
Parking
- 2-Car Garage with one garage door
Home Design
- Traditional Architecture
- Brick Exterior Construction
- Slab Foundation
- Shingle Roof
Interior Spaces
- 1,981 Sq Ft Home
- 2-Story Property
- Open Floorplan
Kitchen
- Gas Oven or Range
- Plumbed For Gas In Kitchen
- Gas Cooktop
- Commercial Grade Vent
- Microwave
- Dishwasher
- Kitchen Island
- Granite Countertops
- Disposal
Flooring
- Carpet
- Luxury Vinyl Plank Tile
Bedrooms and Bathrooms
- 4 Bedrooms
- Walk-In Closet
Home Security
- Smart Home
- Carbon Monoxide Detectors
Schools
- Green Elementary School
- Southard Middle School
- Princeton High School
Utilities
- Vented Exhaust Fan
- Tankless Water Heater
- Gas Water Heater
Listing and Financial Details
- Residential Lease
- Security Deposit $3,100
- Tenant pays for all utilities, exterior maintenance, grounds care, insurance
- Negotiable Lease Term
- $59 Application Fee
- Legal Lot and Block 6 / M
- Assessor Parcel Number 2923311
Community Details
Overview
- Neighborhood Management, Inc HOA, Phone Number (972) 359-1548
- Southridge Phase 2A Subdivision
- Mandatory home owners association
Pet Policy
- No Pets Allowed
Map
About the Listing Agent
Sebastian's Other Listings
Source: North Texas Real Estate Information Systems (NTREIS)
MLS Number: 20899616
