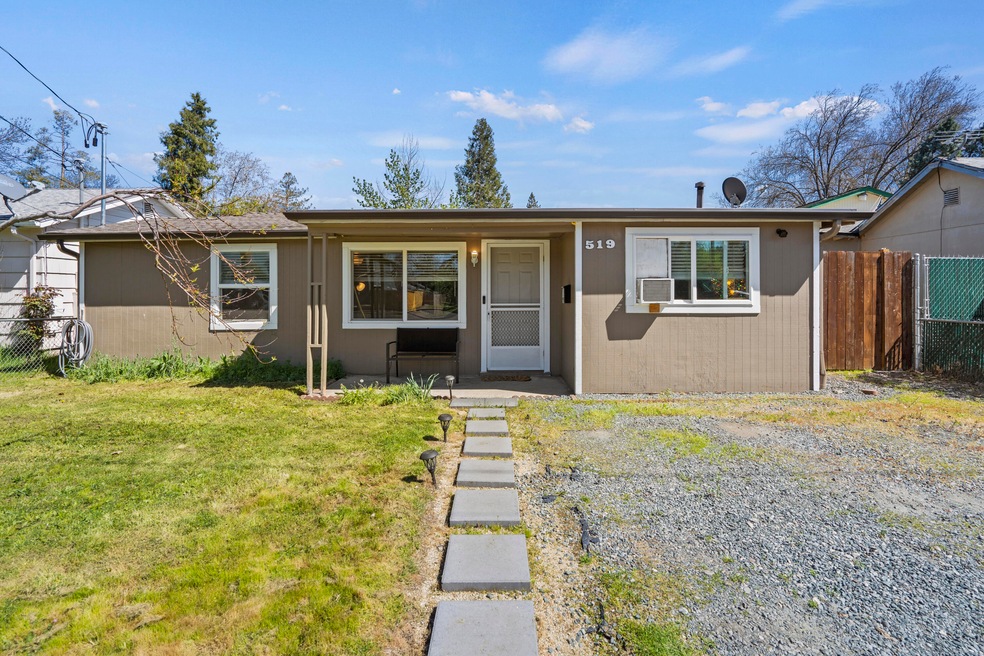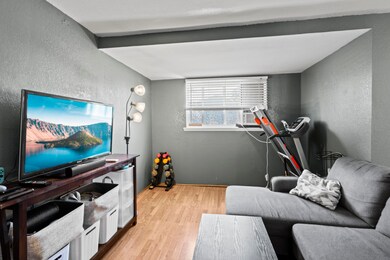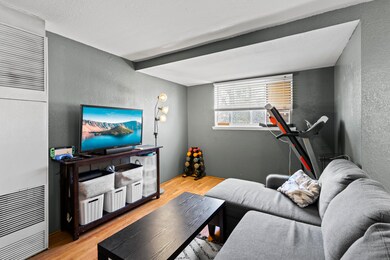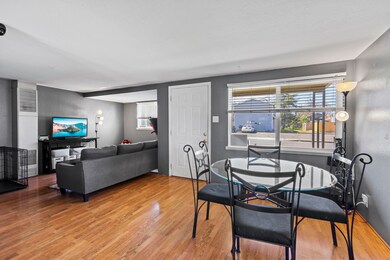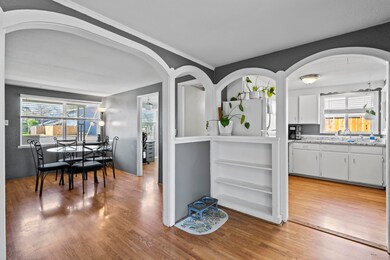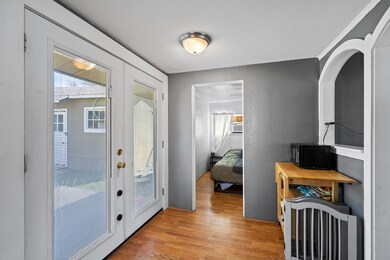
519 Union Ave Medford, OR 97501
Washington NeighborhoodHighlights
- Deck
- Neighborhood Views
- Eat-In Kitchen
- No HOA
- Cottage
- Double Pane Windows
About This Home
As of November 2024Welcome to your cozy 2 bed, 1 bath Medford home with a lovely yard! This charming abode features a bright living space flowing into a modern kitchen. The bedrooms offer comfort and ample storage. Outside, enjoy the spacious yard, perfect for entertaining or relaxation. Conveniently located near Union park, schools, and amenities, with easy access to highways. Don't miss out on this delightful home—schedule a showing today!
Home Details
Home Type
- Single Family
Est. Annual Taxes
- $1,443
Year Built
- Built in 1956
Lot Details
- 6,098 Sq Ft Lot
- Fenced
- Level Lot
- Property is zoned Sfr-10, Sfr-10
Home Design
- Cottage
- Slab Foundation
- Frame Construction
- Composition Roof
Interior Spaces
- 943 Sq Ft Home
- 1-Story Property
- Ceiling Fan
- Double Pane Windows
- Vinyl Clad Windows
- Living Room
- Neighborhood Views
Kitchen
- Eat-In Kitchen
- Range with Range Hood
- Laminate Countertops
- Disposal
Flooring
- Laminate
- Vinyl
Bedrooms and Bathrooms
- 2 Bedrooms
- 1 Full Bathroom
- Bathtub with Shower
Laundry
- Laundry Room
- Dryer
- Washer
Home Security
- Carbon Monoxide Detectors
- Fire and Smoke Detector
Parking
- Driveway
- On-Street Parking
Outdoor Features
- Deck
Schools
- Washington Elementary School
- Mcloughlin Middle School
- North Medford High School
Utilities
- Cooling System Mounted To A Wall/Window
- Heating System Uses Natural Gas
- Wall Furnace
Community Details
- No Home Owners Association
Listing and Financial Details
- Exclusions: microwave, shed
- Assessor Parcel Number 10407989
Map
Home Values in the Area
Average Home Value in this Area
Property History
| Date | Event | Price | Change | Sq Ft Price |
|---|---|---|---|---|
| 11/27/2024 11/27/24 | Sold | $225,000 | -4.3% | $239 / Sq Ft |
| 10/31/2024 10/31/24 | Pending | -- | -- | -- |
| 09/13/2024 09/13/24 | Price Changed | $235,000 | -2.1% | $249 / Sq Ft |
| 08/07/2024 08/07/24 | Price Changed | $240,000 | -3.0% | $255 / Sq Ft |
| 06/18/2024 06/18/24 | Price Changed | $247,500 | -1.0% | $262 / Sq Ft |
| 05/15/2024 05/15/24 | Price Changed | $250,000 | -2.5% | $265 / Sq Ft |
| 04/19/2024 04/19/24 | Price Changed | $256,500 | -1.3% | $272 / Sq Ft |
| 04/02/2024 04/02/24 | For Sale | $260,000 | +26.8% | $276 / Sq Ft |
| 05/14/2021 05/14/21 | Sold | $205,000 | +3.0% | $217 / Sq Ft |
| 04/15/2021 04/15/21 | Pending | -- | -- | -- |
| 04/06/2021 04/06/21 | For Sale | $199,000 | -- | $211 / Sq Ft |
Tax History
| Year | Tax Paid | Tax Assessment Tax Assessment Total Assessment is a certain percentage of the fair market value that is determined by local assessors to be the total taxable value of land and additions on the property. | Land | Improvement |
|---|---|---|---|---|
| 2024 | $1,489 | $99,680 | $46,080 | $53,600 |
| 2023 | $1,443 | $96,780 | $44,740 | $52,040 |
| 2022 | $1,408 | $96,780 | $44,740 | $52,040 |
| 2021 | $1,372 | $93,970 | $43,450 | $50,520 |
| 2020 | $1,343 | $91,240 | $42,190 | $49,050 |
| 2019 | $1,311 | $86,010 | $39,780 | $46,230 |
| 2018 | $1,278 | $83,510 | $38,630 | $44,880 |
| 2017 | $1,255 | $83,510 | $38,630 | $44,880 |
| 2016 | $1,263 | $78,720 | $36,420 | $42,300 |
| 2015 | $1,214 | $78,720 | $36,420 | $42,300 |
| 2014 | $1,184 | $74,020 | $50,970 | $23,050 |
Mortgage History
| Date | Status | Loan Amount | Loan Type |
|---|---|---|---|
| Open | $202,500 | New Conventional | |
| Closed | $202,500 | New Conventional | |
| Previous Owner | $164,000 | New Conventional | |
| Previous Owner | $115,120 | Purchase Money Mortgage | |
| Previous Owner | $93,433 | FHA |
Deed History
| Date | Type | Sale Price | Title Company |
|---|---|---|---|
| Warranty Deed | $225,000 | Ticor Title | |
| Warranty Deed | $225,000 | Ticor Title | |
| Warranty Deed | $205,000 | First American | |
| Interfamily Deed Transfer | $143,900 | Ticor Title | |
| Warranty Deed | $143,900 | Ticor Title | |
| Warranty Deed | $94,900 | First American Title Ins Co |
Similar Homes in Medford, OR
Source: Southern Oregon MLS
MLS Number: 220179741
APN: 10407989
- 1043 W 13th St
- 1036 W 12th St
- 612 Hamilton St Unit 616, 620
- 1033 W 11th St
- 306 Hamilton St
- 502 Benson St
- 597 Benson St
- 0 N Pacific Hwy Tract B Unit 102984637
- 1020 W 11th St
- 1126 W 10th St
- 1103 W 9th St
- 103 Hamilton St
- 132 Elm St
- 1223 W Main (-1225) St
- 1215 W Main St Unit H
- 1215 W Main St Unit F
- 730 W 11th St
- 22 Elm St
- 728 W 11th St
- 1204 W Main St
