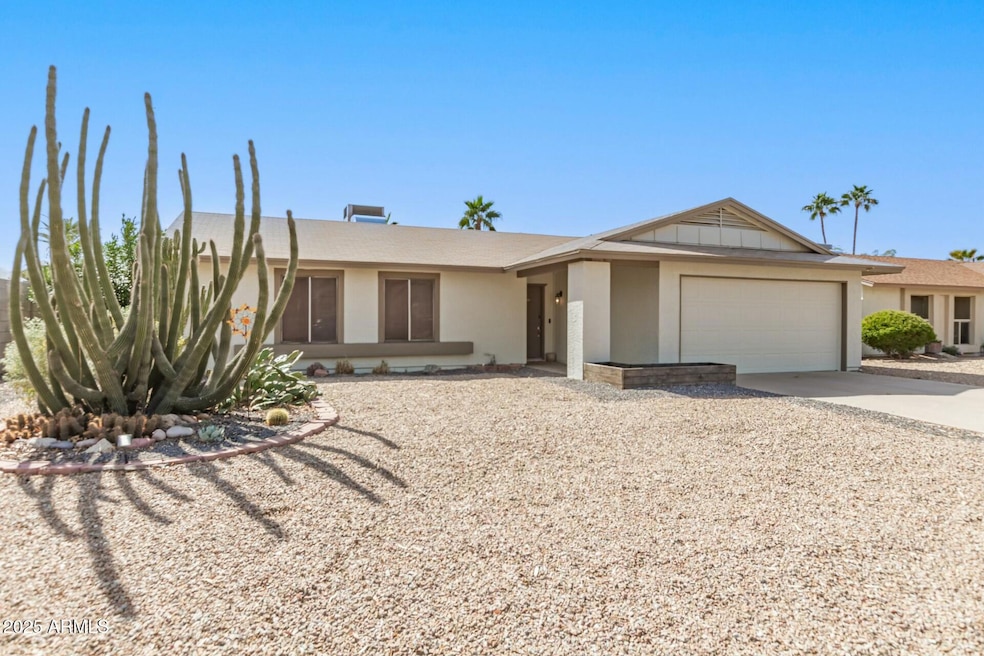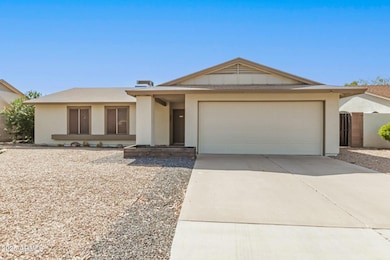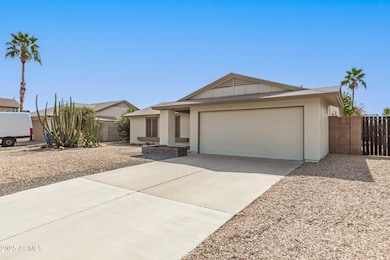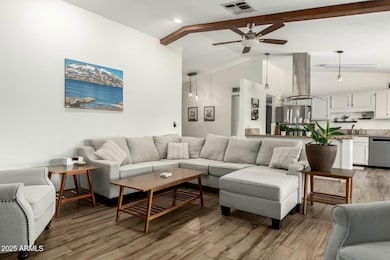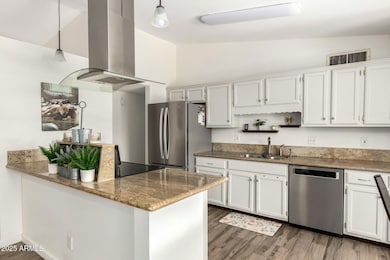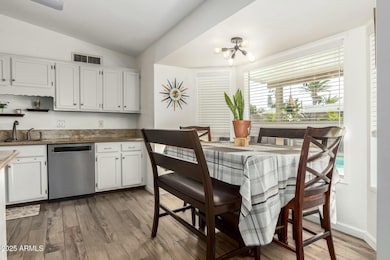
519 W Palomino Dr Chandler, AZ 85225
Amberwood NeighborhoodEstimated payment $2,817/month
Highlights
- Private Pool
- 0.16 Acre Lot
- Private Yard
- Franklin at Brimhall Elementary School Rated A
- Granite Countertops
- 5-minute walk to Hoopes Park
About This Home
This home checks every box! 3 bedrooms, 2 bathrooms, 2 car garage and pool - all conveniently located in a great Chandler neighborhood close to the 101 & the 60. Lovingly updated, this home has an open living area with vaulted ceilings and exposed beams. You will love the bar area and dining nook. Sliding doors open on to a covered outdoor living space and a green backyard. Mature landscaping includes a productive grapefruit tree. The pool is large and you will enjoy it in privacy - there are no two story neighbors, and an alley to the back allows extra separation from neighbors. The master suite is spacious with a walk-in closet and updated bathroom. Lots of nice details throughout including a beautiful entryway, tile flooring, & updated fixtures. The laundry & storage is (continued...) ... separated from the garage by a partition, and a door could be added if so desired. Best of all is the rare location; this home faces the lovely Hoopes Park - great place to relax or play! This area is beautiful with no restrictive HOA rules or fees. For cyclist - the canal paths are a short 5 minute ride away. Come explore this beautiful home today!
Home Details
Home Type
- Single Family
Est. Annual Taxes
- $1,321
Year Built
- Built in 1983
Lot Details
- 7,113 Sq Ft Lot
- Desert faces the front of the property
- Block Wall Fence
- Front and Back Yard Sprinklers
- Sprinklers on Timer
- Private Yard
- Grass Covered Lot
Parking
- 2 Car Garage
Home Design
- Wood Frame Construction
- Composition Roof
- Stucco
Interior Spaces
- 1,238 Sq Ft Home
- 1-Story Property
- Wet Bar
- Ceiling Fan
Kitchen
- Eat-In Kitchen
- Breakfast Bar
- Granite Countertops
Flooring
- Floors Updated in 2022
- Tile Flooring
Bedrooms and Bathrooms
- 3 Bedrooms
- Bathroom Updated in 2022
- 2 Bathrooms
- Bidet
Accessible Home Design
- Low Kitchen Cabinetry
- Accessible Hallway
- No Interior Steps
- Multiple Entries or Exits
- Hard or Low Nap Flooring
Schools
- Sirrine Montessori Center Elementary School
- Summit Academy Middle School
- Dobson High School
Utilities
- Cooling Available
- Heating Available
- Plumbing System Updated in 2021
- High Speed Internet
- Cable TV Available
Additional Features
- Private Pool
- Property is near a bus stop
Listing and Financial Details
- Tax Lot 150
- Assessor Parcel Number 302-27-330
Community Details
Overview
- No Home Owners Association
- Association fees include no fees
- Mastercraft East Unit 3 Subdivision
Recreation
- Community Playground
- Bike Trail
Map
Home Values in the Area
Average Home Value in this Area
Tax History
| Year | Tax Paid | Tax Assessment Tax Assessment Total Assessment is a certain percentage of the fair market value that is determined by local assessors to be the total taxable value of land and additions on the property. | Land | Improvement |
|---|---|---|---|---|
| 2025 | $1,321 | $15,521 | -- | -- |
| 2024 | $1,336 | $14,782 | -- | -- |
| 2023 | $1,336 | $31,850 | $6,370 | $25,480 |
| 2022 | $1,300 | $23,660 | $4,730 | $18,930 |
| 2021 | $1,307 | $21,810 | $4,360 | $17,450 |
| 2020 | $1,292 | $19,710 | $3,940 | $15,770 |
| 2019 | $1,190 | $18,150 | $3,630 | $14,520 |
| 2018 | $1,156 | $16,520 | $3,300 | $13,220 |
| 2017 | $1,111 | $15,260 | $3,050 | $12,210 |
| 2016 | $1,087 | $14,380 | $2,870 | $11,510 |
| 2015 | $1,023 | $12,960 | $2,590 | $10,370 |
Property History
| Date | Event | Price | Change | Sq Ft Price |
|---|---|---|---|---|
| 04/24/2025 04/24/25 | For Sale | $485,000 | 0.0% | $392 / Sq Ft |
| 04/17/2025 04/17/25 | Off Market | $485,000 | -- | -- |
| 03/11/2025 03/11/25 | For Sale | $485,000 | +5.4% | $392 / Sq Ft |
| 10/26/2023 10/26/23 | Sold | $460,000 | +1.1% | $372 / Sq Ft |
| 09/29/2023 09/29/23 | Off Market | $455,000 | -- | -- |
| 09/08/2023 09/08/23 | For Sale | $455,000 | +89.7% | $368 / Sq Ft |
| 10/27/2017 10/27/17 | Sold | $239,900 | 0.0% | $194 / Sq Ft |
| 09/26/2017 09/26/17 | Pending | -- | -- | -- |
| 09/22/2017 09/22/17 | For Sale | $239,900 | +27.6% | $194 / Sq Ft |
| 03/19/2015 03/19/15 | Sold | $188,000 | -1.1% | $152 / Sq Ft |
| 02/12/2015 02/12/15 | Pending | -- | -- | -- |
| 02/10/2015 02/10/15 | For Sale | $190,000 | +27.5% | $153 / Sq Ft |
| 05/31/2012 05/31/12 | Sold | $149,000 | 0.0% | $120 / Sq Ft |
| 04/14/2012 04/14/12 | Pending | -- | -- | -- |
| 04/13/2012 04/13/12 | For Sale | $149,000 | -- | $120 / Sq Ft |
Deed History
| Date | Type | Sale Price | Title Company |
|---|---|---|---|
| Warranty Deed | -- | Security Title Agency Inc | |
| Warranty Deed | -- | Security Title | |
| Interfamily Deed Transfer | -- | Security Title Agency | |
| Warranty Deed | $239,900 | First American Title Insuran | |
| Warranty Deed | $190,000 | Millennium Title Agency Llc | |
| Warranty Deed | $149,000 | Magnus Title Agency | |
| Trustee Deed | $105,900 | None Available | |
| Interfamily Deed Transfer | -- | None Available | |
| Warranty Deed | $140,000 | Security Title Agency | |
| Warranty Deed | $130,000 | First American Title Ins Co |
Mortgage History
| Date | Status | Loan Amount | Loan Type |
|---|---|---|---|
| Open | $304,000 | New Conventional | |
| Previous Owner | $238,700 | New Conventional | |
| Previous Owner | $232,800 | New Conventional | |
| Previous Owner | $232,703 | New Conventional | |
| Previous Owner | $178,600 | New Conventional | |
| Previous Owner | $116,000 | New Conventional | |
| Previous Owner | $60,000 | Unknown | |
| Previous Owner | $172,000 | Stand Alone Refi Refinance Of Original Loan | |
| Previous Owner | $15,500 | Credit Line Revolving | |
| Previous Owner | $143,080 | VA | |
| Previous Owner | $127,991 | FHA |
Similar Homes in Chandler, AZ
Source: Arizona Regional Multiple Listing Service (ARMLS)
MLS Number: 6833859
APN: 302-27-330
- 560 W Copper Way
- 550 W Copper Way
- 2185 N Peden Dr
- 665 W Shawnee Dr
- 730 W El Alba Way
- 320 W Nopal Place
- 2200 N Iowa St
- 2155 N Grace Blvd Unit 209
- 806 W El Alba Way
- 2093 N Illinois St
- 307 W Mesquite St
- 711 W Loughlin Dr
- 286 W Palomino Dr Unit 101
- 2049 N Arbor Ln
- 604 W Warner Rd Unit E
- 903 W Barrow Dr
- 876 W El Monte Place Unit 3
- 903 W Loughlin Dr Unit 2
- 2605 N Pleasant Dr
- 2609 N Pleasant Dr
